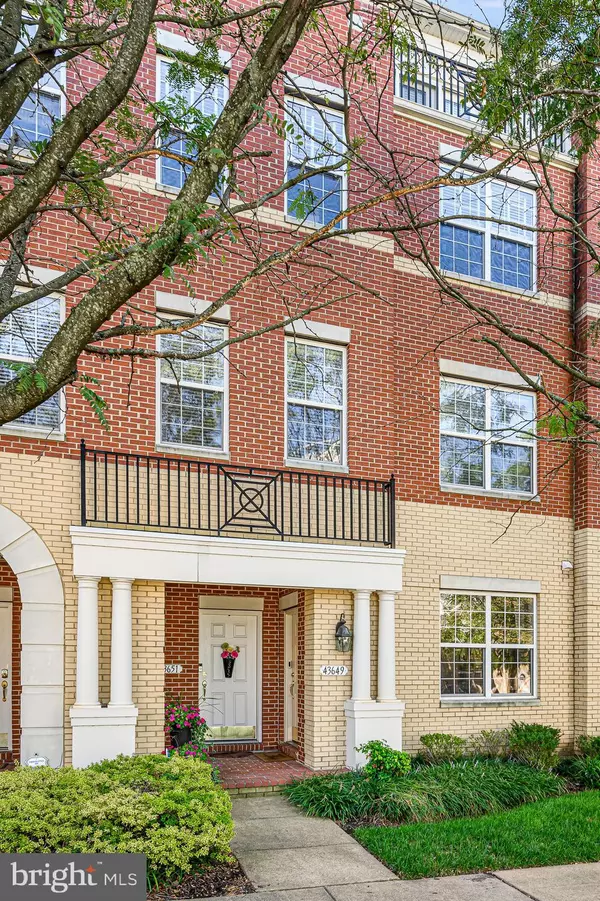$441,000
$450,000
2.0%For more information regarding the value of a property, please contact us for a free consultation.
3 Beds
3 Baths
1,586 SqFt
SOLD DATE : 11/15/2023
Key Details
Sold Price $441,000
Property Type Condo
Sub Type Condo/Co-op
Listing Status Sold
Purchase Type For Sale
Square Footage 1,586 sqft
Price per Sqft $278
Subdivision Lansdowne Town Center Condos
MLS Listing ID VALO2058370
Sold Date 11/15/23
Style Other
Bedrooms 3
Full Baths 2
Half Baths 1
Condo Fees $360/mo
HOA Fees $174/mo
HOA Y/N Y
Abv Grd Liv Area 1,586
Originating Board BRIGHT
Year Built 2008
Annual Tax Amount $1,632
Tax Year 2023
Property Description
Discover the epitome of upscale living in the heart of Lansdowne Town Center with this remarkable 3 bedroom/2-level condo. Exuding both style and convenience, this home offers a lifestyle that's hard to match.
Nestled in the highly sought-after community of Lansdowne Town Center, this condo provides effortless access to a plethora of shopping, dining, and recreational options.
Key features include a Scenic Master Bedroom Deck where you can enjoy relaxing views from the private deck off the master bedroom, making it the perfect spot to unwind and soak in the surroundings after a busy day.
The open floor plan on the main level, along with beautiful Luxury Vinyl Plank (LVP) flooring, creates an upscale atmosphere that's perfect for modern living.
Three bedrooms feature newer carpeting, ensuring a cozy and comfortable ambiance that's perfect for relaxation or to establish a home office space. The upstairs laundry helps to make living easier.
This home has been meticulously maintained, with updated paint, ensuring it's move-in ready and pristine.
A garage is included with the property, and the community offers ample parking for your guests, providing convenience and peace of mind.
Everything you need is right at your doorstep, making this condo an exceptional opportunity to enjoy a luxurious lifestyle in a highly convenient location.
Location
State VA
County Loudoun
Zoning PDH6
Interior
Interior Features Combination Dining/Living, Floor Plan - Open, Primary Bath(s), Window Treatments
Hot Water Natural Gas
Heating Forced Air
Cooling Central A/C
Equipment Dishwasher, Exhaust Fan, Microwave, Oven/Range - Electric, Refrigerator, Washer, Dryer, Disposal
Fireplace N
Appliance Dishwasher, Exhaust Fan, Microwave, Oven/Range - Electric, Refrigerator, Washer, Dryer, Disposal
Heat Source Natural Gas
Exterior
Garage Garage - Rear Entry
Garage Spaces 1.0
Amenities Available Pool - Outdoor
Waterfront N
Water Access N
Accessibility None
Attached Garage 1
Total Parking Spaces 1
Garage Y
Building
Story 2
Unit Features Garden 1 - 4 Floors
Sewer Public Sewer
Water Public
Architectural Style Other
Level or Stories 2
Additional Building Above Grade, Below Grade
New Construction N
Schools
School District Loudoun County Public Schools
Others
Pets Allowed Y
HOA Fee Include Common Area Maintenance,Ext Bldg Maint,High Speed Internet,Lawn Maintenance,Management,Reserve Funds,Snow Removal,Trash,Water
Senior Community No
Tax ID 082353185002
Ownership Condominium
Horse Property N
Special Listing Condition Standard
Pets Description Case by Case Basis
Read Less Info
Want to know what your home might be worth? Contact us for a FREE valuation!

Our team is ready to help you sell your home for the highest possible price ASAP

Bought with Rosa Acevedo • Spring Hill Real Estate, LLC.

"My job is to find and attract mastery-based agents to the office, protect the culture, and make sure everyone is happy! "







