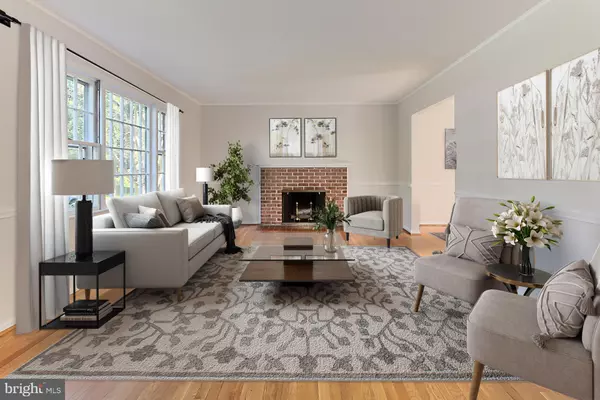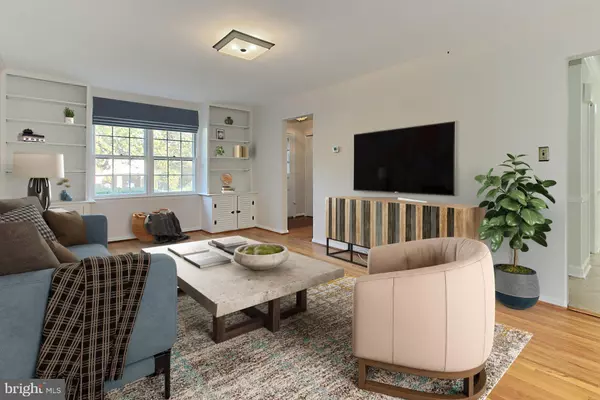$698,000
$694,000
0.6%For more information regarding the value of a property, please contact us for a free consultation.
4 Beds
3 Baths
1,970 SqFt
SOLD DATE : 11/16/2023
Key Details
Sold Price $698,000
Property Type Single Family Home
Sub Type Detached
Listing Status Sold
Purchase Type For Sale
Square Footage 1,970 sqft
Price per Sqft $354
Subdivision Riverside Estates
MLS Listing ID VAFX2149710
Sold Date 11/16/23
Style Colonial
Bedrooms 4
Full Baths 2
Half Baths 1
HOA Y/N N
Abv Grd Liv Area 1,970
Originating Board BRIGHT
Year Built 1962
Annual Tax Amount $7,522
Tax Year 2023
Lot Size 10,640 Sqft
Acres 0.24
Property Description
Welcome to 8305 Wagon Wheel Road! This lovely 4 bedroom, 2.5 bath well-cared-for home offers a peaceful setting without sacrificing access to major commuter routes. Freshly painted interior and exterior. Just move in and update as you go or renovate this home to open up the floor plan to suit your style. Quality throughout including warm original hardwood floors. This home is being sold As-Is and offers an amazing opportunity in sought-after Riverside Estates.
The living room triple windows stream natural light and the wood-burning fireplace with brick surround serves as the focal point of the room. The dining room is the perfect space for entertaining and celebrations. The kitchen with granite countertops, shaker-style cabinetry, tile backsplash, including a gas range, while the eat-in breakfast area provides the perfect spot for daily dining. The family room is ready for movie night or step outside the sliding glass door for dining on the patio around a firepit all the while enjoying the vibrant yard, and privacy plantings!
4 bedrooms upstairs. A primary bedroom with a walk-in closet tailored with built-in shelving and an updated private bath. Bright and spacious bedrooms, each with hardwoods and generous closet space, and share access to the hall bath. The lower level recreation room with walk-up stairs delivers space for games, media, and exercise or relaxing fireside by the second wood-burning fireplace. A laundry/utility room with ample storage solutions completes the comfort and convenience of this wonderful home.
All this can be found in a vibrant community surrounded in nature alongside Little Hunting Creek. Easy commuting – just minutes to the GW Parkway, Route 1, and other major routes. Plenty of shopping, dining, and entertainment choices are available in every direction including Old Town. Explore the stunning parks -- Fort Hunt Park, Huntley Meadows Park, and Mount Vernon Trail plus many more scattered throughout the area. Convenient to Belle Haven Marina and Park. Here there is something for everyone! Fantastic golf courses, visit local historical sites, and take advantage of the Potomac River offering boating, fishing, and leisure activities. If you're looking for enduring quality in a spectacular location, it awaits you here. Welcome home!
Location
State VA
County Fairfax
Zoning 130
Rooms
Other Rooms Living Room, Dining Room, Primary Bedroom, Bedroom 2, Bedroom 3, Bedroom 4, Kitchen, Family Room, Recreation Room
Basement Walkout Level
Interior
Hot Water Natural Gas
Heating Forced Air
Cooling Central A/C
Fireplaces Number 2
Fireplace Y
Heat Source Natural Gas
Exterior
Garage Spaces 1.0
Water Access N
Accessibility None
Total Parking Spaces 1
Garage N
Building
Story 3
Foundation Block
Sewer Public Sewer
Water Public
Architectural Style Colonial
Level or Stories 3
Additional Building Above Grade, Below Grade
New Construction N
Schools
Elementary Schools Riverside
Middle Schools Whitman
High Schools Mount Vernon
School District Fairfax County Public Schools
Others
Senior Community No
Tax ID 1023 13 0164A
Ownership Fee Simple
SqFt Source Assessor
Special Listing Condition Standard
Read Less Info
Want to know what your home might be worth? Contact us for a FREE valuation!

Our team is ready to help you sell your home for the highest possible price ASAP

Bought with Lynn Maximilian Norusis • Century 21 Redwood Realty
"My job is to find and attract mastery-based agents to the office, protect the culture, and make sure everyone is happy! "







