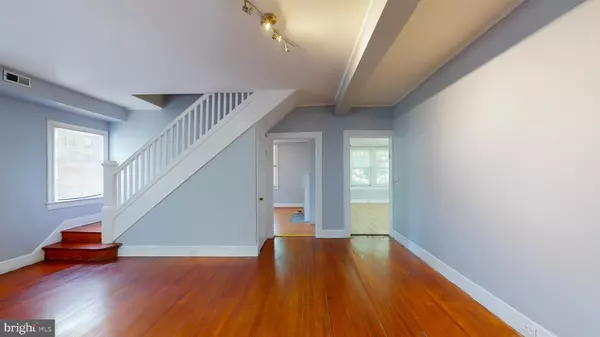$451,500
$300,000
50.5%For more information regarding the value of a property, please contact us for a free consultation.
8 Beds
5 Baths
3,408 SqFt
SOLD DATE : 11/15/2023
Key Details
Sold Price $451,500
Property Type Single Family Home
Sub Type Detached
Listing Status Sold
Purchase Type For Sale
Square Footage 3,408 sqft
Price per Sqft $132
Subdivision Sudbrook Park/Pikesville
MLS Listing ID MDBC2078320
Sold Date 11/15/23
Style Colonial
Bedrooms 8
Full Baths 4
Half Baths 1
HOA Y/N N
Abv Grd Liv Area 3,408
Originating Board BRIGHT
Year Built 1901
Annual Tax Amount $4,052
Tax Year 2022
Lot Size 1.240 Acres
Acres 1.24
Lot Dimensions 2.00 x
Property Description
Online auction to be conducted on Auctioneers website! Online Auction Only! Bidding begins Saturday, September 30th & ends Thursday, October 5, 2023 @ 12:00pm. Sudbrook is a charming, historic community where families choose to live, work, and play. Famous for its Hollywood connections and previous resident, 1940s film star Dorothy Lamour, the area offers a range of homes from cozy 1940s brick cape cods to grand Victorians with sprawling lawns. Designed by Frederick Law Olmsted, the Father of American Landscape Architecture, Sudbrook Park is a living testament to his vision of the suburban village, featuring winding roads, village greens, and picturesque landscapes. The community is rich in tradition, hosting seasonal celebrations such as a Christmas tree gathering, 4th of July festivities, and a Halloween Parade. Sudbrook is not just a place to live—it's a respite for the spirit steeped in time-honored rituals and a rich historical past. Grand Estate Home - Could be used Mulit-Generational Home, Personal Home or Investment Property. Home is comprised of approx. 4444 +/- above grade sq. ft. and sits on approx. 1.24+/- acre. Main level offers a living room, dining room, kitchen, family room, 2 flex space rooms, sunroom, laundry and half bath. This level consists of approx. 1941+/- sq. ft. Upper level 1 (Left side) offers 3 bedrooms and 2 full baths and consists of approx. 832+/- sq. ft. Upper level 2 (Left side) offers 4 flex rooms(could be bedrooms) and a full bath and consists of approx. 890+/- sq. ft. Upper level 1 (Right side) offers 3 bedrooms and a full bath and consists of approx. 781+/- sq. ft. The second and third floors have two completely separate areas, hence the "Left" & "Right" side descriptions. This could be ideal for multi-generational housing. Recent Updates: New roof with 30 yr shingles-Renovated back patio-Renovated sunroom-Skim coated most walls and repainted entire interior-Vinyl floor replaced by the sunroom
Replaced floors in two bathrooms
Location
State MD
County Baltimore
Zoning RESIDENTIAL
Interior
Hot Water Electric
Heating Forced Air
Cooling None
Fireplaces Number 3
Fireplace Y
Heat Source Natural Gas
Exterior
Water Access N
Accessibility None
Garage N
Building
Story 3
Foundation Other
Sewer Public Sewer
Water Public
Architectural Style Colonial
Level or Stories 3
Additional Building Above Grade, Below Grade
New Construction N
Schools
School District Baltimore County Public Schools
Others
Senior Community No
Tax ID 04030322045278
Ownership Fee Simple
SqFt Source Assessor
Special Listing Condition Auction
Read Less Info
Want to know what your home might be worth? Contact us for a FREE valuation!

Our team is ready to help you sell your home for the highest possible price ASAP

Bought with Nolan Peterson • Keller Williams Keystone Realty
"My job is to find and attract mastery-based agents to the office, protect the culture, and make sure everyone is happy! "







