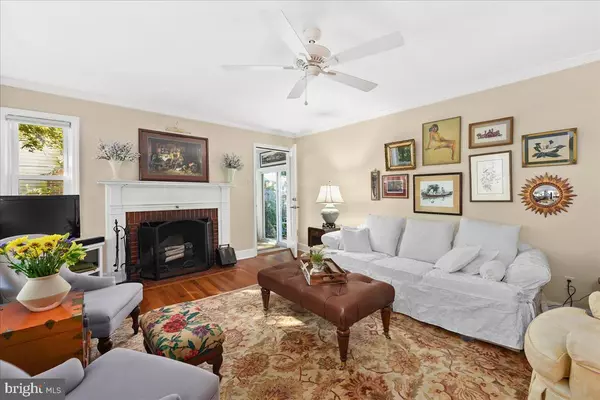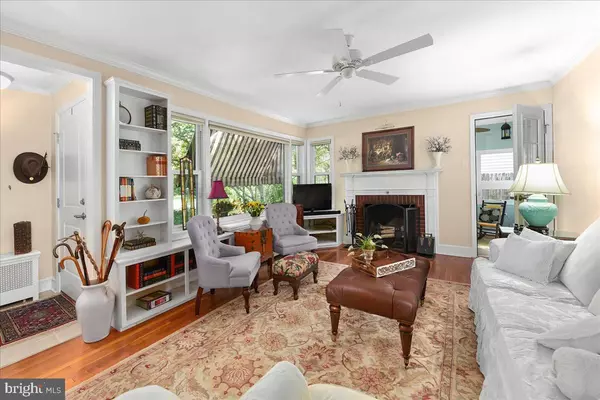$350,000
$335,000
4.5%For more information regarding the value of a property, please contact us for a free consultation.
3 Beds
2 Baths
1,723 SqFt
SOLD DATE : 11/17/2023
Key Details
Sold Price $350,000
Property Type Single Family Home
Sub Type Detached
Listing Status Sold
Purchase Type For Sale
Square Footage 1,723 sqft
Price per Sqft $203
Subdivision Olde Dover
MLS Listing ID DEKT2022022
Sold Date 11/17/23
Style Cape Cod
Bedrooms 3
Full Baths 2
HOA Y/N N
Abv Grd Liv Area 1,723
Originating Board BRIGHT
Year Built 1953
Annual Tax Amount $1,953
Tax Year 2022
Lot Size 9,750 Sqft
Acres 0.22
Lot Dimensions 75.00 x 130.00
Property Description
Lovely Cape Cod home located in Olde Dover and a mere walk to Silver Lake. Enjoy the warmth of the fire from your wood burning fireplace in the winter and fall and the beauty of the fenced back yard from your sunporch all year long. Walk outside to the brick patio and a secluded sanctuary of trees and plants. Enjoy the fire pit on those cool fall evenings. This 3 bedroom home is perfect as a starter home or for those in their downsizing years. The home features hardwood floors and 2 tile floored bathrooms (one up and one down). There are two bedrooms on the first floor and a large bedroom on the second floor. There is a full basement which is ready for finishing touches. There is an attached carport with attached shed, a potting shed with electric and water provided by an electric rain barrel hookup. There is also an additional shed in the rear corner of the yard. Meanwhile, ride by this home so that you can truly appreciate the location on this lovely street.
Location
State DE
County Kent
Area Capital (30802)
Zoning R8
Rooms
Other Rooms Living Room, Dining Room, Bedroom 2, Bedroom 3, Kitchen, Basement, Sun/Florida Room, Bathroom 1, Bathroom 2
Basement Full, Partially Finished
Main Level Bedrooms 2
Interior
Interior Features Ceiling Fan(s), Entry Level Bedroom, Wood Floors
Hot Water Electric
Heating Radiator, Baseboard - Electric
Cooling Central A/C
Flooring Carpet, Hardwood, Tile/Brick
Fireplaces Number 1
Equipment Built-In Microwave, Dishwasher, Dryer - Electric, Oven/Range - Electric, Refrigerator, Washer, Water Heater
Fireplace Y
Appliance Built-In Microwave, Dishwasher, Dryer - Electric, Oven/Range - Electric, Refrigerator, Washer, Water Heater
Heat Source Oil
Laundry Main Floor
Exterior
Exterior Feature Patio(s)
Garage Spaces 1.0
Fence Rear
Utilities Available Cable TV
Water Access N
Accessibility None
Porch Patio(s)
Total Parking Spaces 1
Garage N
Building
Lot Description Landscaping, Front Yard, Rear Yard, SideYard(s)
Story 1.5
Foundation Block
Sewer Public Sewer
Water Public
Architectural Style Cape Cod
Level or Stories 1.5
Additional Building Above Grade, Below Grade
New Construction N
Schools
School District Capital
Others
Senior Community No
Tax ID ED-05-06817-01-2200-000
Ownership Fee Simple
SqFt Source Assessor
Security Features Exterior Cameras,Smoke Detector,Surveillance Sys
Acceptable Financing Cash, Conventional, VA
Listing Terms Cash, Conventional, VA
Financing Cash,Conventional,VA
Special Listing Condition Standard
Read Less Info
Want to know what your home might be worth? Contact us for a FREE valuation!

Our team is ready to help you sell your home for the highest possible price ASAP

Bought with Tim W. Owen III • Compass
"My job is to find and attract mastery-based agents to the office, protect the culture, and make sure everyone is happy! "







