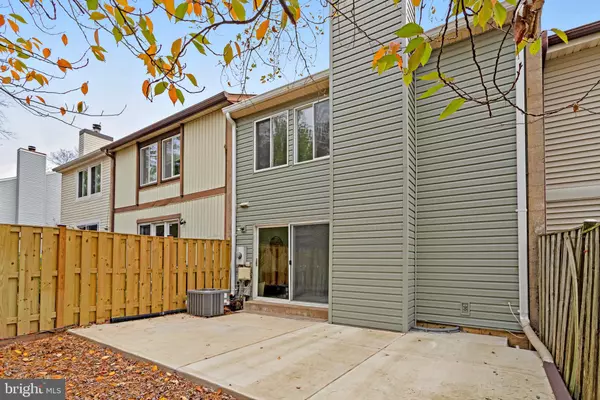$570,000
$569,320
0.1%For more information regarding the value of a property, please contact us for a free consultation.
3 Beds
3 Baths
1,818 SqFt
SOLD DATE : 11/21/2023
Key Details
Sold Price $570,000
Property Type Townhouse
Sub Type Interior Row/Townhouse
Listing Status Sold
Purchase Type For Sale
Square Footage 1,818 sqft
Price per Sqft $313
Subdivision The Timbers
MLS Listing ID VAFX2153764
Sold Date 11/21/23
Style Traditional
Bedrooms 3
Full Baths 2
Half Baths 1
HOA Fees $90/qua
HOA Y/N Y
Abv Grd Liv Area 1,418
Originating Board BRIGHT
Year Built 1980
Annual Tax Amount $5,515
Tax Year 2023
Lot Size 1,430 Sqft
Acres 0.03
Property Description
Fully renovated 3 bedroom 2.5 bathroom townhome in lovely Timbers community! Step inside to see a beautifully updated open concept kitchen and dining area with brand new cabinetry, stainless steel appliances, quartz countertops, and kitchen island. All bathrooms have been updated with new lighting, vanities, plumbing fixtures, and flooring! Brand new LVP flooring throughout main level and in all bathrooms, plus brand new carpet on upper and lower levels. Living room features stately brick fireplace and lots of light from the back yard. Primary bedroom includes large walk-in closet and attached primary bathroom. Finished basement perfect for a game room or movie nights. Large storage space / utility room in basement with washer/dryer. Brand new roof installed in October 2023. HVAC replaced in 2022. Sump pump in basement. Fully fenced backyard with newly planted grass seed and recently poured concrete patio. Two assigned parking spaces out front. Timbers is a beautiful community with a pool, basketball courts, and playground. Easy access to the Beltway, I-395, and I-95!
Location
State VA
County Fairfax
Zoning 181
Rooms
Basement Partially Finished, Sump Pump, Interior Access, Improved
Interior
Interior Features Breakfast Area, Carpet, Combination Kitchen/Dining, Family Room Off Kitchen, Floor Plan - Open, Kitchen - Eat-In, Kitchen - Island, Kitchen - Table Space, Primary Bath(s), Recessed Lighting, Tub Shower, Upgraded Countertops
Hot Water Electric
Heating Heat Pump(s)
Cooling Central A/C
Flooring Carpet, Luxury Vinyl Plank
Fireplaces Number 1
Fireplaces Type Mantel(s)
Equipment Dishwasher, Disposal, Dryer, Icemaker, Range Hood, Refrigerator, Stainless Steel Appliances, Stove, Washer, Water Heater
Fireplace Y
Appliance Dishwasher, Disposal, Dryer, Icemaker, Range Hood, Refrigerator, Stainless Steel Appliances, Stove, Washer, Water Heater
Heat Source Electric
Laundry Basement
Exterior
Garage Spaces 2.0
Amenities Available Swimming Pool, Basketball Courts, Tot Lots/Playground
Water Access N
Roof Type Architectural Shingle
Accessibility None
Total Parking Spaces 2
Garage N
Building
Story 3
Foundation Other
Sewer Public Sewer
Water Public
Architectural Style Traditional
Level or Stories 3
Additional Building Above Grade, Below Grade
Structure Type Dry Wall
New Construction N
Schools
Elementary Schools Cardinal Forest
Middle Schools Irving
High Schools West Springfield
School District Fairfax County Public Schools
Others
HOA Fee Include Trash,Pool(s)
Senior Community No
Tax ID 0793 17 0243
Ownership Fee Simple
SqFt Source Assessor
Special Listing Condition Standard
Read Less Info
Want to know what your home might be worth? Contact us for a FREE valuation!

Our team is ready to help you sell your home for the highest possible price ASAP

Bought with Zack Hopeck • Pearson Smith Realty, LLC

"My job is to find and attract mastery-based agents to the office, protect the culture, and make sure everyone is happy! "







