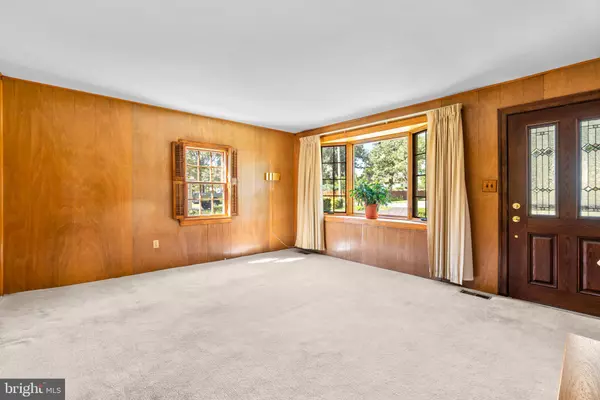$438,250
$435,000
0.7%For more information regarding the value of a property, please contact us for a free consultation.
3 Beds
2 Baths
1,390 SqFt
SOLD DATE : 11/27/2023
Key Details
Sold Price $438,250
Property Type Single Family Home
Sub Type Detached
Listing Status Sold
Purchase Type For Sale
Square Footage 1,390 sqft
Price per Sqft $315
Subdivision Elvaton Acres
MLS Listing ID MDAA2069514
Sold Date 11/27/23
Style Cape Cod
Bedrooms 3
Full Baths 1
Half Baths 1
HOA Y/N N
Abv Grd Liv Area 1,390
Originating Board BRIGHT
Year Built 1955
Annual Tax Amount $3,752
Tax Year 2022
Lot Size 0.505 Acres
Acres 0.51
Property Description
Welcome to this charming cape cod conveniently located within walking distance to Anne Arundel County's Kinder Farm and Elvaton Parks, and also being in close proximity to the B&A Trail. You'll immediately appreciate the pride of ownership in this wonderfully maintained 3 bedroom home on a beautifully landscaped half acre lot with mature trees and seasonal plants offering a perfect space for outdoor enjoyment. Main level kitchen, dining room, and family room along with 2 bedrooms with hardwood floors, and a full bath. Gorgeous hardwood floors can also be found under the family room carpeting. Kitchen is bright and sun-filled offering ample cabinet and counter space, and a KitchenAid gas range. Travel to the upper level where you'll find an additional bedroom, half bathroom and a great bonus area offering built-in shelving & loads of storage space. Pella windows & doors with architectural design and function. New roof installed in 2019. Lower-level cellar has partial finishes with a newer washing machine and dryer, built-in shelving, a workbench & steps to the rear yard. Enjoy the detached garage that can accommodate 3 cars, has ample space for workbenches and equipment, and includes rafter storage. A spacious paved driveway extending to the back of the home & an additional storage shed in the rear of the yard. This convenient location offers commuter access and is close to shopping & other amenities. Under 15 miles to Annapolis, under 20 miles to Baltimore, and under 40 miles to Washington DC. Schedule your private tour today!
Location
State MD
County Anne Arundel
Zoning R2
Rooms
Basement Connecting Stairway, Interior Access, Outside Entrance, Shelving, Sump Pump, Walkout Stairs
Main Level Bedrooms 2
Interior
Hot Water Electric
Heating Forced Air
Cooling Central A/C
Fireplace N
Heat Source Oil
Laundry Has Laundry, Lower Floor
Exterior
Exterior Feature Patio(s)
Garage Garage - Front Entry, Covered Parking, Garage Door Opener, Oversized
Garage Spaces 3.0
Waterfront N
Water Access N
Accessibility None
Porch Patio(s)
Parking Type Driveway, Detached Garage
Total Parking Spaces 3
Garage Y
Building
Story 3
Foundation Brick/Mortar
Sewer Private Septic Tank
Water Well
Architectural Style Cape Cod
Level or Stories 3
Additional Building Above Grade, Below Grade
New Construction N
Schools
School District Anne Arundel County Public Schools
Others
Senior Community No
Tax ID 020325008962080
Ownership Fee Simple
SqFt Source Assessor
Special Listing Condition Standard
Read Less Info
Want to know what your home might be worth? Contact us for a FREE valuation!

Our team is ready to help you sell your home for the highest possible price ASAP

Bought with Blake James • EXP Realty, LLC

"My job is to find and attract mastery-based agents to the office, protect the culture, and make sure everyone is happy! "







