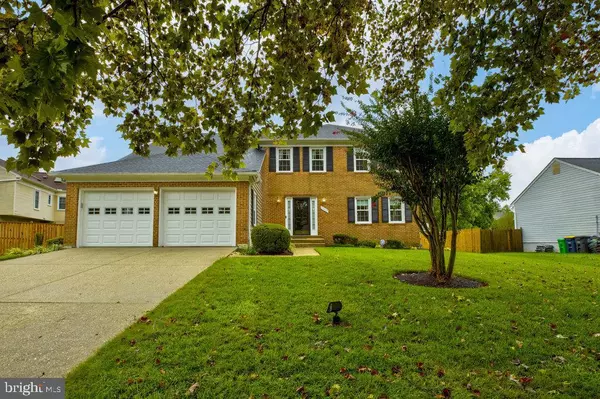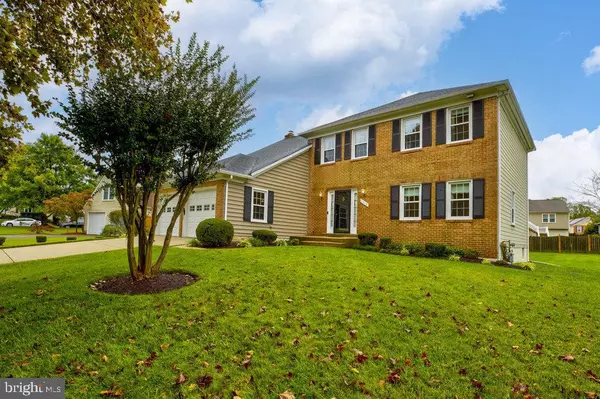$612,000
$610,000
0.3%For more information regarding the value of a property, please contact us for a free consultation.
4 Beds
4 Baths
3,182 SqFt
SOLD DATE : 11/27/2023
Key Details
Sold Price $612,000
Property Type Single Family Home
Sub Type Detached
Listing Status Sold
Purchase Type For Sale
Square Footage 3,182 sqft
Price per Sqft $192
Subdivision Canterbury Estates
MLS Listing ID MDPG2093162
Sold Date 11/27/23
Style Colonial
Bedrooms 4
Full Baths 2
Half Baths 2
HOA Y/N N
Abv Grd Liv Area 2,398
Originating Board BRIGHT
Year Built 1988
Annual Tax Amount $6,315
Tax Year 2022
Lot Size 0.253 Acres
Acres 0.25
Property Description
Beautiful 4 BR, 2 Full Baths, 2 Half Baths, 3-level, Single Family Colonial Home, welcomingly nestled in quiet cul-de-sac in the much coveted Ridgely Walk community of Canterbury Estates, Bowie MD. Inviting curb appeal with professionally manicured lawn.
Exterior amenities include a new roof (8-months young), 2-car garage, complete with automatic door openers, digital / blue tooth control and outside security panel. The wood deck offers immediate respite from the hustle of the day overlooking the large private backyard. In-ground sprinkler system servicing the front and back yard, Outdoor security lighting and cameras monitoring both the front and back yard also. Emphasis on security does not stop here and continues with ADT Security monitoring, security gate at deck sliding door and rear door of the walkout basement, and Ring Doorbell actively installed. Never fret over those mini power outages familiar to this area as the Generac Home-Standby Gas Generator will automatically power up the home without any noticeably disruption.
Walk in the front door and immediately you are overwhelmed with the spacious charm of the 2-level foyer. Feel free to take your shoes off, relax in the family room next to the gas fireplace with automatic thermostat to ensure the temperature and ambiance are just to your liking.
The primary bedroom is enormous with vaulted ceilings and skylights. Spaciousness remains with large walk-in closets, linen closet and a laundry chute funneling to the laundry room on the main level. The primary bedroom also includes a designated dressing area, with a large vanity and sink conveniently positioned just outside the primary bath. Primary bath also has its own large vanity and sink along with a cozy soaking tub.
The fully finished basement offers options all its own. This many options may include a home office, exercise gym and a hobby area to recommend the least.
Homebuyers searching in Bowie neighborhoods would serve their efforts well by getting an offer in early.
Location
State MD
County Prince Georges
Zoning RR
Rooms
Basement Fully Finished
Interior
Interior Features Breakfast Area, Carpet, Dining Area, Kitchen - Island, Kitchen - Table Space, Laundry Chute, Primary Bath(s), Skylight(s), Soaking Tub
Hot Water Natural Gas
Heating Heat Pump(s)
Cooling Central A/C
Flooring Carpet, Hardwood
Fireplaces Number 1
Fireplaces Type Mantel(s), Screen, Brick, Gas/Propane
Equipment Dishwasher, Disposal, Dryer, Exhaust Fan, Refrigerator, Water Heater, Stove
Furnishings No
Fireplace Y
Appliance Dishwasher, Disposal, Dryer, Exhaust Fan, Refrigerator, Water Heater, Stove
Heat Source Natural Gas
Laundry Main Floor
Exterior
Exterior Feature Deck(s)
Garage Garage - Front Entry, Garage Door Opener
Garage Spaces 4.0
Waterfront N
Water Access N
Roof Type Shingle
Accessibility Doors - Swing In, 2+ Access Exits, >84\" Garage Door
Porch Deck(s)
Parking Type Attached Garage, Driveway, On Street
Attached Garage 2
Total Parking Spaces 4
Garage Y
Building
Story 3
Foundation Concrete Perimeter
Sewer Public Sewer
Water Public
Architectural Style Colonial
Level or Stories 3
Additional Building Above Grade, Below Grade
Structure Type Dry Wall
New Construction N
Schools
Elementary Schools Kingsford
High Schools Charles Herbert Flowers
School District Prince George'S County Public Schools
Others
Senior Community No
Tax ID 17131561299
Ownership Fee Simple
SqFt Source Assessor
Security Features Electric Alarm,Security Gate,Security System,Smoke Detector,Surveillance Sys,Carbon Monoxide Detector(s)
Acceptable Financing Cash, Conventional, FHA, VA
Horse Property N
Listing Terms Cash, Conventional, FHA, VA
Financing Cash,Conventional,FHA,VA
Special Listing Condition Standard
Read Less Info
Want to know what your home might be worth? Contact us for a FREE valuation!

Our team is ready to help you sell your home for the highest possible price ASAP

Bought with Navneet Anand Singh • Compass

"My job is to find and attract mastery-based agents to the office, protect the culture, and make sure everyone is happy! "







