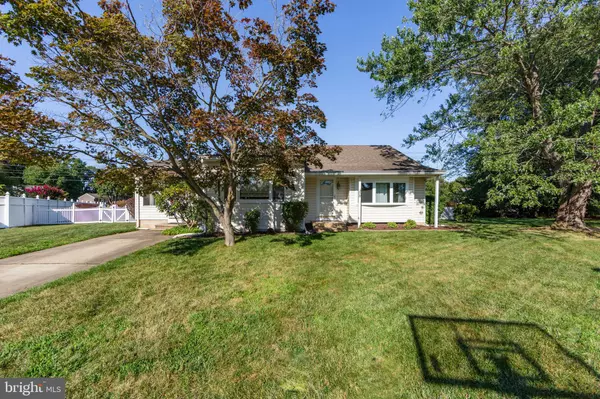$354,900
$354,900
For more information regarding the value of a property, please contact us for a free consultation.
3 Beds
2 Baths
2,045 SqFt
SOLD DATE : 11/27/2023
Key Details
Sold Price $354,900
Property Type Single Family Home
Sub Type Detached
Listing Status Sold
Purchase Type For Sale
Square Footage 2,045 sqft
Price per Sqft $173
Subdivision Scottfield
MLS Listing ID DENC2048008
Sold Date 11/27/23
Style Colonial,Split Level
Bedrooms 3
Full Baths 1
Half Baths 1
HOA Fees $2/ann
HOA Y/N Y
Abv Grd Liv Area 1,675
Originating Board BRIGHT
Year Built 1971
Annual Tax Amount $2,452
Tax Year 2023
Lot Size 0.300 Acres
Acres 0.3
Lot Dimensions 49.00 x 145.30
Property Description
Welcome to 38 Woodfield Ct, a stunning residence nestled in the sought-after community of Scottfield. Located in the center of a cul-de-sac on one of the biggest lots in the neighborhood, this beautifully designed property offers a blend of elegance, comfort, and modern convenience, making it an ideal haven for families and individuals alike. Entering thought the front door you will be greeted into the spacious living room with the split-level stairs leading up to the bedrooms or below to the partially finished lower level. The upper level has 3 generously sized bedrooms and a full bath at the end of the hall. The lower level has a half bath and second living room/rec room area with windows. An unfinished utility/laundry room with bilco doors exit to the rear yard. A large, dry crawl space area for your storage needs finishes off the lower level. On the main floor, the eat-in kitchen, has ample cabinetry and countertop space with large windows inviting natural light to your dining area. Just off the kitchen is a wonderful sunroom addition with gas fireplace, a perfect space for entertaining or enjoying a peaceful afternoon. Headed through the double doors just off the sunroom is an enclosed screened porch overlooking the expansive fully fenced back yard. The outdoor oasis is perfect for your entertainment needs with its paved patio and large shed for your storage. Recent updates include New HVAC in early 2021 and new hot water heater 2021. Located close to the University of DE, Christiana Hospital, major highways, parks, shopping and within the Newark Charter School 5-mile radius. Book your showing today!
Location
State DE
County New Castle
Area Newark/Glasgow (30905)
Zoning NC6.5
Direction Southwest
Rooms
Other Rooms Living Room, Kitchen, Sun/Florida Room, Laundry, Recreation Room
Basement Partially Finished, Poured Concrete
Interior
Interior Features Family Room Off Kitchen, Kitchen - Eat-In
Hot Water Natural Gas
Heating Forced Air
Cooling Central A/C
Flooring Carpet, Hardwood, Tile/Brick
Fireplaces Number 1
Fireplaces Type Gas/Propane
Equipment Dishwasher, Disposal, Dryer, Range Hood, Refrigerator, Oven/Range - Electric, Washer, Water Heater
Furnishings No
Fireplace Y
Appliance Dishwasher, Disposal, Dryer, Range Hood, Refrigerator, Oven/Range - Electric, Washer, Water Heater
Heat Source Natural Gas
Laundry Lower Floor, Common
Exterior
Exterior Feature Screened, Porch(es)
Garage Spaces 2.0
Fence Fully, Vinyl
Water Access N
Roof Type Shingle
Accessibility Level Entry - Main, 2+ Access Exits
Porch Screened, Porch(es)
Total Parking Spaces 2
Garage N
Building
Lot Description Cul-de-sac, Open, Rear Yard
Story 3
Foundation Concrete Perimeter
Sewer Public Sewer
Water Public
Architectural Style Colonial, Split Level
Level or Stories 3
Additional Building Above Grade, Below Grade
New Construction N
Schools
Elementary Schools Smith
Middle Schools Gauger-Cobbs
High Schools Newark
School District Christina
Others
Senior Community No
Tax ID 11-007.10-018
Ownership Fee Simple
SqFt Source Assessor
Acceptable Financing Cash, Conventional, FHA, VA
Horse Property N
Listing Terms Cash, Conventional, FHA, VA
Financing Cash,Conventional,FHA,VA
Special Listing Condition Standard
Read Less Info
Want to know what your home might be worth? Contact us for a FREE valuation!

Our team is ready to help you sell your home for the highest possible price ASAP

Bought with Dawn M Myers • RE/MAX Action Associates
"My job is to find and attract mastery-based agents to the office, protect the culture, and make sure everyone is happy! "







