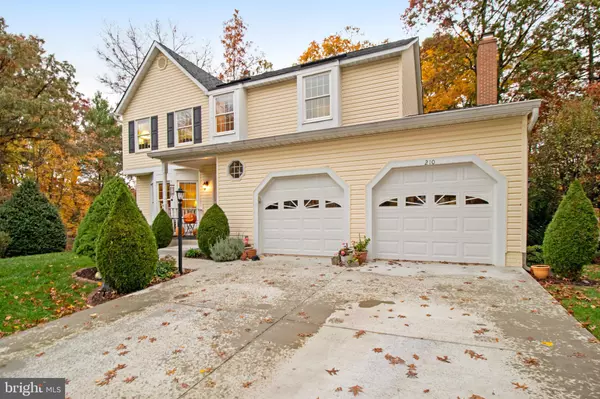$660,000
$659,999
For more information regarding the value of a property, please contact us for a free consultation.
4 Beds
3 Baths
2,780 SqFt
SOLD DATE : 11/30/2023
Key Details
Sold Price $660,000
Property Type Single Family Home
Sub Type Detached
Listing Status Sold
Purchase Type For Sale
Square Footage 2,780 sqft
Price per Sqft $237
Subdivision Forest Ridge
MLS Listing ID VALO2059772
Sold Date 11/30/23
Style Colonial
Bedrooms 4
Full Baths 2
Half Baths 1
HOA Fees $12/ann
HOA Y/N Y
Abv Grd Liv Area 1,894
Originating Board BRIGHT
Year Built 1986
Annual Tax Amount $5,032
Tax Year 2023
Lot Size 10,019 Sqft
Acres 0.23
Property Description
With the curb appeal of historical colonial architecture, this 4-bedroom, 2.5-bathroom beauty is found in the Forest Ridge community. The home is just a short drive to town center, shopping and dining options, schools, and parks/open spaces. Painless commute to vibrant areas of employment. The interior welcomes you with hardwoods in the foyer and living spaces, stylish lighting, and a wood burning fireplace in the living room. Premium appliances and an attractive layout make for an inspiring kitchen environment. The restful primary bedroom includes plenty of closet space. The other three bedrooms, situated above the ground floor for privacy, are designed with plenty of wardrobe storage and ready for your decorative touch. Walk-out basement doubles as a rec room and multi-purpose room. Attached two-car garage. Exteriors include a deck and a breezy front porch. Cross the threshold into a pleasant new life here in Sterling! ***Offer Deadline Monday at 5pm***
Location
State VA
County Loudoun
Zoning R4
Rooms
Basement Full, Walkout Level, Outside Entrance
Interior
Hot Water Natural Gas
Heating Forced Air
Cooling Central A/C
Fireplaces Number 1
Fireplaces Type Screen
Fireplace Y
Heat Source Electric
Exterior
Exterior Feature Deck(s), Patio(s)
Garage Garage - Front Entry, Garage Door Opener
Garage Spaces 2.0
Amenities Available Common Grounds, Jog/Walk Path
Waterfront N
Water Access N
Accessibility None
Porch Deck(s), Patio(s)
Parking Type Attached Garage
Attached Garage 2
Total Parking Spaces 2
Garage Y
Building
Story 3
Foundation Slab
Sewer Public Sewer
Water Public
Architectural Style Colonial
Level or Stories 3
Additional Building Above Grade, Below Grade
New Construction N
Schools
Elementary Schools Forest Grove
Middle Schools Sterling
High Schools Park View
School District Loudoun County Public Schools
Others
HOA Fee Include Common Area Maintenance,Reserve Funds
Senior Community No
Tax ID 023175962000
Ownership Fee Simple
SqFt Source Assessor
Special Listing Condition Standard
Read Less Info
Want to know what your home might be worth? Contact us for a FREE valuation!

Our team is ready to help you sell your home for the highest possible price ASAP

Bought with Diego Humberto Bolivar • Samson Properties

"My job is to find and attract mastery-based agents to the office, protect the culture, and make sure everyone is happy! "







