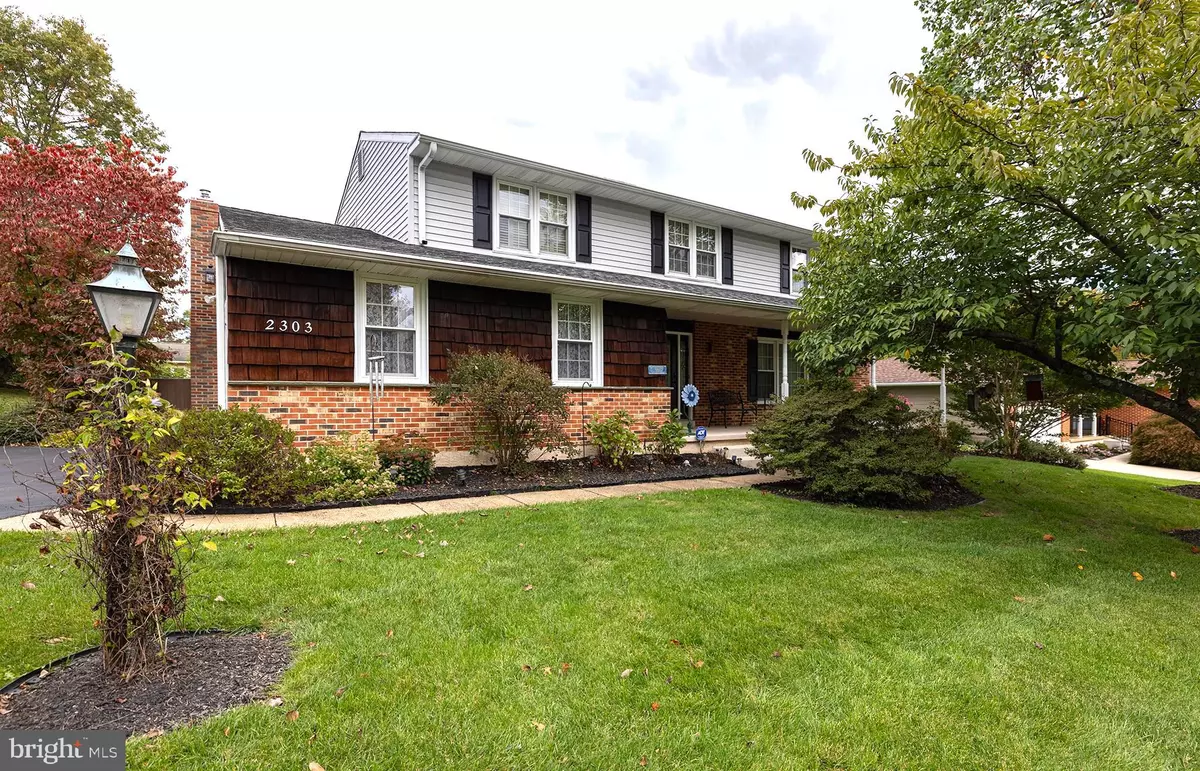$500,000
$499,900
For more information regarding the value of a property, please contact us for a free consultation.
4 Beds
3 Baths
2,100 SqFt
SOLD DATE : 11/29/2023
Key Details
Sold Price $500,000
Property Type Single Family Home
Sub Type Detached
Listing Status Sold
Purchase Type For Sale
Square Footage 2,100 sqft
Price per Sqft $238
Subdivision Wynnwood
MLS Listing ID DENC2050978
Sold Date 11/29/23
Style Colonial
Bedrooms 4
Full Baths 2
Half Baths 1
HOA Y/N N
Abv Grd Liv Area 2,100
Originating Board BRIGHT
Year Built 1971
Annual Tax Amount $3,293
Tax Year 2022
Lot Size 0.270 Acres
Acres 0.27
Lot Dimensions 95.00 x 125.00
Property Description
Wonderful Wynnwood! Introducing a remarkable gem in coveted North Wilmington! This 4 bed, 2 1/2 bath, 2 car attached garage home boasts a large, beautiful front porch to welcome you, spacious living room, separate dining room, hardwood, carpeted and tiled floors throughout, a cozy den with beautiful built-ins that feature unique storage spaces, a gas fireplace, 1st floor powder and laundry rooms, a 3-season room and a partially finished basement. This home features a generously sized 2nd floor Primary Bedroom w/an updated En-suite and Walk-in closet, a versatile Office/Guest Room and 2 additional large bedrooms. Enjoy the serene beauty of the large backyard, complete with matured fig trees! Nestled in a highly desired neighborhood, you're minutes from all amenities, including the Philadelphia airport and PA state line. Each room caters to your needs and comfort, ensuring you have the space and flexibility for your lifestyle. Don't miss the opportunity to make this your forever home!
Location
State DE
County New Castle
Area Brandywine (30901)
Zoning NC10
Rooms
Other Rooms Living Room, Dining Room, Primary Bedroom, Bedroom 2, Den, Bedroom 1, Office
Basement Partially Finished
Interior
Interior Features Attic, Attic/House Fan, Breakfast Area, Built-Ins, Carpet, Chair Railings, Dining Area, Family Room Off Kitchen, Floor Plan - Traditional, Formal/Separate Dining Room, Kitchen - Eat-In, Pantry, Primary Bath(s), Sound System, Tub Shower, Stall Shower, Upgraded Countertops, Walk-in Closet(s), Window Treatments, Wood Floors
Hot Water Natural Gas
Cooling Central A/C
Flooring Hardwood, Carpet, Ceramic Tile
Fireplaces Number 1
Fireplaces Type Fireplace - Glass Doors, Gas/Propane, Insert, Mantel(s)
Equipment Cooktop, Dishwasher, Disposal, Dryer - Electric, Icemaker, Microwave, Oven - Single, Oven/Range - Electric, Stainless Steel Appliances, Water Dispenser, Dryer - Front Loading
Furnishings Yes
Fireplace Y
Window Features Double Hung,Insulated
Appliance Cooktop, Dishwasher, Disposal, Dryer - Electric, Icemaker, Microwave, Oven - Single, Oven/Range - Electric, Stainless Steel Appliances, Water Dispenser, Dryer - Front Loading
Heat Source Natural Gas
Laundry Main Floor
Exterior
Exterior Feature Porch(es)
Parking Features Garage - Side Entry, Inside Access, Oversized
Garage Spaces 8.0
Utilities Available Cable TV Available, Electric Available, Natural Gas Available, Phone Available
Water Access N
View Garden/Lawn
Roof Type Architectural Shingle
Street Surface Black Top,Paved
Accessibility Doors - Swing In
Porch Porch(es)
Attached Garage 2
Total Parking Spaces 8
Garage Y
Building
Story 2
Foundation Concrete Perimeter
Sewer Public Sewer
Water Private
Architectural Style Colonial
Level or Stories 2
Additional Building Above Grade, Below Grade
Structure Type Dry Wall
New Construction N
Schools
High Schools Brandywine
School District Brandywine
Others
Pets Allowed Y
Senior Community No
Tax ID 06-033.00-196
Ownership Fee Simple
SqFt Source Assessor
Security Features Security System
Acceptable Financing Cash, Conventional, FHA, VA
Horse Property N
Listing Terms Cash, Conventional, FHA, VA
Financing Cash,Conventional,FHA,VA
Special Listing Condition Standard
Pets Allowed No Pet Restrictions
Read Less Info
Want to know what your home might be worth? Contact us for a FREE valuation!

Our team is ready to help you sell your home for the highest possible price ASAP

Bought with Joseph B Nestor • Patterson-Schwartz - Greenville
"My job is to find and attract mastery-based agents to the office, protect the culture, and make sure everyone is happy! "







