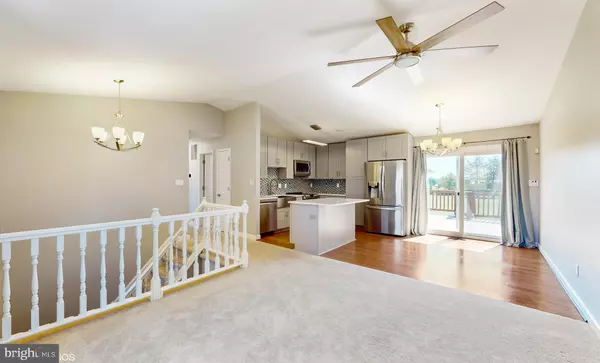$555,000
$539,900
2.8%For more information regarding the value of a property, please contact us for a free consultation.
4 Beds
2 Baths
2,010 SqFt
SOLD DATE : 12/05/2023
Key Details
Sold Price $555,000
Property Type Single Family Home
Sub Type Detached
Listing Status Sold
Purchase Type For Sale
Square Footage 2,010 sqft
Price per Sqft $276
Subdivision None Available
MLS Listing ID VAFQ2010044
Sold Date 12/05/23
Style Split Foyer
Bedrooms 4
Full Baths 2
HOA Y/N N
Abv Grd Liv Area 1,005
Originating Board BRIGHT
Year Built 1987
Annual Tax Amount $3,244
Tax Year 2022
Lot Size 2.000 Acres
Acres 2.0
Property Description
Your Wait is now Over. This Amazing Home with a Two Car detached Garage has 4 Bedrooms, 2 bathrooms and sits on Two Acres of Flat Land with a well-maintained Lawn and Backing to Trees with no Neighbors behind you! Perfectly tucked on a quiet street. This is the Dream Home you have been waiting for and Shows like a Model Home! Move into your new Home before the Holiday Season! With No HOA Fee allowing you the freedom to truly make this house your own personal haven. The home has a Huge recently renovated Asphalt Driveway that welcomes you. If you are looking for a home with Privacy and Great Living Space, this is it! ***The home has over 100K in recent upgrades!!*** As you enter the home you will be amazed by the home's open concept and the kitchen features Newer Cabinets, Brand New Quartz Countertops, and recently Installed Plank Hardwood floors in kitchen and entry foyer. The Kitchen, Bathrooms and Laundry room have been completely renovated to provide an amazing modern feel! Wow!! ***Please be sure to preview the Home Virtual Tour attached***You will Love the home natural light and Chef Kitchen with brand-new LG stainless-steel appliance that leads to a Newer Deck viewing Trees! Just in time for Fall BBQ's! The home has a Large size Living room and Dining room Overlooking the deck. The Home has three Large Size Bedrooms and feature a fully renovated Bathroom. The Basement retreat area offers a Fourth Bedroom with another full Bathroom and a Large Open Room with plenty of Open Space for a Home Office, Movie Room, or a Game Room. The Roof is Newer, and a brand-new Goodman HVAC system was recently installed. Which still has a 10-year warranty! The Home is equipped with a Generator that runs by an underground propane tank that will assure you will never be without electricity. The home has a large Storage Shed to ensure you have the extra space you need! With Two acres of flat land, you have a ton of options for outdoor activities and to expand your home. Sit back and relax and enjoy fall evenings and family gatherings on your Amazing Deck! With the home proximity to Gainesville, VA and Haymarket, VA and Major Highways like I-66 which makes for very easy access to Arlington, Pentagon, DC and Fort Belvoir. Enjoy many Restaurants and Shopping Centers options nearby to include Wegmans, Lowes, Target and much more! Please be sure to preview the Home Floor Plan and Virtual Tour Video. *****You will be amazed! Hurry and preview this beautiful home Today.
Location
State VA
County Fauquier
Zoning RA
Rooms
Other Rooms Living Room, Dining Room, Primary Bedroom, Bedroom 2, Bedroom 3, Kitchen, Family Room, Laundry, Office, Bonus Room
Basement Outside Entrance, Fully Finished, Side Entrance, Connecting Stairway
Main Level Bedrooms 3
Interior
Interior Features Carpet, Floor Plan - Traditional, Formal/Separate Dining Room, Primary Bath(s), Stove - Wood, Ceiling Fan(s), Air Filter System, Water Treat System, Window Treatments
Hot Water Electric, Propane
Heating Heat Pump(s)
Cooling Central A/C
Equipment Built-In Microwave, Dishwasher, Disposal, Dryer, Washer, Humidifier, Refrigerator, Stove
Fireplace N
Appliance Built-In Microwave, Dishwasher, Disposal, Dryer, Washer, Humidifier, Refrigerator, Stove
Heat Source Electric
Exterior
Parking Features Garage - Front Entry, Additional Storage Area, Garage Door Opener, Oversized
Garage Spaces 2.0
Water Access N
Accessibility None
Total Parking Spaces 2
Garage Y
Building
Story 2
Foundation Other
Sewer On Site Septic
Water Private, Well
Architectural Style Split Foyer
Level or Stories 2
Additional Building Above Grade, Below Grade
New Construction N
Schools
Elementary Schools Margaret M. Pierce
Middle Schools W.C. Taylor
High Schools Liberty
School District Fauquier County Public Schools
Others
Senior Community No
Tax ID 6980-00-5990
Ownership Fee Simple
SqFt Source Estimated
Acceptable Financing USDA, Conventional, VA, FHA, Cash
Listing Terms USDA, Conventional, VA, FHA, Cash
Financing USDA,Conventional,VA,FHA,Cash
Special Listing Condition Standard
Read Less Info
Want to know what your home might be worth? Contact us for a FREE valuation!

Our team is ready to help you sell your home for the highest possible price ASAP

Bought with Lenwood A Johnson • Keller Williams Realty/Lee Beaver & Assoc.
"My job is to find and attract mastery-based agents to the office, protect the culture, and make sure everyone is happy! "







