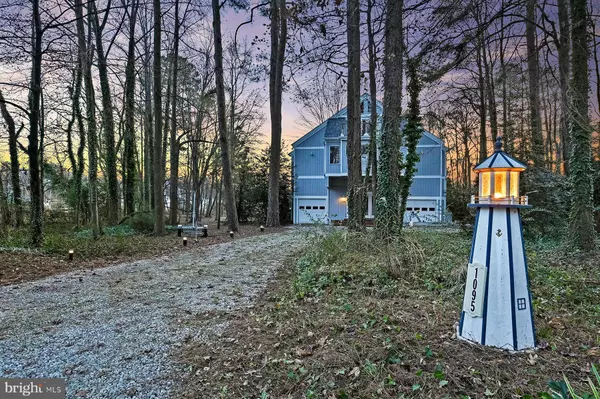$1,010,000
$1,095,000
7.8%For more information regarding the value of a property, please contact us for a free consultation.
3 Beds
3 Baths
2,320 SqFt
SOLD DATE : 12/08/2023
Key Details
Sold Price $1,010,000
Property Type Single Family Home
Sub Type Detached
Listing Status Sold
Purchase Type For Sale
Square Footage 2,320 sqft
Price per Sqft $435
Subdivision Ponder Cove
MLS Listing ID MDAA2071462
Sold Date 12/08/23
Style Coastal
Bedrooms 3
Full Baths 3
HOA Y/N N
Abv Grd Liv Area 2,320
Originating Board BRIGHT
Year Built 1995
Annual Tax Amount $9,087
Tax Year 2023
Lot Size 1.190 Acres
Acres 1.19
Property Description
1095 Grandview Drive offers the perfect combination for coastal living: a really nice home, sunset water views, protected dockage with good water depth at the private pier, and access to commute routes if needed. With 150 ft of frontage on Whitemarsh Creek, the property offers 5 ft water depth, two boat lifts, and multiple tie-up places at the private pier. If you’re not boating down the Rhode River to the Chesapeake Bay, it’s also a fun place to drop in your fishing or crabbing line. Set up some chairs on the pier and enjoy sunset views – or, watch Mother Nature produce a palette of soothing colors from the great room and its wall of windows. Even when you’re indoors, the focus is on the outside. The main living area is up one level with wrap-around views and hardwood floors. The great room includes a vaulted ceiling with timbers, gas fireplace with stacked stone surround and slate hearth, and a seating and dining area. The living/dining merges into the spacious kitchen that opens to the screened porch and the deck beyond. There are new stainless steel appliances and skylights for additional natural light in the kitchen. The breakfast bar provides another casual dining option. The primary bedroom on this level includes a walk-in closet, a second custom closet, and sliding door to a waterside balcony. The ensuite bathroom features a double sink vanity and oversized shower. There is a second bedroom and bathroom on this level. The top level is a huge bedroom suite with private bathroom and rooftop deck. There are two garage spaces on either side of the foyer. Through the foyer is the mudroom, with laundry, and access to a waterside deck. The outdoor shower provides a good rinse place after a day playing on the water. It’s all here!
Location
State MD
County Anne Arundel
Zoning R2
Rooms
Other Rooms Primary Bedroom, Bedroom 2, Bedroom 3, Kitchen, Great Room, Laundry, Mud Room, Bathroom 2, Bathroom 3, Primary Bathroom
Main Level Bedrooms 2
Interior
Interior Features Ceiling Fan(s), Combination Dining/Living, Family Room Off Kitchen, Floor Plan - Open, Kitchen - Island, Laundry Chute, Primary Bath(s), Recessed Lighting, Skylight(s), Walk-in Closet(s), Wood Floors
Hot Water Electric
Heating Heat Pump(s)
Cooling Central A/C
Flooring Hardwood, Ceramic Tile, Laminated
Fireplaces Number 1
Fireplaces Type Gas/Propane, Mantel(s)
Equipment Built-In Microwave, Dishwasher, Disposal, Dryer, Oven/Range - Electric, Refrigerator, Stainless Steel Appliances, Washer, Water Conditioner - Rented, Water Heater
Fireplace Y
Window Features Casement,Screens,Skylights
Appliance Built-In Microwave, Dishwasher, Disposal, Dryer, Oven/Range - Electric, Refrigerator, Stainless Steel Appliances, Washer, Water Conditioner - Rented, Water Heater
Heat Source Electric, Propane - Leased
Laundry Lower Floor, Has Laundry
Exterior
Exterior Feature Screened
Garage Garage - Front Entry, Inside Access
Garage Spaces 6.0
Amenities Available Beach, Picnic Area, Pier/Dock, Tot Lots/Playground
Waterfront Y
Waterfront Description Private Dock Site
Water Access Y
Water Access Desc Boat - Powered,Personal Watercraft (PWC),Private Access,Sail
View Water, River
Roof Type Shingle
Accessibility None
Porch Screened
Parking Type Attached Garage, Driveway
Attached Garage 2
Total Parking Spaces 6
Garage Y
Building
Lot Description Stream/Creek, No Thru Street
Story 3
Foundation Slab
Sewer Public Sewer
Water Well
Architectural Style Coastal
Level or Stories 3
Additional Building Above Grade, Below Grade
Structure Type Vaulted Ceilings
New Construction N
Schools
Elementary Schools Mayo
Middle Schools Central
High Schools South River
School District Anne Arundel County Public Schools
Others
Senior Community No
Tax ID 020100008337005
Ownership Fee Simple
SqFt Source Assessor
Special Listing Condition Standard
Read Less Info
Want to know what your home might be worth? Contact us for a FREE valuation!

Our team is ready to help you sell your home for the highest possible price ASAP

Bought with Amelia Whitman • Long & Foster Real Estate, Inc.

"My job is to find and attract mastery-based agents to the office, protect the culture, and make sure everyone is happy! "







