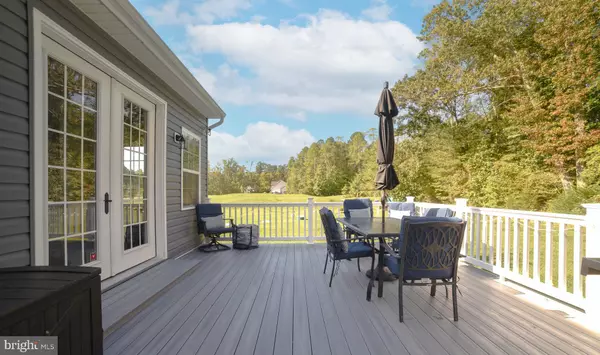$847,500
$875,000
3.1%For more information regarding the value of a property, please contact us for a free consultation.
6 Beds
6 Baths
5,206 SqFt
SOLD DATE : 12/08/2023
Key Details
Sold Price $847,500
Property Type Single Family Home
Sub Type Detached
Listing Status Sold
Purchase Type For Sale
Square Footage 5,206 sqft
Price per Sqft $162
Subdivision Ridge Grove Estates
MLS Listing ID MDCH2027022
Sold Date 12/08/23
Style Colonial
Bedrooms 6
Full Baths 5
Half Baths 1
HOA Fees $18/ann
HOA Y/N Y
Abv Grd Liv Area 3,414
Originating Board BRIGHT
Year Built 2016
Annual Tax Amount $7,971
Tax Year 2022
Lot Size 4.590 Acres
Acres 4.59
Property Description
100% MOVE IN READY! Drive up to this beautiful home and you will love the large, private flat lot. The long driveway will lead you to the side load 2- car garage.
Opening the door into this beauty, you will immediately notice the grand entrance and the beautiful wood floors. The main floor boasts a sitting room, dining room, gourmet kitchen, and great room. Perfect for entertaining with an amazing flow! There are many windows throughout this home, which let in much natural light. The great room has a striking stone fireplace; it goes from the floor to the ceiling. The grand kitchen is upgraded from top to bottom. The fresh looking white cabinets and stainless steel appliances give an open, airy feel. The hood vent goes to the ceiling and you will love having a double oven. This kitchen also has a large, custom walk-in pantry. While entertaining you’ll be able to easily talk to guests as they sit at the bar or in the eat in kitchen. Other attractive features on the main floor are a guest suite with a full bathroom and a laundry room. Walk upstairs to a large circular landing. The primary suite is extremely spacious. Plenty of room for a king bed and bulky furniture with a sitting room attached. The walk-in closet is huge and is right next to the primary bathroom. This bathroom has a beautiful soaking tub, glass shower, and two vanities. This bathroom has an amazing spa-like feel. Three other bedrooms are on the upper level, one has an en suite. All of these bedrooms have great natural lighting and plenty of space. Just when you think this house could not get any better… You head down to the basement and find the sixth bedroom and another full bath! Come out of the bedroom and find the lower level bar, entertainment room and theater room! This house meets all needs and desires!
Location
State MD
County Charles
Zoning AC
Rooms
Basement Fully Finished, Outside Entrance, Walkout Stairs
Main Level Bedrooms 1
Interior
Hot Water Electric
Heating Heat Pump(s)
Cooling Central A/C
Fireplaces Number 1
Fireplace Y
Heat Source Electric
Exterior
Garage Garage - Side Entry
Garage Spaces 2.0
Waterfront N
Water Access N
Accessibility None
Parking Type Attached Garage
Attached Garage 2
Total Parking Spaces 2
Garage Y
Building
Story 3
Foundation Permanent
Sewer On Site Septic
Water Well
Architectural Style Colonial
Level or Stories 3
Additional Building Above Grade, Below Grade
New Construction N
Schools
School District Charles County Public Schools
Others
Senior Community No
Tax ID 0908352863
Ownership Fee Simple
SqFt Source Estimated
Special Listing Condition Standard
Read Less Info
Want to know what your home might be worth? Contact us for a FREE valuation!

Our team is ready to help you sell your home for the highest possible price ASAP

Bought with Tiona Marie Arrington • EXP Realty, LLC

"My job is to find and attract mastery-based agents to the office, protect the culture, and make sure everyone is happy! "







