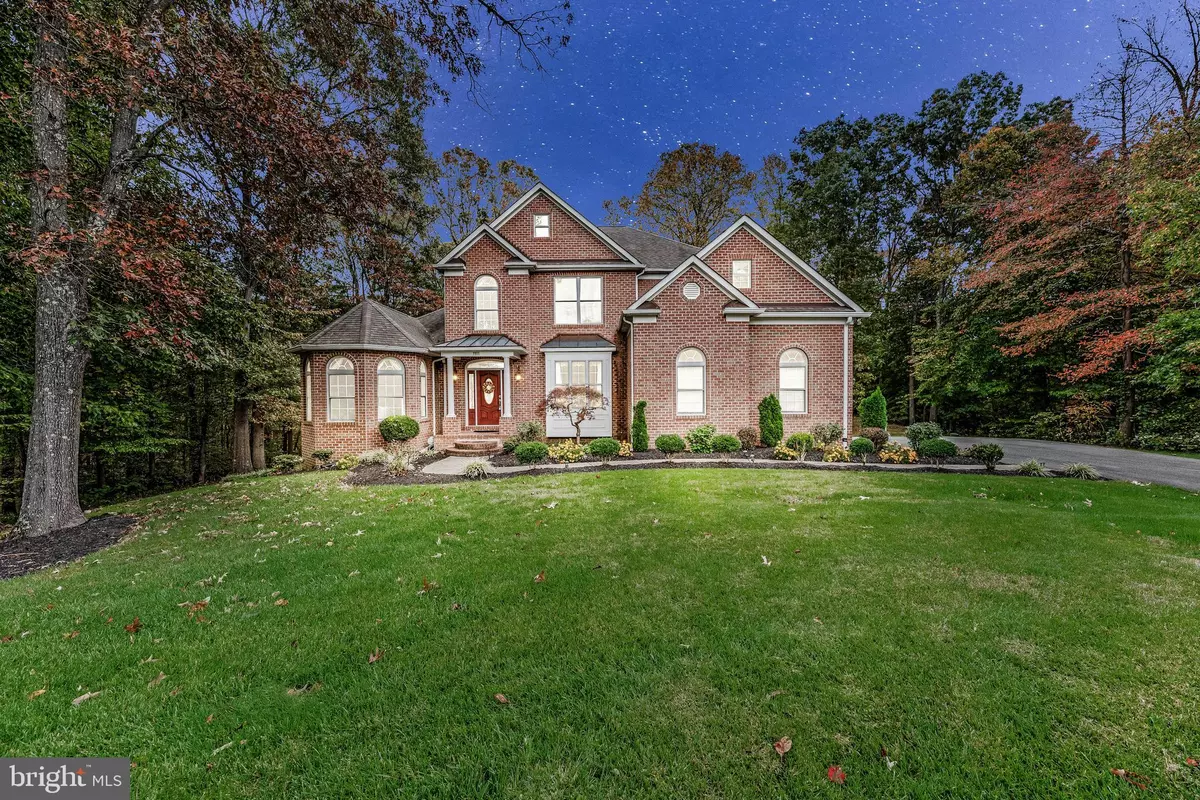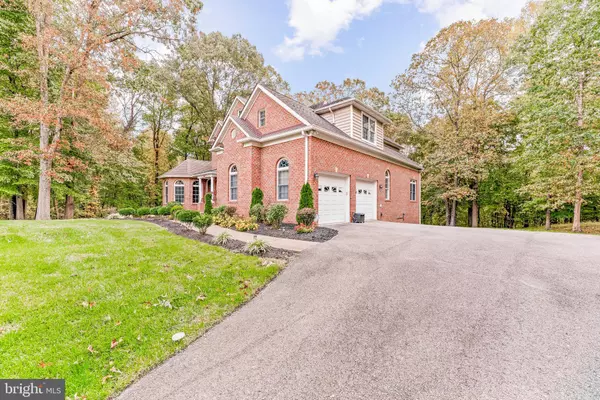$850,000
$899,900
5.5%For more information regarding the value of a property, please contact us for a free consultation.
5 Beds
5 Baths
6,202 SqFt
SOLD DATE : 12/08/2023
Key Details
Sold Price $850,000
Property Type Single Family Home
Sub Type Detached
Listing Status Sold
Purchase Type For Sale
Square Footage 6,202 sqft
Price per Sqft $137
Subdivision Danbridge Estates
MLS Listing ID MDCA2013522
Sold Date 12/08/23
Style Colonial,Contemporary
Bedrooms 5
Full Baths 5
HOA Y/N N
Abv Grd Liv Area 3,853
Originating Board BRIGHT
Year Built 2004
Annual Tax Amount $7,647
Tax Year 2023
Lot Size 1.000 Acres
Acres 1.0
Property Description
REMARKABLE! Welcome to Your Serene Dream Home! A Luxurious Custom-Built 6200 Sqft Brick Colonial with 5 Bedrooms, 5 Full Bathrooms, an attached 2-Car Garage and a MASSIVE Finished Walk-Out Basement on a very PRIVATE 1 Acre Lot in Northern Calvert County. Nestled within a picturesque landscape of mature trees and lush greenery, this remarkable residence is a true masterpiece. Driving up you are impressed by the quiet single cul-de-sac neighborhood w/ Elegant Homes surrounded by open space! The paved driveway leads you to a well landscaped concrete walk up to the front door. Stepping inside you instantly feel the grandeur of a 2-story foyer that flows into the 2-story family room accented by cherry hardwood flooring that flows through the main floor. To your left is a wonderful Sunroom/Formal Living Room that is drenched in natural light. To your right, a large opening reveals the Formal Dining Room that is equipped with a butlers pantry. The large 2-story Family Room has massive windows allowing in natural light and views of the private wooded back yard. Custom Built-Ins flank the Gas Fireplace! The heart of this residence is the custom eat-in kitchen, a haven for culinary enthusiasts. Featuring a butler's pantry, a wet bar, and custom cherry cabinetry, it seamlessly combines functionality with style. A Sub Zero refrigerator, ample storage, double wall ovens, an electric downdraft cooktop, a trash compactor, and generous double sinks make this kitchen a culinary paradise. French doors open onto a sprawling deck, an idyllic setting for outdoor gatherings and family barbecues. This exceptional home offers not one, but two main-floor primary suites, one of which currently serves as a home office. The large main floor primary suite boasts a walk-in closet and a luxurious bathroom with a soaking/whirlpool tub and a shower equipped with multiple jets and dual shower heads, ensuring a spa-like experience. An additional main-level bedroom with an adjoining full bath is a versatile space, perfect for a home office or guest suite. Heading upstairs, you'll discover three generously sized bedrooms. Two of which have access to a Jack and Jill full bath, providing ample space and privacy. The third upstairs bedroom is a "princess suite" with its own en-suite bath & a walk-in closet. The lower level of this home is a vast expanse, presenting endless possibilities for relaxation and entertainment. The lower level bathroom is very large with a double sink vanity. Imagine watching your favorite sports team in the impressive theater room, staying fit in the lower-level gym, and enjoying the seamless transition to the expansive backyard through French doors. The back yard was layed out with a future pool in mind, which will be a big bonus for those looking to install a pool in the future! This extraordinary custom-built beauty has been meticulously cared for by a single owner, making it a unique and rare opportunity. If you're in search of a private retreat in the heart of Northern Calvert, complemented by award-winning Blue-Ribbon schools, this is your chance to own a piece of paradise. Don't let this remarkable property slip through your fingers; seize the opportunity to make it your forever home.
Location
State MD
County Calvert
Zoning RUR
Rooms
Other Rooms Living Room, Dining Room, Primary Bedroom, Bedroom 2, Bedroom 3, Bedroom 4, Bedroom 5, Kitchen, Family Room, Foyer, Exercise Room, Laundry, Recreation Room, Media Room, Bathroom 1, Bathroom 2, Bathroom 3, Primary Bathroom
Basement Daylight, Partial, Full, Fully Finished, Heated, Improved, Outside Entrance, Rear Entrance, Walkout Level
Main Level Bedrooms 2
Interior
Interior Features Built-Ins, Breakfast Area, Carpet, Ceiling Fan(s), Crown Moldings, Dining Area, Entry Level Bedroom, Family Room Off Kitchen, Floor Plan - Open, Kitchen - Country, Formal/Separate Dining Room, Kitchen - Gourmet, Kitchen - Table Space, Kitchen - Island, Pantry, Primary Bath(s), Recessed Lighting, Soaking Tub, Tub Shower, Upgraded Countertops, Walk-in Closet(s)
Hot Water Oil, Electric
Heating Forced Air, Heat Pump - Oil BackUp
Cooling Ceiling Fan(s), Central A/C, Heat Pump(s)
Flooring Carpet, Ceramic Tile, Hardwood, Wood
Fireplaces Number 1
Fireplaces Type Fireplace - Glass Doors, Gas/Propane
Equipment Built-In Microwave, Dishwasher, Dryer, Energy Efficient Appliances, Exhaust Fan, Oven - Self Cleaning, Oven - Wall, Refrigerator, Stainless Steel Appliances, Washer, Trash Compactor, Central Vacuum, Cooktop, Icemaker, Water Heater, Water Conditioner - Owned
Fireplace Y
Window Features Double Pane,Energy Efficient
Appliance Built-In Microwave, Dishwasher, Dryer, Energy Efficient Appliances, Exhaust Fan, Oven - Self Cleaning, Oven - Wall, Refrigerator, Stainless Steel Appliances, Washer, Trash Compactor, Central Vacuum, Cooktop, Icemaker, Water Heater, Water Conditioner - Owned
Heat Source Oil, Electric
Laundry Main Floor, Dryer In Unit, Has Laundry, Washer In Unit
Exterior
Exterior Feature Deck(s), Patio(s)
Garage Additional Storage Area, Garage - Side Entry
Garage Spaces 10.0
Utilities Available Cable TV, Phone
Waterfront N
Water Access N
View Trees/Woods
Roof Type Architectural Shingle
Accessibility Other
Porch Deck(s), Patio(s)
Attached Garage 2
Total Parking Spaces 10
Garage Y
Building
Lot Description Backs to Trees, Partly Wooded, Private
Story 3
Foundation Slab
Sewer On Site Septic
Water Well
Architectural Style Colonial, Contemporary
Level or Stories 3
Additional Building Above Grade, Below Grade
Structure Type 9'+ Ceilings,2 Story Ceilings
New Construction N
Schools
Elementary Schools Sunderland
Middle Schools Northern
High Schools Northern
School District Calvert County Public Schools
Others
Pets Allowed Y
Senior Community No
Tax ID 0503179524
Ownership Fee Simple
SqFt Source Estimated
Security Features Motion Detectors,Monitored,Security System,Smoke Detector
Acceptable Financing Conventional, Cash, VA, FHA
Listing Terms Conventional, Cash, VA, FHA
Financing Conventional,Cash,VA,FHA
Special Listing Condition Standard
Pets Description No Pet Restrictions
Read Less Info
Want to know what your home might be worth? Contact us for a FREE valuation!

Our team is ready to help you sell your home for the highest possible price ASAP

Bought with Patricia Stueckler • Keller Williams, LLC

"My job is to find and attract mastery-based agents to the office, protect the culture, and make sure everyone is happy! "







