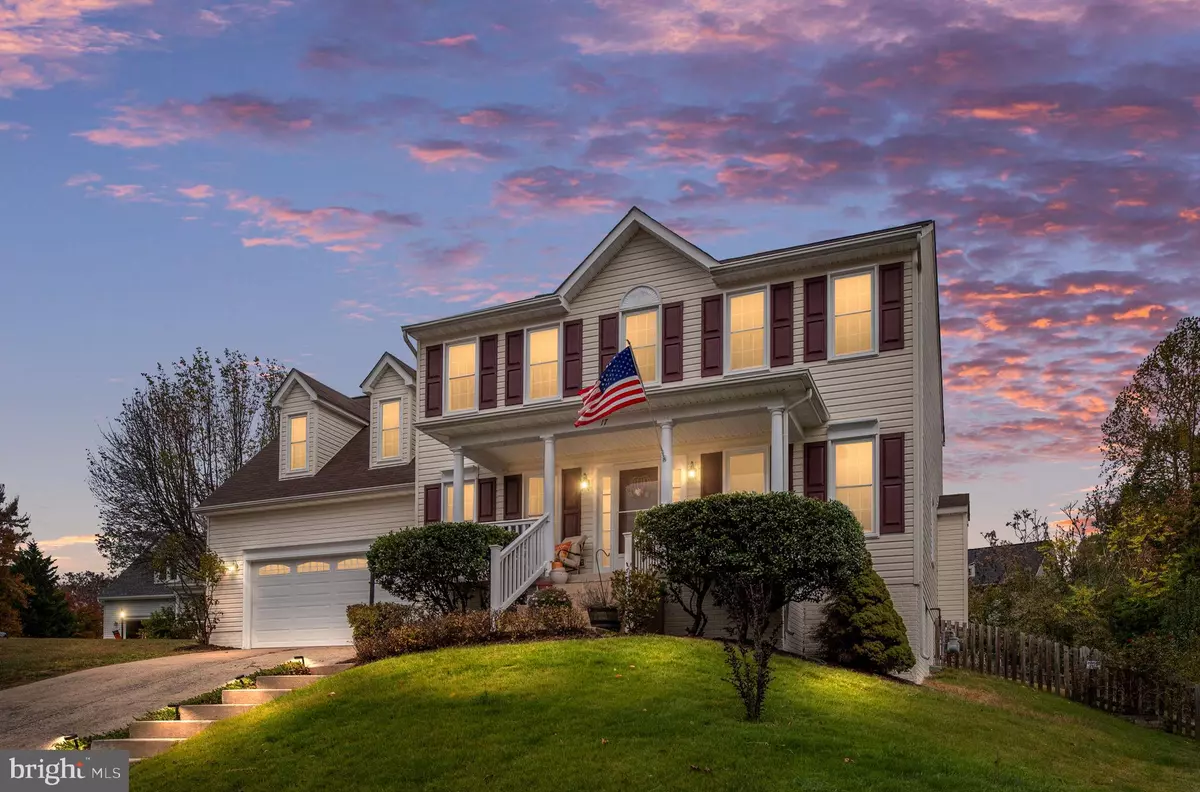$530,000
$530,000
For more information regarding the value of a property, please contact us for a free consultation.
5 Beds
4 Baths
3,460 SqFt
SOLD DATE : 12/06/2023
Key Details
Sold Price $530,000
Property Type Single Family Home
Sub Type Detached
Listing Status Sold
Purchase Type For Sale
Square Footage 3,460 sqft
Price per Sqft $153
Subdivision Stafford Lakes Village
MLS Listing ID VAST2025302
Sold Date 12/06/23
Style Colonial
Bedrooms 5
Full Baths 3
Half Baths 1
HOA Fees $70/mo
HOA Y/N Y
Abv Grd Liv Area 2,360
Originating Board BRIGHT
Year Built 2001
Annual Tax Amount $2,380
Tax Year 2002
Lot Size 10,890 Sqft
Acres 0.25
Property Description
This charming colonial is nestled in a cul-de-sac in the established Stafford Lakes Village offering community clubhouse, pool, tennis and tot lots. Close to the elementary school and the ground that just broke for the brand new Stafford County High School. Rt 17 shopping, I-95 and the commuter lot make this home centrally located for an easy commute. The sellers have taken such great care with a new roof, HVAC, hot water heater and windows. The kitchen was remodeled in April this year and offers stainless appliances, waterfall marble countertops, tile backsplash, custom cabinetry and recessed lighting. Upstairs you'll find the beautiful primary with full bath along with 3 other spacious bedrooms and another full bath. The basement homes a 5th bedroom and the third full bath, living area as well as a second kitchen. The front porch is a great spot to rock with your coffee or head out back to the fenced in area with deck and stamped concrete patio. Don't miss this one because it is sure to sell fast!
Location
State VA
County Stafford
Zoning R1
Rooms
Other Rooms Living Room, Dining Room, Primary Bedroom, Bedroom 2, Bedroom 3, Bedroom 4, Kitchen, Family Room
Basement Connecting Stairway, Full
Interior
Interior Features Breakfast Area, Dining Area, 2nd Kitchen, Carpet, Ceiling Fan(s), Chair Railings, Crown Moldings, Family Room Off Kitchen, Floor Plan - Open, Formal/Separate Dining Room, Kitchen - Gourmet, Kitchenette, Pantry, Primary Bath(s), Recessed Lighting, Soaking Tub, Sprinkler System, Upgraded Countertops, Walk-in Closet(s), Wood Floors
Hot Water Natural Gas
Heating Forced Air
Cooling Ceiling Fan(s), Central A/C
Fireplaces Number 1
Equipment Dishwasher, Disposal, Exhaust Fan, Icemaker, Microwave, Refrigerator, Stove
Fireplace Y
Window Features Double Pane,Double Hung,Energy Efficient
Appliance Dishwasher, Disposal, Exhaust Fan, Icemaker, Microwave, Refrigerator, Stove
Heat Source Natural Gas
Exterior
Exterior Feature Deck(s), Porch(es), Patio(s)
Parking Features Additional Storage Area, Garage - Front Entry, Garage Door Opener, Inside Access
Garage Spaces 6.0
Fence Picket, Rear, Wood
Amenities Available Pool - Outdoor, Tennis Courts
Water Access N
Street Surface Paved
Accessibility None
Porch Deck(s), Porch(es), Patio(s)
Attached Garage 2
Total Parking Spaces 6
Garage Y
Building
Story 2
Foundation Concrete Perimeter, Slab
Sewer Public Sewer
Water Public
Architectural Style Colonial
Level or Stories 2
Additional Building Above Grade, Below Grade
New Construction N
Schools
School District Stafford County Public Schools
Others
HOA Fee Include Common Area Maintenance
Senior Community No
Tax ID 44R 5 331
Ownership Fee Simple
SqFt Source Estimated
Special Listing Condition Standard
Read Less Info
Want to know what your home might be worth? Contact us for a FREE valuation!

Our team is ready to help you sell your home for the highest possible price ASAP

Bought with Brittany L Sims • Keller Williams Capital Properties
"My job is to find and attract mastery-based agents to the office, protect the culture, and make sure everyone is happy! "







