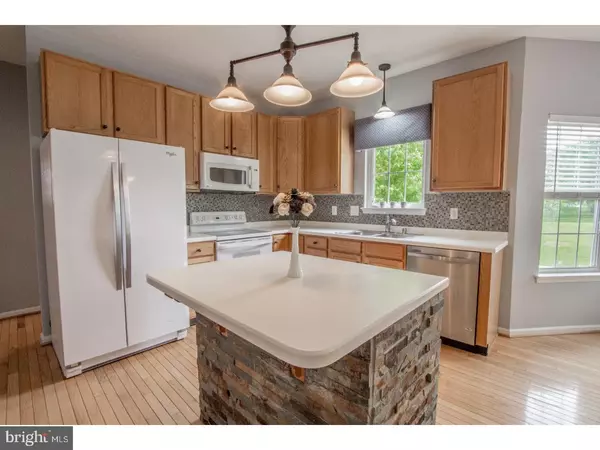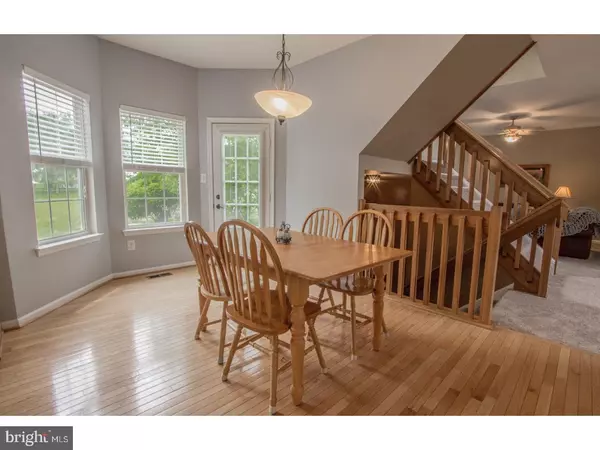$369,999
$369,999
For more information regarding the value of a property, please contact us for a free consultation.
4 Beds
4 Baths
3,275 SqFt
SOLD DATE : 07/06/2018
Key Details
Sold Price $369,999
Property Type Single Family Home
Sub Type Detached
Listing Status Sold
Purchase Type For Sale
Square Footage 3,275 sqft
Price per Sqft $112
Subdivision Stonefield
MLS Listing ID 1001723728
Sold Date 07/06/18
Style Colonial
Bedrooms 4
Full Baths 2
Half Baths 2
HOA Fees $23/ann
HOA Y/N Y
Abv Grd Liv Area 3,275
Originating Board TREND
Year Built 2000
Annual Tax Amount $3,221
Tax Year 2017
Lot Size 0.500 Acres
Acres 0.5
Lot Dimensions 86X262
Property Description
OPEN HOUSE SUNDAY JUNE 3RD 1PM-3PM!! Welcome to 122 Olivine Circle, in the highly desirable and conveniently located community of Stonefield. Located on a half acre lot in appoquinimink school district, this beautifully maintained and rarely available bradford model includes 4 bedrooms, 2.2 baths, 2-car garage, and a large finished basement. The expansive two story foyer welcomes you inside boasting gleaming hardwood floors and an open view to the 2nd floor. To the left is the formal dining room highlighted by updated flooring, tall windows, and a striking chandelier. To the right lies the formal living room which offers 9ft ceilings, wide plank floors, and also makes a great library or office. A 4-foot bump out at the rear of the main level expands the great room which is complemented by a centered ceiling fan, gas fireplace, & recessed picture lighting. The kitchen boasts 42 inch cabinets, corian tops, center island, tile backsplash, bow window, and plenty of space for a table & chairs. A wide turned staircase is centered between the living room and kitchen offering some separation while still retaining a desirable open feel. Also found on the main level is a large laundry room, powder room, & garage access. Heading upstairs, the gigantic master suite can be found towards the rear offering a French-door entrance, tray ceiling, and a large walk-in closet. Beauty meets functionality in large master bath with it's tiled corner garden tub, stand up shower, vaulted ceilings, and extra wide double vanity. 3 more generously sized bedrooms plus a full bath with tub can be found on the other end of the 2nd floor. All the bedrooms rooms include ample closet space and fresh carpeting. Out back is a large and level private yard providing lots space for gardening and outdoor activities. The freshly painted deck with custom planters is perfect place to enjoy the summer weather! An open staircase by the living room leads you down to the finished basement which includes an updated half bath, tons of space for entertaining, a home gym or dance studio, plus plenty of space for storage. This great location is only minutes away from Rt. 13 & Rt. 1 and just a quick ride to all the shopping and conveniences of Middletown. This home is perfect for your next BBQ, year round get-togethers, and relaxing summer weekends! Be sure to put this one on your tour today!!
Location
State DE
County New Castle
Area South Of The Canal (30907)
Zoning NC21
Rooms
Other Rooms Living Room, Dining Room, Primary Bedroom, Bedroom 2, Bedroom 3, Kitchen, Family Room, Bedroom 1, Laundry, Other
Basement Full, Fully Finished
Interior
Interior Features Primary Bath(s), Kitchen - Island, Butlers Pantry, Skylight(s), Ceiling Fan(s), Kitchen - Eat-In
Hot Water Natural Gas
Heating Gas, Forced Air
Cooling Central A/C
Flooring Wood
Fireplaces Number 1
Equipment Disposal
Fireplace Y
Appliance Disposal
Heat Source Natural Gas
Laundry Main Floor
Exterior
Exterior Feature Deck(s)
Garage Spaces 5.0
Utilities Available Cable TV
Water Access N
Roof Type Pitched,Shingle
Accessibility None
Porch Deck(s)
Attached Garage 2
Total Parking Spaces 5
Garage Y
Building
Lot Description Level, Open, Front Yard, Rear Yard
Story 2
Foundation Concrete Perimeter
Sewer Public Sewer
Water Public
Architectural Style Colonial
Level or Stories 2
Additional Building Above Grade
Structure Type Cathedral Ceilings,9'+ Ceilings,High
New Construction N
Schools
School District Appoquinimink
Others
HOA Fee Include Common Area Maintenance,Snow Removal
Senior Community No
Tax ID 14-007.40-081
Ownership Fee Simple
Security Features Security System
Read Less Info
Want to know what your home might be worth? Contact us for a FREE valuation!

Our team is ready to help you sell your home for the highest possible price ASAP

Bought with Janiece Carmichael • Keller Williams Realty Wilmington
"My job is to find and attract mastery-based agents to the office, protect the culture, and make sure everyone is happy! "







