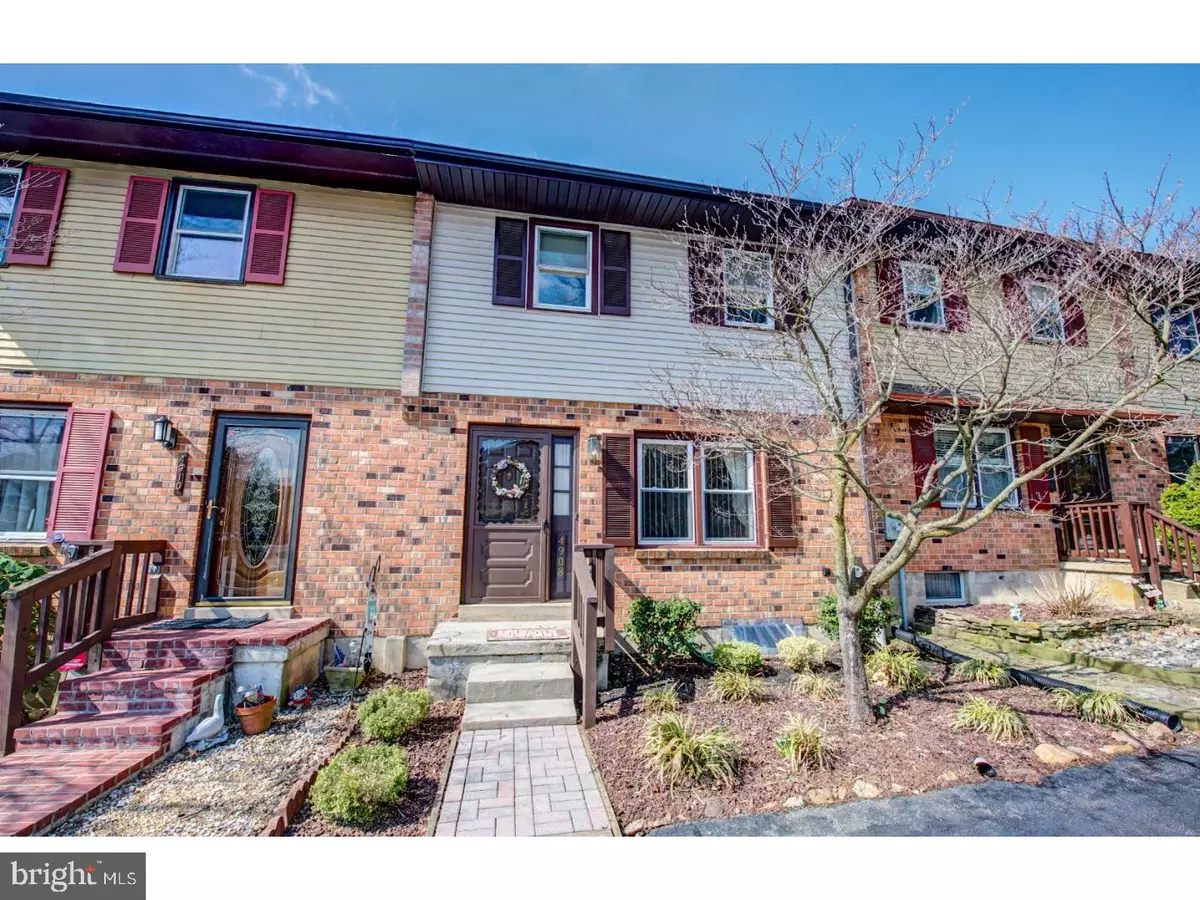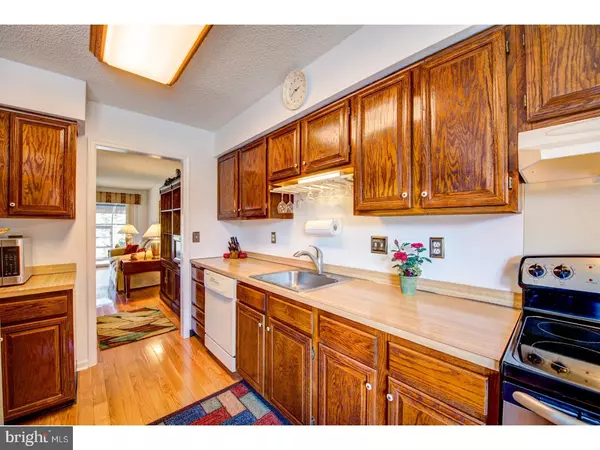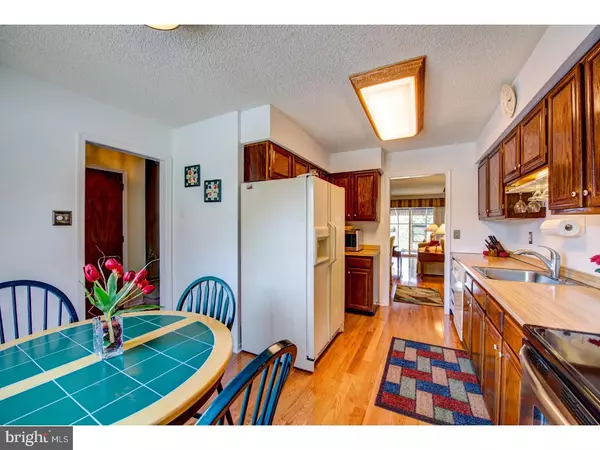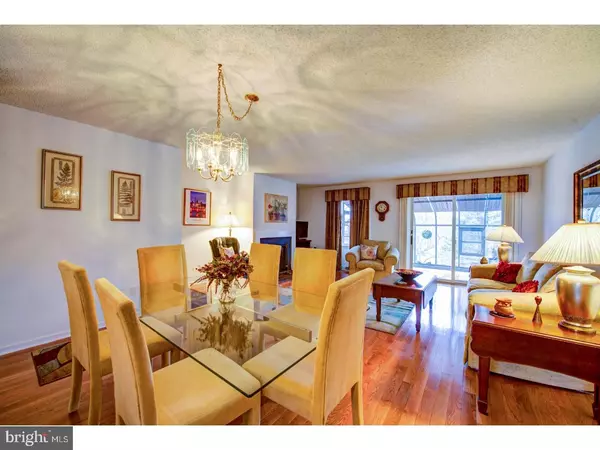$219,000
$219,900
0.4%For more information regarding the value of a property, please contact us for a free consultation.
2 Beds
3 Baths
1,475 SqFt
SOLD DATE : 07/09/2018
Key Details
Sold Price $219,000
Property Type Townhouse
Sub Type Interior Row/Townhouse
Listing Status Sold
Purchase Type For Sale
Square Footage 1,475 sqft
Price per Sqft $148
Subdivision Plum Run
MLS Listing ID 1000453446
Sold Date 07/09/18
Style Colonial
Bedrooms 2
Full Baths 2
Half Baths 1
HOA Fees $4/ann
HOA Y/N Y
Abv Grd Liv Area 1,475
Originating Board TREND
Year Built 1981
Annual Tax Amount $2,079
Tax Year 2017
Lot Size 2,614 Sqft
Acres 0.06
Lot Dimensions 20X131
Property Description
Here is a home that has it all and has been meticulously maintained. Enter through the center hall that will lead you to the spacious great room with a focal point of a beautiful fireplace. On the right of the Center Hall is the bright and sunny eat in kitchen. The dining room is open to the great room which has sliding glass doors to the wonderful sun room. This home has beautiful hardwood floors throughout the entire first floor. The upstairs en-suite has a good size master bedroom with a master bath. The second bedroom is an extremely large bedroom. It could easily be turned into 2 bedrooms with each having a large closet and windows. Another delightful feature is having the washer and dryer located on the 2nd level. An extra feature is the nicely finished lower level opening to an outside patio to enjoy the outdoors. This home is in immaculate condition and has so much to offer including 2 off street parking spaces. This home is conveniently located in the heart of Pike Creek with all that Pike Creek has to offer.
Location
State DE
County New Castle
Area Elsmere/Newport/Pike Creek (30903)
Zoning NCTH
Rooms
Other Rooms Living Room, Dining Room, Primary Bedroom, Kitchen, Family Room, Bedroom 1, Other
Basement Full
Interior
Interior Features Primary Bath(s), Kitchen - Eat-In
Hot Water Electric
Heating Electric, Forced Air
Cooling Central A/C
Fireplaces Number 1
Fireplace Y
Heat Source Electric
Laundry Upper Floor
Exterior
Exterior Feature Patio(s)
Water Access N
Accessibility None
Porch Patio(s)
Garage N
Building
Story 2
Sewer Public Sewer
Water Public
Architectural Style Colonial
Level or Stories 2
Additional Building Above Grade
New Construction N
Schools
School District Red Clay Consolidated
Others
Senior Community No
Tax ID 08-036.20-292
Ownership Fee Simple
Read Less Info
Want to know what your home might be worth? Contact us for a FREE valuation!

Our team is ready to help you sell your home for the highest possible price ASAP

Bought with Andrea L Harrington • RE/MAX Premier Properties
"My job is to find and attract mastery-based agents to the office, protect the culture, and make sure everyone is happy! "







