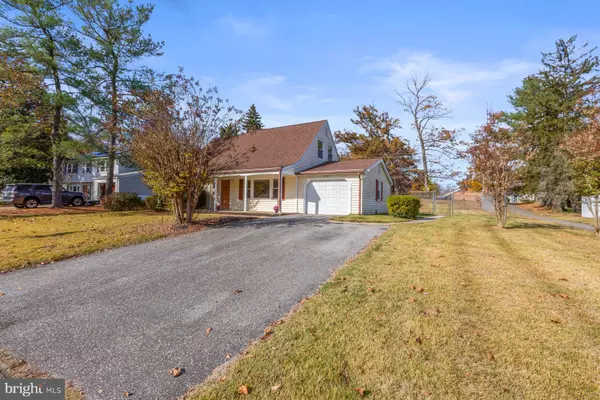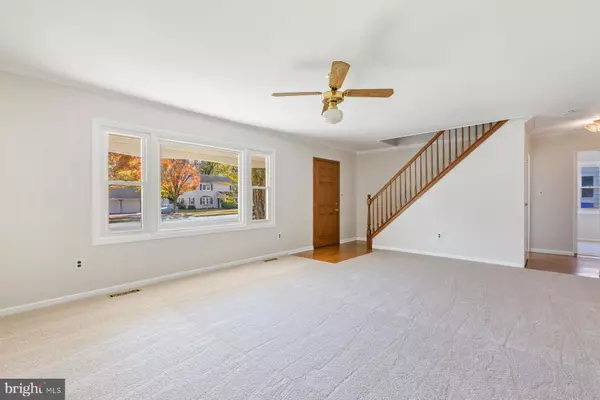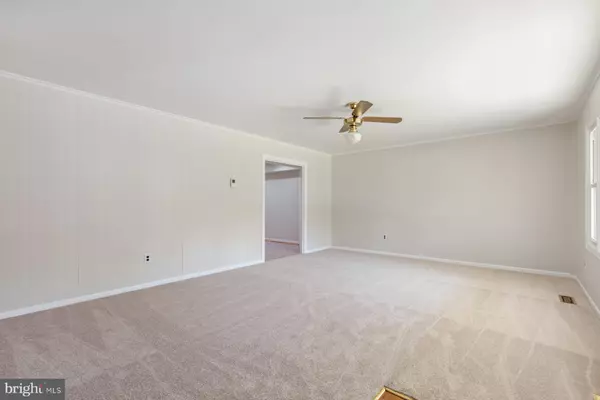$537,000
$510,000
5.3%For more information regarding the value of a property, please contact us for a free consultation.
5 Beds
3 Baths
2,340 SqFt
SOLD DATE : 12/11/2023
Key Details
Sold Price $537,000
Property Type Single Family Home
Sub Type Detached
Listing Status Sold
Purchase Type For Sale
Square Footage 2,340 sqft
Price per Sqft $229
Subdivision Bowie
MLS Listing ID MDPG2095376
Sold Date 12/11/23
Style Cape Cod
Bedrooms 5
Full Baths 3
HOA Y/N N
Abv Grd Liv Area 2,340
Originating Board BRIGHT
Year Built 1968
Annual Tax Amount $7,076
Tax Year 2023
Lot Size 0.322 Acres
Acres 0.32
Property Description
Come see this beautiful 1 car garage, 5 bedroom, 3 full bathroom home that has been freshly painted throughout & new carpeting has been just installed throughout! The home has a whole house generator installed in 2021, under ground sprinkler system, newer windows, newer HVAC (@2016), newer garage door & more!
This home is like two homes in one! It would be perfect for an in-law suite, large family, or two families living together and or a possible rental with 2 separate kitchens, 2 separate living rooms! This is a MUST SEE!! Enjoy the stamped concrete patio & huge fully fenced yard! The backyard is large and flat with ample room to toss a football or have guests over. The shaded front porch offers a relaxing spot for morning coffee or afternoon gardening work. This home offers convenient access to everything you need for work and play. Bowie boasts an incredible amount of amenities including numerous private pools, two gorgeous libraries, a performing arts center, a playhouse, a public splash park, numerous turf fields, a hockey rink, a skate park, a dog park, Allen Pond, White Marsh Park, an 18 hole golf course, Six Flags, our own minor league baseball team and their beautiful, clean stadium and ample programs for our aging senior citizens. Don't miss the opportunity to own this remarkable home that showcases both beauty and functionality. Call today to schedule a showing!
Location
State MD
County Prince Georges
Zoning RSF65
Rooms
Main Level Bedrooms 3
Interior
Interior Features 2nd Kitchen, Carpet, Ceiling Fan(s), Entry Level Bedroom, Family Room Off Kitchen, Floor Plan - Traditional, Floor Plan - Open, Primary Bath(s), Wood Floors, Kitchen - Island, Pantry
Hot Water Natural Gas
Heating Forced Air
Cooling Central A/C, Ceiling Fan(s)
Flooring Carpet, Ceramic Tile
Equipment Dishwasher, Dryer, Exhaust Fan, Microwave, Oven/Range - Electric, Refrigerator, Washer, Water Heater
Fireplace N
Window Features Energy Efficient
Appliance Dishwasher, Dryer, Exhaust Fan, Microwave, Oven/Range - Electric, Refrigerator, Washer, Water Heater
Heat Source Electric
Laundry Main Floor
Exterior
Exterior Feature Porch(es), Patio(s)
Garage Garage - Front Entry, Garage Door Opener, Oversized
Garage Spaces 5.0
Fence Chain Link, Fully, Rear
Waterfront N
Water Access N
View Trees/Woods, Street
Roof Type Shingle
Accessibility Doors - Swing In
Porch Porch(es), Patio(s)
Parking Type Attached Garage, Driveway
Attached Garage 1
Total Parking Spaces 5
Garage Y
Building
Lot Description Backs to Trees, Rear Yard, SideYard(s)
Story 2
Foundation Slab
Sewer Public Sewer
Water Public
Architectural Style Cape Cod
Level or Stories 2
Additional Building Above Grade, Below Grade
Structure Type Paneled Walls
New Construction N
Schools
Elementary Schools Tulip Grove
Middle Schools Benjamin Tasker
High Schools Bowie
School District Prince George'S County Public Schools
Others
Senior Community No
Tax ID 17070714360
Ownership Fee Simple
SqFt Source Assessor
Acceptable Financing Cash, Conventional, FHA, VA
Horse Property N
Listing Terms Cash, Conventional, FHA, VA
Financing Cash,Conventional,FHA,VA
Special Listing Condition Standard
Read Less Info
Want to know what your home might be worth? Contact us for a FREE valuation!

Our team is ready to help you sell your home for the highest possible price ASAP

Bought with David A Villalta • Weichert, REALTORS

"My job is to find and attract mastery-based agents to the office, protect the culture, and make sure everyone is happy! "







