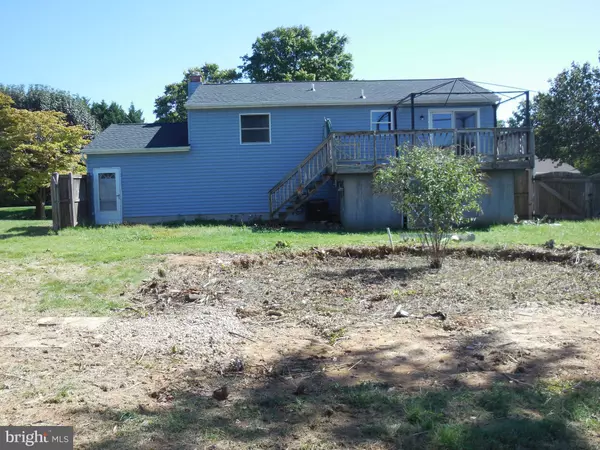$310,000
$335,000
7.5%For more information regarding the value of a property, please contact us for a free consultation.
3 Beds
2 Baths
1,284 SqFt
SOLD DATE : 12/12/2023
Key Details
Sold Price $310,000
Property Type Single Family Home
Sub Type Detached
Listing Status Sold
Purchase Type For Sale
Square Footage 1,284 sqft
Price per Sqft $241
Subdivision Marywood
MLS Listing ID MDHR2025522
Sold Date 12/12/23
Style Split Level
Bedrooms 3
Full Baths 2
HOA Y/N N
Abv Grd Liv Area 924
Originating Board BRIGHT
Year Built 1987
Annual Tax Amount $2,537
Tax Year 2022
Lot Size 10,400 Sqft
Acres 0.24
Property Description
EXCELLENT OPPORTUNITY - SINGLE FAMILY HOME AT A TOWN HOUSE PRICE * LARGE LEVEL FENCED YARD * PUBLIC UTILITIES * NO HOA * UPDATED HVAC * NEWER ARCHITECTURAL ROOF * LOWER LEVEL FAMILY ROOM, BEDROOM AND FULL BATH * WOOD BURNING CHIMNEY IN LOWER LEVEL FAMILY ROOM IDEAL FOR WOOD OR PELLET STOVE & DISIRABLE COMMUNITY * BEING SOLD AS-IS * CASH/CONVENTIONAL/PRIVATE FUNDING/203K * HOMES IN THE AREA SELL FOR $375K-$425K * EZ TO SHOW * IMMEDIATE POSSESSION
Location
State MD
County Harford
Zoning R2
Rooms
Basement Connecting Stairway, Fully Finished, Heated, Side Entrance, Sump Pump, Walkout Stairs, Windows
Main Level Bedrooms 2
Interior
Hot Water Electric
Heating Forced Air
Cooling Central A/C
Flooring Carpet, Concrete, Engineered Wood, Laminated
Fireplace N
Heat Source Natural Gas
Exterior
Exterior Feature Deck(s)
Garage Garage - Front Entry
Garage Spaces 4.0
Fence Board
Utilities Available Cable TV
Waterfront N
Water Access N
Roof Type Asbestos Shingle
Accessibility None
Porch Deck(s)
Parking Type Attached Garage, Driveway, Off Street
Attached Garage 1
Total Parking Spaces 4
Garage Y
Building
Story 2
Foundation Block
Sewer Public Sewer
Water Public
Architectural Style Split Level
Level or Stories 2
Additional Building Above Grade, Below Grade
Structure Type Dry Wall
New Construction N
Schools
School District Harford County Public Schools
Others
Pets Allowed Y
Senior Community No
Tax ID 1303158969
Ownership Fee Simple
SqFt Source Assessor
Acceptable Financing FHA 203(k), Conventional, Cash, Private
Listing Terms FHA 203(k), Conventional, Cash, Private
Financing FHA 203(k),Conventional,Cash,Private
Special Listing Condition Standard
Pets Description No Pet Restrictions
Read Less Info
Want to know what your home might be worth? Contact us for a FREE valuation!

Our team is ready to help you sell your home for the highest possible price ASAP

Bought with Yiqun Cen • Evergreen Properties

"My job is to find and attract mastery-based agents to the office, protect the culture, and make sure everyone is happy! "







