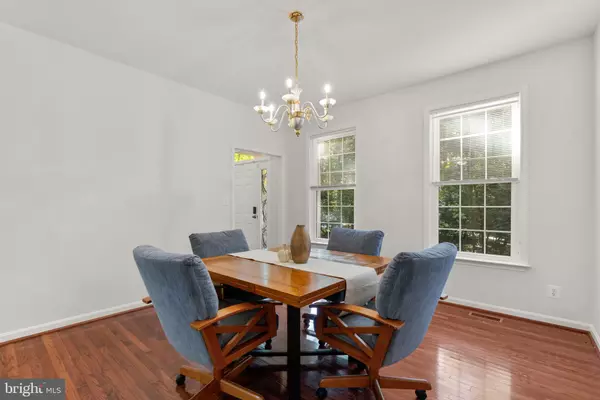$720,000
$749,000
3.9%For more information regarding the value of a property, please contact us for a free consultation.
5 Beds
5 Baths
5,973 SqFt
SOLD DATE : 12/13/2023
Key Details
Sold Price $720,000
Property Type Single Family Home
Sub Type Detached
Listing Status Sold
Purchase Type For Sale
Square Footage 5,973 sqft
Price per Sqft $120
Subdivision Lyons Glen
MLS Listing ID MDCA2012122
Sold Date 12/13/23
Style Colonial
Bedrooms 5
Full Baths 4
Half Baths 1
HOA Y/N N
Abv Grd Liv Area 3,922
Originating Board BRIGHT
Year Built 1998
Annual Tax Amount $6,073
Tax Year 2023
Lot Size 1.280 Acres
Acres 1.28
Property Description
UPDATE: $$ Seller offering up to $10,000 in closing help/seller contribution for a ratified contract by November 30, 2023.
Centrally located to all major points of interest: 8.4 miles from Route 3/301, 19.5 Miles to Joint Base Andrews, 29 Miles to Downtown Washington DC, 47 Miles to Downtown Baltimore, 42 Miles from Patuxent River Naval Air Station, 10 Miles to the Chesapeake Bay! Yet still located at the end of a quiet cul-de-sac on a 1.28-acre homesite in Lyons Glen. This custom-crafted 4,973 sqft brick front colonial is built in harmony with nature. Many updates and upgrades were completed in the last 5 years or less; such as a new roof completed in 2020, a new sewage pump in 2018, and a new Lennox heat pump in 2019. Greeted by a covered portico, this home presents freshly painted interiors in 2023, glowing hardwoods, architectural angles, a warm foyer, and a stunning light-filled living room with an abundance of sparkling windows, a private yet accessible study, and a rejuvenating sunroom complete with a cathedral ceiling, drop fan, cool ceramic flooring, and a walkout to the yard. Style merges with casual comfort in this home featuring an entertainment-sized dining room with enhanced natural light, followed by a gas fireplace extending to a 2-story ceiling in the family room surrounded by windows framing a wooded view. Enjoy entertaining and the art of creative cooking in the gourmet kitchen fully equipped with a stainless fridge purchased in 2019, custom wood cabinetry, sleek counters, modern lighting, an island with a breakfast bar, a downdraft cooktop, and a hand sink, a huge walk-in pantry, LVT flooring installed in 2020. New Carpeting was installed in 2023 and the second floor includes 4 bedrooms including an owner's retreat boasting a sitting room with a balcony, 2 walk-in closets, a breezy ceiling fan, and a deluxe bath displaying a long double vanity, a cathedral ceiling, a Palladian window, a separate shower, and a platform soaking tub. The amenities continue in the lower level ideal as an In-law apartment or possible income producer, complete with a rec room highlighted by a brick surround fireplace with a wood stove insert, a game room with LVT flooring, a full bath, an open bonus multi-function room with exterior access, a kitchenette, a bedroom, a second bath showing a separate shower with a rain head, and a jetted tub, plenty of additional storage, a walkout to a patio and the yard, and a whole house generator for extra peace of mind. Why not live in a town with a rural feel close to nature and wildlife areas; including Merkle Wildlife Sanctuary, Patuxent River Park, Jug Bay, state parks, numerous vineyards and wineries, nearby shopping, and still have easy access to all major commuter routes!!
Location
State MD
County Calvert
Zoning RUR
Rooms
Other Rooms Living Room, Dining Room, Primary Bedroom, Sitting Room, Bedroom 2, Bedroom 3, Bedroom 4, Bedroom 5, Kitchen, Game Room, Family Room, Foyer, Breakfast Room, Study, Sun/Florida Room, Laundry, Recreation Room, Storage Room, Bonus Room, Primary Bathroom, Full Bath, Half Bath
Basement Connecting Stairway, Interior Access, Outside Entrance, Fully Finished
Interior
Hot Water Propane
Heating Heat Pump - Gas BackUp
Cooling Central A/C
Fireplaces Number 2
Equipment Built-In Microwave, Dishwasher, Disposal, Dryer, Refrigerator, Cooktop, Washer, Microwave, Oven - Double, Trash Compactor
Fireplace Y
Appliance Built-In Microwave, Dishwasher, Disposal, Dryer, Refrigerator, Cooktop, Washer, Microwave, Oven - Double, Trash Compactor
Heat Source Electric, Propane - Owned
Laundry Lower Floor, Upper Floor
Exterior
Parking Features Garage - Side Entry, Inside Access
Garage Spaces 8.0
Water Access N
Roof Type Shingle
Accessibility None
Attached Garage 2
Total Parking Spaces 8
Garage Y
Building
Story 3
Foundation Other
Sewer Septic Exists
Water Well
Architectural Style Colonial
Level or Stories 3
Additional Building Above Grade, Below Grade
Structure Type Dry Wall
New Construction N
Schools
Elementary Schools Mount Harmony
Middle Schools Northern
High Schools Northern
School District Calvert County Public Schools
Others
Senior Community No
Tax ID 0503143651
Ownership Fee Simple
SqFt Source Assessor
Special Listing Condition Standard
Read Less Info
Want to know what your home might be worth? Contact us for a FREE valuation!

Our team is ready to help you sell your home for the highest possible price ASAP

Bought with Megan M Huebner • Berkshire Hathaway HomeServices PenFed Realty
"My job is to find and attract mastery-based agents to the office, protect the culture, and make sure everyone is happy! "







