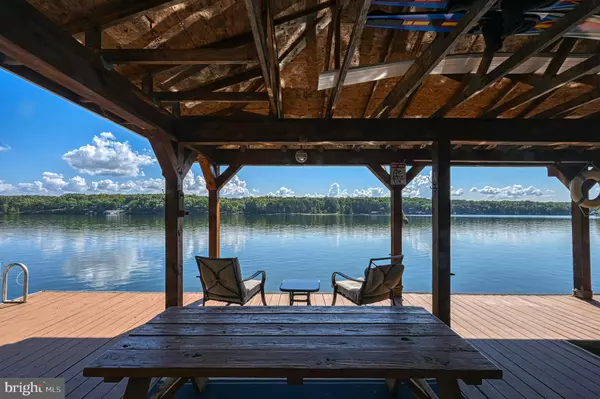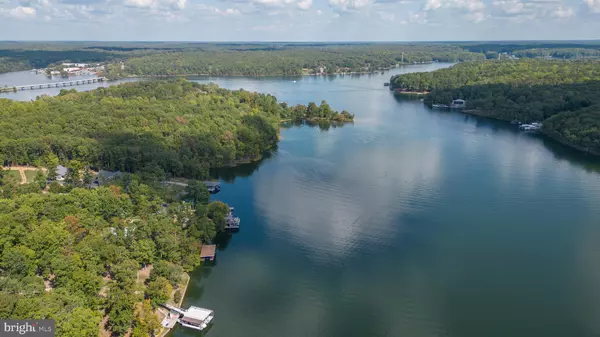$1,200,000
$1,200,000
For more information regarding the value of a property, please contact us for a free consultation.
4 Beds
3 Baths
2,415 SqFt
SOLD DATE : 10/31/2023
Key Details
Sold Price $1,200,000
Property Type Single Family Home
Sub Type Detached
Listing Status Sold
Purchase Type For Sale
Square Footage 2,415 sqft
Price per Sqft $496
Subdivision Mystic Pointe
MLS Listing ID VALA2004554
Sold Date 10/31/23
Style Log Home,A-Frame,Transitional
Bedrooms 4
Full Baths 3
HOA Y/N N
Abv Grd Liv Area 1,521
Originating Board BRIGHT
Year Built 2012
Annual Tax Amount $7,357
Tax Year 2023
Lot Size 2.406 Acres
Acres 2.41
Lot Dimensions 104,805 SF
Property Description
Simply gorgeous, unique log home nestled on the public side of beautiful Lake Anna offering up scenic vista views of Contrary Creek! Custom built by Spartan Homes in 2012 this 2,535 sq.ft. home has been meticulously maintained by the current owners! Pride of ownership abounds! The owners respectfully request you not walk the property until after it is fully on the market October 19th as there are tenants occupying the home ... thank you! Expertly constructed from slow growth, massive, up to 16" diameter, Douglas Fir logs harvested from the mountains of British Columbia, your new lakefront home will bear the marks of handcrafting for eternity. From the integrated indoor/outdoor, private spaces to the coziness of a stone floor to ceiling fireplace, this private waterfront retreat is the epitome of living the lake life dream. The Fairmont model boasts an open floor plan complete with wall of windows ushering in tons of sunlight. The charm of the loft overlooking your family room combined with the warmth of hardwood flooring plus a tongue and groove cathedral ceiling delight the eye. This awe-inspiring waterfront sanctuary is complete with a generous size 1st floor bedroom and a luxuriously appointed 2nd floor primary suite with beamed vaulted ceiling, balcony, glass enclosed tile shower and soaking tub. The fully finished walkout basement features a tiled casual living/rec room with handsome stone fireplace, full guest suite, and an additional guest bed/sleeping space with full bath access.
The home is perched on a 2.4-acre plateau with expansive water and wooded views. The only problem is deciding where to sit and enjoy your morning coffee, fall foliage and cool breezes while observing eagles nesting, dive bombing osprey's or heron's wading in search of breakfast. Your large boathouse affords plenty of space for family gatherings at the waterfront where you'll enjoy easy lake access utilizing your motorized boat lift, jet ski dock or kayaks. Perhaps you'd prefer to simply bob or fish in the lake right off your dock! Relax barbequing your favorite steak while watching the seaplanes take off and land in the middle of the lake!
Your spacious kitchen features premium oak raised panel cabinetry, solid granite counter tops, matching granite center isle with bar seating, stainless appliance package to include side by side refrigerator, microwave, dishwasher, smooth cooktop range and wall mounted hood. The dining/great room and chef's kitchen were designed with family and entertainment in mind.
Sleep soundly knowing your property is covered by a one year 2-10 home warranty! Most furnishings and all TV's convey. Extras include: On demand Rinnai propane gas water heater, washer & dryer, shed, central vacuum, ceiling fans, disposal, in-line water filtration, tinted A-Frame windows, blinds, window treatments, fire pit, boathouse shed & mooring whips, metal roofing, beamed ceilings, loft office with lake views, covered front porch, gas log and wood burning fireplaces, handsome wood mantles, lower level laundry and mechanical rooms, security system and more! Enjoy panoramic water views from your wrap around back deck and patios! Great Louisa County Public Schools and low property tax rates! Lake Anna log homes are excellent investments, whether you're an owner occupant or a seasoned investor.
One can only catch a glimpse of the splendor this waterfront property has to offer from viewing the photos. Please come take a look firsthand but brace yourself as you may just fall in love at first sight! This spectacular home is the ultimate in Lake Anna waterfront log home luxury! The property is free of restrictive HOA rules and fees! This is a rare opportunity to own a completely authentic solid log home with spectacular, pristine water views on sought after Lake Anna, Virginia. Come quick!
Location
State VA
County Louisa
Zoning R1
Direction Northwest
Rooms
Basement Fully Finished, Heated, Walkout Level, Windows, Connecting Stairway, Daylight, Partial, Outside Entrance, Interior Access
Main Level Bedrooms 4
Interior
Interior Features Breakfast Area, Ceiling Fan(s), Central Vacuum, Combination Dining/Living, Entry Level Bedroom, Exposed Beams, Family Room Off Kitchen, Floor Plan - Open, Kitchen - Eat-In, Kitchen - Island, Pantry, Stall Shower, Upgraded Countertops, Walk-in Closet(s), Window Treatments, Wood Floors, Kitchen - Gourmet, Primary Bath(s)
Hot Water Propane, Tankless
Heating Heat Pump(s), Zoned, Forced Air
Cooling Ceiling Fan(s), Central A/C, Ductless/Mini-Split, Heat Pump(s), Programmable Thermostat, Zoned
Flooring Ceramic Tile, Hardwood
Fireplaces Number 2
Fireplaces Type Gas/Propane, Wood, Stone, Mantel(s), Fireplace - Glass Doors
Equipment Central Vacuum, Built-In Range, Dishwasher, Dryer, Dryer - Electric, Dryer - Front Loading, Exhaust Fan, Instant Hot Water, Microwave, Range Hood, Refrigerator, Stainless Steel Appliances, Washer, Water Heater - Tankless, Disposal
Furnishings Yes
Fireplace Y
Window Features Screens,Double Pane,Energy Efficient,Insulated
Appliance Central Vacuum, Built-In Range, Dishwasher, Dryer, Dryer - Electric, Dryer - Front Loading, Exhaust Fan, Instant Hot Water, Microwave, Range Hood, Refrigerator, Stainless Steel Appliances, Washer, Water Heater - Tankless, Disposal
Heat Source Electric
Laundry Washer In Unit, Dryer In Unit, Lower Floor
Exterior
Exterior Feature Balcony, Deck(s), Porch(es), Wrap Around, Patio(s)
Garage Spaces 4.0
Utilities Available Electric Available, Phone Available, Propane, Under Ground
Waterfront Description Private Dock Site
Water Access Y
Water Access Desc Boat - Powered,Canoe/Kayak,Fishing Allowed,Personal Watercraft (PWC),Private Access,Seaplane Permitted,Swimming Allowed,Waterski/Wakeboard,Sail
View Lake, Trees/Woods, Scenic Vista, Water
Roof Type Metal
Street Surface Paved
Accessibility Level Entry - Main, Doors - Lever Handle(s)
Porch Balcony, Deck(s), Porch(es), Wrap Around, Patio(s)
Road Frontage City/County
Total Parking Spaces 4
Garage N
Building
Lot Description Fishing Available, Secluded, Private, Front Yard, Partly Wooded
Story 3
Foundation Concrete Perimeter
Sewer On Site Septic, Approved System
Water Private, Well
Architectural Style Log Home, A-Frame, Transitional
Level or Stories 3
Additional Building Above Grade, Below Grade
Structure Type Vaulted Ceilings,Log Walls,Dry Wall,2 Story Ceilings,Wood Ceilings
New Construction N
Schools
Elementary Schools Thomas Jefferson
Middle Schools Louisa County
High Schools Louisa County
School District Louisa County Public Schools
Others
Pets Allowed Y
Senior Community No
Tax ID 30 15 11
Ownership Fee Simple
SqFt Source Assessor
Security Features Security System,Smoke Detector
Acceptable Financing Cash, Conventional, FHA, VA
Horse Property N
Listing Terms Cash, Conventional, FHA, VA
Financing Cash,Conventional,FHA,VA
Special Listing Condition Standard
Pets Allowed No Pet Restrictions
Read Less Info
Want to know what your home might be worth? Contact us for a FREE valuation!

Our team is ready to help you sell your home for the highest possible price ASAP

Bought with Mark E Queener • Redfin Corporation
"My job is to find and attract mastery-based agents to the office, protect the culture, and make sure everyone is happy! "







