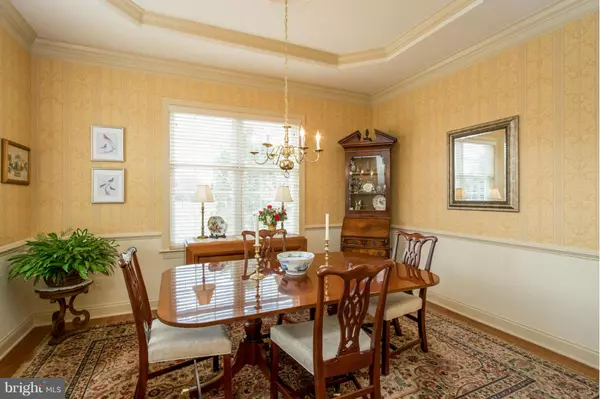$651,000
$649,900
0.2%For more information regarding the value of a property, please contact us for a free consultation.
3 Beds
3 Baths
3,344 SqFt
SOLD DATE : 05/19/2016
Key Details
Sold Price $651,000
Property Type Single Family Home
Sub Type Detached
Listing Status Sold
Purchase Type For Sale
Square Footage 3,344 sqft
Price per Sqft $194
Subdivision Regency At Dominion Valley
MLS Listing ID 1000291995
Sold Date 05/19/16
Style Colonial
Bedrooms 3
Full Baths 3
HOA Fees $287/mo
HOA Y/N Y
Abv Grd Liv Area 2,144
Originating Board MRIS
Year Built 2006
Annual Tax Amount $7,290
Tax Year 2015
Lot Size 8,616 Sqft
Acres 0.2
Property Description
Pristine,extended Tradition with scenic views of water, lush golf course & mtns.in 55+Regency. Hardwoods,upgraded cabinetry&wood trim,gourmet kitch.,new high end SS appliances ideal for luxury buyer. Deluxe Master&sitting area,screened porch,deck& paver patio overlook pond. Light-filled fin.walkout LL with built-ins,granite wet bar,3rd BR&BA&heater rated gas FP. Irrig.&prof.landscaping. SEE VIDEO.
Location
State VA
County Prince William
Zoning RPC
Rooms
Other Rooms Dining Room, Primary Bedroom, Bedroom 2, Bedroom 3, Kitchen, Game Room, Family Room, Foyer, Breakfast Room, Laundry, Other
Basement Rear Entrance, Outside Entrance, Sump Pump, Windows, Walkout Level, Partially Finished
Main Level Bedrooms 2
Interior
Interior Features Breakfast Area, Kitchen - Gourmet, Dining Area, Chair Railings, Crown Moldings, Entry Level Bedroom, Primary Bath(s), Window Treatments, Wood Floors, Built-Ins, Upgraded Countertops, Wet/Dry Bar, Recessed Lighting
Hot Water Natural Gas
Heating Forced Air
Cooling Central A/C, Ceiling Fan(s)
Fireplaces Number 2
Fireplaces Type Gas/Propane, Heatilator
Equipment Cooktop, Disposal, Dryer, Exhaust Fan, Icemaker, Microwave, Oven - Wall, Water Dispenser, Oven - Double, ENERGY STAR Dishwasher, ENERGY STAR Refrigerator, ENERGY STAR Clothes Washer
Fireplace Y
Window Features Bay/Bow,Double Pane,Screens
Appliance Cooktop, Disposal, Dryer, Exhaust Fan, Icemaker, Microwave, Oven - Wall, Water Dispenser, Oven - Double, ENERGY STAR Dishwasher, ENERGY STAR Refrigerator, ENERGY STAR Clothes Washer
Heat Source Natural Gas
Exterior
Exterior Feature Deck(s), Patio(s), Porch(es), Screened
Garage Garage Door Opener
Garage Spaces 2.0
Community Features Adult Living Community, Covenants, Alterations/Architectural Changes
Utilities Available Cable TV Available, Fiber Optics Available
Amenities Available Club House, Common Grounds, Exercise Room, Fitness Center, Gated Community, Golf Course Membership Available, Jog/Walk Path, Meeting Room, Party Room, Pool - Indoor, Pool - Outdoor, Putting Green, Tennis Courts, Dining Rooms, Billiard Room, Bar/Lounge, Golf Club, Library, Community Center, Security
Waterfront N
Waterfront Description None
View Y/N Y
Water Access N
Water Access Desc No Personal Watercraft (PWC)
View Water, Golf Course, Scenic Vista
Accessibility None
Porch Deck(s), Patio(s), Porch(es), Screened
Parking Type Attached Garage
Attached Garage 2
Total Parking Spaces 2
Garage Y
Private Pool N
Building
Lot Description Landscaping, Premium, No Thru Street
Story 2
Sewer Public Sewer
Water Public
Architectural Style Colonial
Level or Stories 2
Additional Building Above Grade, Below Grade
Structure Type 9'+ Ceilings,Tray Ceilings
New Construction N
Schools
Elementary Schools Alvey
High Schools Battlefield
School District Prince William County Public Schools
Others
HOA Fee Include Cable TV,Common Area Maintenance,Management,Pool(s),Recreation Facility,Reserve Funds,Road Maintenance,Trash,Security Gate,High Speed Internet,Snow Removal
Senior Community Yes
Age Restriction 55
Tax ID 232294
Ownership Fee Simple
Security Features Security Gate,Security System
Special Listing Condition Standard
Read Less Info
Want to know what your home might be worth? Contact us for a FREE valuation!

Our team is ready to help you sell your home for the highest possible price ASAP

Bought with Marguerite C Lasater • Linton Hall Realtors

"My job is to find and attract mastery-based agents to the office, protect the culture, and make sure everyone is happy! "







