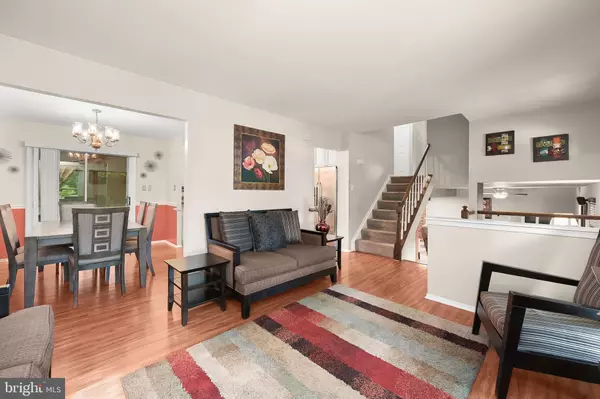$470,000
$470,000
For more information regarding the value of a property, please contact us for a free consultation.
3 Beds
2 Baths
1,728 SqFt
SOLD DATE : 12/18/2023
Key Details
Sold Price $470,000
Property Type Single Family Home
Sub Type Detached
Listing Status Sold
Purchase Type For Sale
Square Footage 1,728 sqft
Price per Sqft $271
Subdivision Northview At Lake Village
MLS Listing ID MDPG2080384
Sold Date 12/18/23
Style Split Level
Bedrooms 3
Full Baths 2
HOA Y/N N
Abv Grd Liv Area 1,728
Originating Board BRIGHT
Year Built 1980
Annual Tax Amount $6,174
Tax Year 2023
Lot Size 0.261 Acres
Acres 0.26
Property Description
Beautiful home with thoughtful upgrades situated in a quiet commuter-friendly community! The welcoming exterior with recently replaced roof, windows, and a charming covered front porch sets the tone for what awaits inside. As you enter this spacious split-level abode, the stylish planked flooring guides you through the desirable open concept floor plan seamlessly connecting the living, dining, and kitchen areas, creating an inviting atmosphere. Inspire your inner chef in the renovated eat-in kitchen with granite counters, stainless steel appliances, breakfast bar, tile backsplash, and soft-close white cabinetry with a rich glaze that brings added dimension to this design-inspired kitchen. Imagine serving delicious home-cooked meals in the adjacent dining room and entertaining in the lovely living room. A sliding glass door leads you to a comfortable screened porch and patio sized just right for family barbecues…. and don’t miss the spacious backyard with large shade trees gracing the property! Ascend up a half flight of stairs to the 3 bedrooms and 2 full baths that serve upper level living, beginning with the primary bedroom; this generously sized room is host to a double closet and an en-suite bath outfitted with a freestanding glass enclosed shower. The lower level is quite accommodating featuring the family room with a wood-burning stove as a focal point providing warm ambiance for gatherings with family and friends. A large laundry room with storage space concludes the interior of this lovely home. Conveniently located within minutes of US-50, US-301, MD-197, Metro stations, and the Bowie State MARC station. Numerous shopping, dining, and entertainment options are offered nearby including many amenities with water views, walking paths, sports fields, playgrounds, and more provided by the City of Bowie. Property Updates: Carpeting, windows, roof, porch refinished, kitchen renovation, and laminate plank flooring.
Location
State MD
County Prince Georges
Zoning RSF95
Rooms
Other Rooms Living Room, Dining Room, Primary Bedroom, Bedroom 2, Bedroom 3, Kitchen, Family Room, Laundry
Interior
Interior Features Attic, Breakfast Area, Carpet, Ceiling Fan(s), Chair Railings, Combination Kitchen/Dining, Dining Area, Floor Plan - Open, Kitchen - Eat-In, Kitchen - Table Space, Primary Bath(s), Recessed Lighting, Stove - Wood, Upgraded Countertops
Hot Water Electric
Heating Heat Pump(s)
Cooling Central A/C, Heat Pump(s)
Flooring Carpet, Laminate Plank, Vinyl
Fireplaces Number 1
Fireplaces Type Brick, Corner, Free Standing, Wood, Flue for Stove
Equipment Dishwasher, Disposal, Dryer, Icemaker, Microwave, Stove, Washer, Water Heater, Refrigerator, Oven/Range - Electric, Oven - Single, Stainless Steel Appliances
Fireplace Y
Window Features Double Pane,Screens
Appliance Dishwasher, Disposal, Dryer, Icemaker, Microwave, Stove, Washer, Water Heater, Refrigerator, Oven/Range - Electric, Oven - Single, Stainless Steel Appliances
Heat Source Electric
Laundry Lower Floor, Has Laundry
Exterior
Exterior Feature Screened, Porch(es), Patio(s)
Garage Garage - Front Entry
Garage Spaces 3.0
Waterfront N
Water Access N
View Garden/Lawn, Trees/Woods
Roof Type Shingle
Accessibility Other
Porch Screened, Porch(es), Patio(s)
Parking Type Attached Garage, Driveway
Attached Garage 1
Total Parking Spaces 3
Garage Y
Building
Lot Description Backs to Trees, Front Yard, Landscaping, Level, Rear Yard, SideYard(s)
Story 3
Foundation Other
Sewer Public Sewer
Water Public
Architectural Style Split Level
Level or Stories 3
Additional Building Above Grade, Below Grade
Structure Type Dry Wall
New Construction N
Schools
Elementary Schools Northview
Middle Schools Benjamin Tasker
High Schools Bowie
School District Prince George'S County Public Schools
Others
Pets Allowed Y
Senior Community No
Tax ID 17070746156
Ownership Fee Simple
SqFt Source Assessor
Security Features Security System,Main Entrance Lock,Smoke Detector
Special Listing Condition Standard
Pets Description No Pet Restrictions
Read Less Info
Want to know what your home might be worth? Contact us for a FREE valuation!

Our team is ready to help you sell your home for the highest possible price ASAP

Bought with Leisel L. Taylor • Village Premier Collection Maryland

"My job is to find and attract mastery-based agents to the office, protect the culture, and make sure everyone is happy! "







