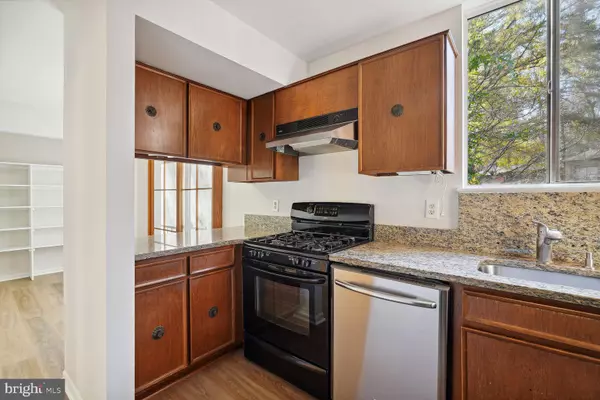$683,000
$699,000
2.3%For more information regarding the value of a property, please contact us for a free consultation.
3 Beds
4 Baths
2,032 SqFt
SOLD DATE : 12/19/2023
Key Details
Sold Price $683,000
Property Type Townhouse
Sub Type End of Row/Townhouse
Listing Status Sold
Purchase Type For Sale
Square Footage 2,032 sqft
Price per Sqft $336
Subdivision Inverness Forest
MLS Listing ID MDMC2112322
Sold Date 12/19/23
Style Colonial
Bedrooms 3
Full Baths 2
Half Baths 2
HOA Fees $38
HOA Y/N Y
Abv Grd Liv Area 1,682
Originating Board BRIGHT
Year Built 1973
Annual Tax Amount $6,654
Tax Year 2022
Lot Size 5,185 Sqft
Acres 0.12
Property Description
Welcome to this great “Azalea” brick end unit in the charming and vibrant community of Inverness Village in Potomac, MD! Nestled amidst lush greenery and woods, and surrounded by picturesque landscapes, this townhome offers the perfect blend of comfort, convenience, and style. With its spacious interior, modern amenities, and close proximity to prestigious schools, shopping, and recreational facilities, this is the epitome of sophisticated suburban living. Explore the inviting nature trails, unwind in the community pool, or simply relish the tranquility of this remarkable neighborhood. Don't miss the opportunity to make this delightful townhome your new sanctuary in Inverness Village. It has been well cared for and offers new flooring on first and second levels and very room has been painted in a neutral color. It is ready for the proud new owner!
Location
State MD
County Montgomery
Zoning R90
Rooms
Other Rooms Primary Bedroom, Sitting Room, Bedroom 2, Bedroom 3, Primary Bathroom
Basement Connecting Stairway
Interior
Hot Water Natural Gas
Heating Forced Air
Cooling Central A/C
Flooring Carpet, Hardwood
Fireplaces Number 1
Equipment Stove, Refrigerator, Dishwasher, Disposal, Washer, Dryer
Fireplace Y
Appliance Stove, Refrigerator, Dishwasher, Disposal, Washer, Dryer
Heat Source Natural Gas
Exterior
Garage Spaces 2.0
Parking On Site 1
Fence Rear
Amenities Available Jog/Walk Path
Waterfront N
Water Access N
Roof Type Shingle,Wood
Accessibility None
Parking Type Parking Lot
Total Parking Spaces 2
Garage N
Building
Story 3
Foundation Other
Sewer Public Sewer
Water Public
Architectural Style Colonial
Level or Stories 3
Additional Building Above Grade, Below Grade
New Construction N
Schools
High Schools Winston Churchill
School District Montgomery County Public Schools
Others
HOA Fee Include Common Area Maintenance,Snow Removal,Trash
Senior Community No
Tax ID 161001512844
Ownership Fee Simple
SqFt Source Assessor
Horse Property N
Special Listing Condition Standard
Read Less Info
Want to know what your home might be worth? Contact us for a FREE valuation!

Our team is ready to help you sell your home for the highest possible price ASAP

Bought with Daniel Krell • REMAX Platinum Realty

"My job is to find and attract mastery-based agents to the office, protect the culture, and make sure everyone is happy! "







