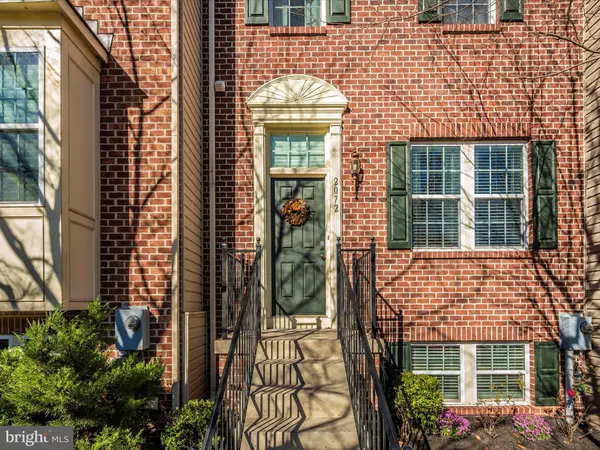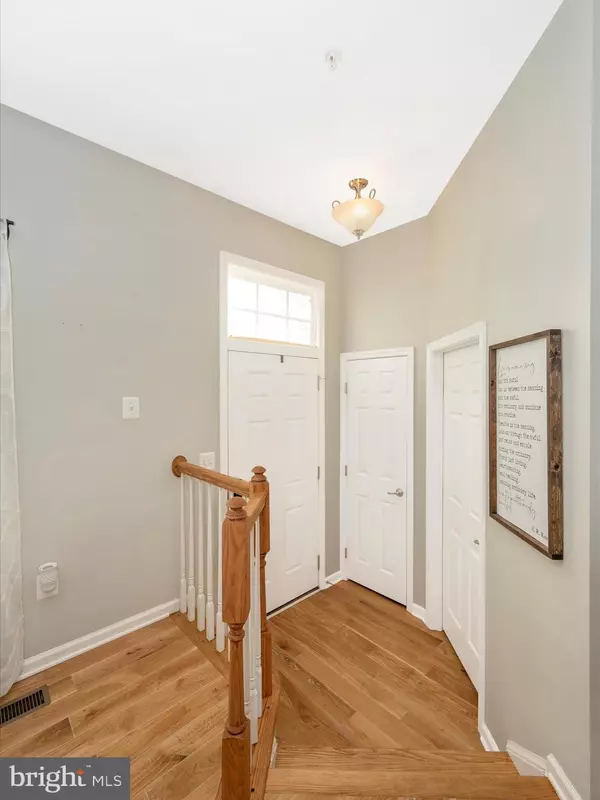$399,900
$399,900
For more information regarding the value of a property, please contact us for a free consultation.
4 Beds
4 Baths
1,620 SqFt
SOLD DATE : 12/20/2023
Key Details
Sold Price $399,900
Property Type Townhouse
Sub Type Interior Row/Townhouse
Listing Status Sold
Purchase Type For Sale
Square Footage 1,620 sqft
Price per Sqft $246
Subdivision Tuscarora Creek
MLS Listing ID MDFR2041842
Sold Date 12/20/23
Style Colonial
Bedrooms 4
Full Baths 2
Half Baths 2
HOA Fees $99/mo
HOA Y/N Y
Abv Grd Liv Area 1,320
Originating Board BRIGHT
Year Built 2011
Annual Tax Amount $4,204
Tax Year 2022
Lot Size 1,800 Sqft
Acres 0.04
Property Description
Welcome home to 2072 Spring Run Circle located in the sought after Tuscarora Creek. This beautiful brick front home has had a ton of updates, such as brand new white oak hardwood floors, fresh paint throughout, updated kitchen with all new stainless steel appliances, and newly installed granite countertops. The main level features 9 ft ceilings with an open floor plan, great for entertaining guest, and a powder room for convenience. Walking upstairs leads to your spacious primary suite with a walk in closet and full bath, as well as two more spacious bedrooms , and another full bath. The finished basement provides a 4th bedroom, another half bath, and more entertainment/living space which leads to your fully fenced in back yard with a brick paver patio, great for cookouts! Tuscarora Creek amenities include, a club house, a community pool, and playgrounds! Great location for commuters! Schedule your showing today!
Location
State MD
County Frederick
Zoning PND
Rooms
Other Rooms Living Room, Primary Bedroom, Bedroom 2, Bedroom 3, Kitchen, Game Room, Family Room, Foyer, Laundry
Basement Walkout Level, Fully Finished
Interior
Interior Features Attic, Breakfast Area, Kitchen - Country, Kitchen - Island, Primary Bath(s), Wood Floors, Floor Plan - Open
Hot Water Electric
Heating Forced Air
Cooling Central A/C
Flooring Solid Hardwood
Equipment Dishwasher, Disposal, Exhaust Fan, Range Hood, Refrigerator, Stove, Washer, Dryer
Fireplace N
Window Features Bay/Bow,Vinyl Clad,Double Pane,ENERGY STAR Qualified,Insulated,Screens
Appliance Dishwasher, Disposal, Exhaust Fan, Range Hood, Refrigerator, Stove, Washer, Dryer
Heat Source Natural Gas
Exterior
Exterior Feature Patio(s), Brick
Amenities Available Pool - Outdoor
Water Access N
Roof Type Asphalt
Accessibility None
Porch Patio(s), Brick
Garage N
Building
Lot Description Landscaping
Story 3
Foundation Permanent
Sewer Public Sewer
Water Public
Architectural Style Colonial
Level or Stories 3
Additional Building Above Grade, Below Grade
Structure Type Dry Wall
New Construction N
Schools
Elementary Schools Yellow Springs
Middle Schools Monocacy
School District Frederick County Public Schools
Others
HOA Fee Include Snow Removal,Common Area Maintenance,Lawn Care Front
Senior Community No
Tax ID 1102454270
Ownership Fee Simple
SqFt Source Assessor
Security Features Sprinkler System - Indoor
Acceptable Financing Cash, Conventional, FHA
Listing Terms Cash, Conventional, FHA
Financing Cash,Conventional,FHA
Special Listing Condition Standard
Read Less Info
Want to know what your home might be worth? Contact us for a FREE valuation!

Our team is ready to help you sell your home for the highest possible price ASAP

Bought with Drew Lowe • Long & Foster Real Estate, Inc.

"My job is to find and attract mastery-based agents to the office, protect the culture, and make sure everyone is happy! "







