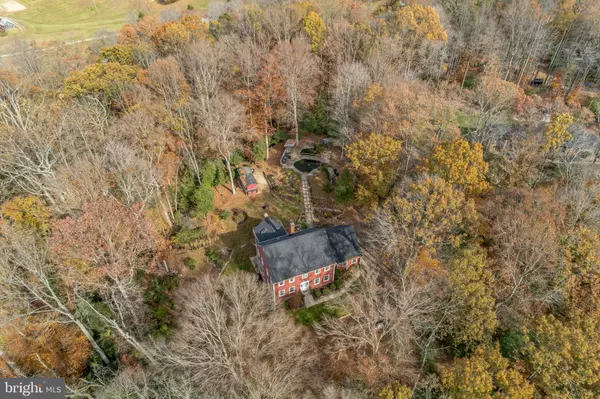$820,000
$815,000
0.6%For more information regarding the value of a property, please contact us for a free consultation.
5 Beds
4 Baths
4,026 SqFt
SOLD DATE : 12/27/2023
Key Details
Sold Price $820,000
Property Type Single Family Home
Sub Type Detached
Listing Status Sold
Purchase Type For Sale
Square Footage 4,026 sqft
Price per Sqft $203
Subdivision Ferry Landing Woods
MLS Listing ID MDCA2013028
Sold Date 12/27/23
Style Colonial
Bedrooms 5
Full Baths 3
Half Baths 1
HOA Y/N N
Abv Grd Liv Area 3,111
Originating Board BRIGHT
Year Built 1986
Annual Tax Amount $5,599
Tax Year 2022
Lot Size 3.090 Acres
Acres 3.09
Property Description
Nestled in a serene landscape, this colonial home radiates timeless charm and tranquility. Set on over 3 acres with a picturesque pond gracing the backyard, it showcases nature's artistry with vibrant koi fish gracefully gliding in the water. This 4-bedroom, 3.5-bath residence offers a spacious main bedroom upstairs with a wood-burning fireplace and a newly renovated main bath featuring a soaking tub, separate shower, walk-in closet, and dressing room. Two additional bedrooms upstairs share an updated full bath.
On the lower level, you'll find an office, living room, and a family room with an open design, skylights, a wood-burning insert, dry bar, and built-in shelves. The dining room, adjacent to the kitchen and family room, boasts another welcoming wood-burning fireplace. The kitchen features a commercial Vulcan range and a walk-in pantry with ample natural light. A mudroom and laundry room are conveniently located off the 2-car garage.
The partially finished basement includes a game room with a pool table, a bar, a workshop area, a workout room, a full bath, and an additional bedroom. Updates include a new well pump, water softener, renovated baths, and hardwood floors throughout. This home is a must-see!
Location
State MD
County Calvert
Zoning A
Rooms
Basement Daylight, Partial, Heated, Improved, Interior Access, Outside Entrance, Partially Finished
Interior
Hot Water Electric
Heating Heat Pump(s)
Cooling Heat Pump(s)
Fireplaces Number 1
Equipment Commercial Range, Dishwasher, Dryer - Electric, Exhaust Fan, Range Hood, Washer
Fireplace Y
Appliance Commercial Range, Dishwasher, Dryer - Electric, Exhaust Fan, Range Hood, Washer
Heat Source Electric, Propane - Leased, Wood
Exterior
Parking Features Additional Storage Area, Garage - Side Entry, Garage Door Opener, Inside Access
Garage Spaces 6.0
Utilities Available Cable TV Available
Water Access N
View Garden/Lawn, Pond, Trees/Woods
Accessibility None
Attached Garage 2
Total Parking Spaces 6
Garage Y
Building
Lot Description Backs to Trees, Landscaping, Pond, Trees/Wooded
Story 3
Foundation Brick/Mortar
Sewer Gravity Sept Fld
Water Private
Architectural Style Colonial
Level or Stories 3
Additional Building Above Grade, Below Grade
New Construction N
Schools
School District Calvert County Public Schools
Others
Pets Allowed Y
Senior Community No
Tax ID 0503074234
Ownership Fee Simple
SqFt Source Assessor
Acceptable Financing Cash, Conventional, VA
Horse Property N
Listing Terms Cash, Conventional, VA
Financing Cash,Conventional,VA
Special Listing Condition Standard
Pets Allowed No Pet Restrictions
Read Less Info
Want to know what your home might be worth? Contact us for a FREE valuation!

Our team is ready to help you sell your home for the highest possible price ASAP

Bought with Sergey A taksis • Long & Foster Real Estate, Inc.
"My job is to find and attract mastery-based agents to the office, protect the culture, and make sure everyone is happy! "







