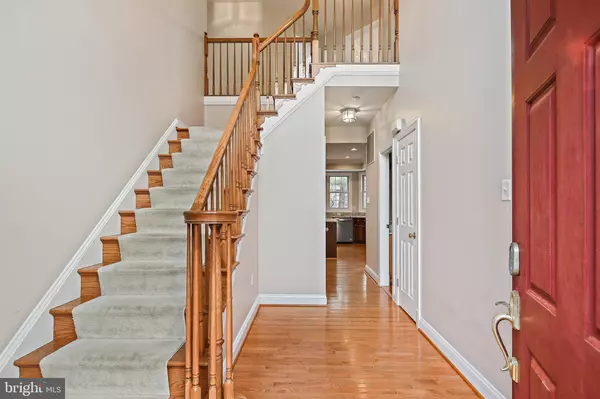$1,095,000
$1,095,000
For more information regarding the value of a property, please contact us for a free consultation.
5 Beds
5 Baths
4,029 SqFt
SOLD DATE : 12/28/2023
Key Details
Sold Price $1,095,000
Property Type Single Family Home
Sub Type Detached
Listing Status Sold
Purchase Type For Sale
Square Footage 4,029 sqft
Price per Sqft $271
Subdivision River Hill
MLS Listing ID MDHW2034530
Sold Date 12/28/23
Style Colonial
Bedrooms 5
Full Baths 4
Half Baths 1
HOA Fees $219/ann
HOA Y/N Y
Abv Grd Liv Area 3,149
Originating Board BRIGHT
Year Built 1999
Annual Tax Amount $11,426
Tax Year 2023
Lot Size 0.292 Acres
Acres 0.29
Property Description
Colonial elegance meets modern convenience in this stunning 5-bedroom, 4.5-bath home nestled in the prestigious River Hill community of Clarksville, MD. From the moment you arrive, you'll be captivated by its timeless charm & craftsmanship. The fenced rear yard offers a private oasis for relaxation or play, while the finished basement boasts a spacious rec area and an efficiency area perfect for guests or multi-generational living. Step inside to discover an updated kitchen adorned with stainless appliances and gleaming granite counters, creating a culinary haven that will inspire your inner chef. The 2-car attached garage provides convenient parking options, while the newish deck off the main level beckons you to unwind amidst nature's embrace. Experience true practicality with an updated mud room and laundry off the garage complete with a wash tub—a thoughtful touch that enhances daily routines effortlessly. Retreat upstairs to find four bedrooms on the upper level, each offering comfort and tranquility after a long day. The primary bedroom is a sanctuary unto itself—featuring a cozy sitting area, oversized bathroom with luxurious amenities including a soaking tub—and walk-in closets designed to accommodate even extensive wardrobes. Situated within walking distance of shopping centers, fitness facilities, and village center amenities—you'll enjoy easy access to everything
Location
State MD
County Howard
Zoning NT
Rooms
Other Rooms Living Room, Dining Room, Primary Bedroom, Sitting Room, Bedroom 2, Bedroom 3, Bedroom 4, Bedroom 5, Kitchen, Family Room, Foyer, Breakfast Room, Study, Laundry, Recreation Room, Utility Room, Efficiency (Additional), Bathroom 2, Bathroom 3, Hobby Room, Primary Bathroom, Full Bath, Half Bath
Basement Outside Entrance, Fully Finished, Improved, Rear Entrance, Walkout Stairs
Interior
Interior Features Attic, Family Room Off Kitchen, Breakfast Area, Kitchen - Island, Dining Area, Chair Railings, Crown Moldings, Primary Bath(s), Wainscotting, Wood Floors, Floor Plan - Traditional
Hot Water Natural Gas
Heating Forced Air, Heat Pump(s)
Cooling Ceiling Fan(s), Central A/C
Flooring Carpet, Ceramic Tile, Hardwood, Laminated
Fireplaces Number 1
Fireplaces Type Fireplace - Glass Doors, Mantel(s)
Equipment Dryer, Disposal, Dishwasher, Cooktop, Exhaust Fan, Microwave, Oven/Range - Electric, Refrigerator, Washer, Water Heater
Furnishings No
Fireplace Y
Window Features Double Pane,Skylights
Appliance Dryer, Disposal, Dishwasher, Cooktop, Exhaust Fan, Microwave, Oven/Range - Electric, Refrigerator, Washer, Water Heater
Heat Source Natural Gas
Laundry Dryer In Unit, Washer In Unit, Main Floor
Exterior
Exterior Feature Deck(s)
Parking Features Garage Door Opener
Garage Spaces 2.0
Fence Rear
Utilities Available Cable TV, Phone, Phone Connected
Amenities Available Bike Trail, Common Grounds, Jog/Walk Path, Pool Mem Avail, Tot Lots/Playground
Water Access N
View Garden/Lawn, Trees/Woods
Roof Type Asphalt
Accessibility 36\"+ wide Halls
Porch Deck(s)
Road Frontage City/County
Attached Garage 2
Total Parking Spaces 2
Garage Y
Building
Lot Description Cul-de-sac, Landscaping
Story 3
Foundation Concrete Perimeter, Active Radon Mitigation
Sewer Public Sewer
Water Public
Architectural Style Colonial
Level or Stories 3
Additional Building Above Grade, Below Grade
Structure Type Dry Wall,9'+ Ceilings,2 Story Ceilings
New Construction N
Schools
Elementary Schools Clarksville
Middle Schools Clarksville
High Schools River Hill
School District Howard County Public School System
Others
HOA Fee Include Common Area Maintenance
Senior Community No
Tax ID 1415127279
Ownership Fee Simple
SqFt Source Estimated
Special Listing Condition Standard
Read Less Info
Want to know what your home might be worth? Contact us for a FREE valuation!

Our team is ready to help you sell your home for the highest possible price ASAP

Bought with Peter Boscas • Red Cedar Real Estate, LLC
"My job is to find and attract mastery-based agents to the office, protect the culture, and make sure everyone is happy! "







