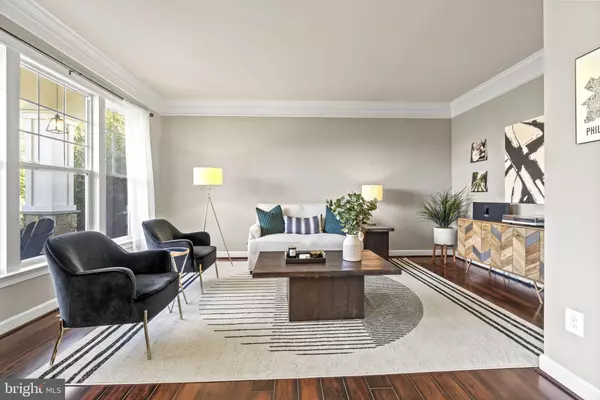$805,000
$825,000
2.4%For more information regarding the value of a property, please contact us for a free consultation.
4 Beds
5 Baths
5,021 SqFt
SOLD DATE : 12/28/2023
Key Details
Sold Price $805,000
Property Type Single Family Home
Sub Type Detached
Listing Status Sold
Purchase Type For Sale
Square Footage 5,021 sqft
Price per Sqft $160
Subdivision Brookside
MLS Listing ID VAFQ2010304
Sold Date 12/28/23
Style Colonial
Bedrooms 4
Full Baths 4
Half Baths 1
HOA Fees $128/qua
HOA Y/N Y
Abv Grd Liv Area 3,796
Originating Board BRIGHT
Year Built 2013
Annual Tax Amount $7,071
Tax Year 2022
Lot Size 0.791 Acres
Acres 0.79
Property Description
***Bring all offers! Sellers need to move on*** Welcome to your dream, in amenity-filled Brookside community. This stunning home is located on .79 acre, at the end of a cul-de-sac. Covered front porch leads to foyer w/ main level office & formal dining room. The expansive eat-in gourmet kitchen opens to large family room w/ gas burning fireplace. French door to rear deck overlooking open area. Upstairs there is the primary bedroom suite with his/hers walk-in closets, a sitting area with refreshment station & luxury primary bathroom. En-suite bedroom w/ large walk-in closet & 2 additional bedrooms with walk-in closets share a hall bath. The lower level has huge recreation room with a bar/seating, and a full bath. Unfinished space for extra storage. Bring your pickiest buyer!
About the Brookside community: Lake-front living in NoVa, swimming 4 lakes within Brookside with catch-and-release/keep fishing at bordering Lake Brittle (state stocked), 3 newer schools, lighted basketball and tennis courts, 2 community pools. Access fitness center, 2 clubhouses, expansive wildlife preservation areas to include 6 miles of walking paths, biking trails throughout. Who could ask for more!
Location
State VA
County Fauquier
Zoning R1
Rooms
Other Rooms Living Room, Dining Room, Primary Bedroom, Bedroom 2, Bedroom 3, Bedroom 4, Kitchen, Family Room, Foyer, Laundry, Mud Room, Office, Recreation Room, Storage Room, Bathroom 2, Bathroom 3, Primary Bathroom
Basement Full, Outside Entrance, Partially Finished, Space For Rooms
Interior
Interior Features Built-Ins, Butlers Pantry, Carpet, Ceiling Fan(s), Chair Railings, Crown Moldings, Family Room Off Kitchen, Floor Plan - Open, Formal/Separate Dining Room, Kitchen - Gourmet, Kitchen - Island, Pantry, Recessed Lighting, Walk-in Closet(s), Wet/Dry Bar, Window Treatments, Wine Storage
Hot Water Natural Gas
Heating Heat Pump(s), Humidifier, Programmable Thermostat, Zoned
Cooling Central A/C, Ceiling Fan(s), Programmable Thermostat, Zoned
Equipment Built-In Microwave, Cooktop, Dishwasher, Disposal, Dryer, Exhaust Fan, Icemaker, Microwave, Oven - Double, Oven - Self Cleaning, Oven - Wall, Range Hood, Refrigerator, Stainless Steel Appliances, Washer, Water Heater
Fireplace N
Appliance Built-In Microwave, Cooktop, Dishwasher, Disposal, Dryer, Exhaust Fan, Icemaker, Microwave, Oven - Double, Oven - Self Cleaning, Oven - Wall, Range Hood, Refrigerator, Stainless Steel Appliances, Washer, Water Heater
Heat Source Natural Gas, Electric
Laundry Main Floor
Exterior
Exterior Feature Porch(es), Deck(s)
Garage Garage Door Opener, Garage - Front Entry
Garage Spaces 8.0
Utilities Available Under Ground
Amenities Available Baseball Field, Basketball Courts, Bike Trail, Boat Dock/Slip, Club House, Common Grounds, Community Center, Fitness Center, Jog/Walk Path, Pier/Dock, Pool - Outdoor, Swimming Pool, Tennis Courts, Tot Lots/Playground, Water/Lake Privileges
Waterfront N
Water Access N
Roof Type Architectural Shingle
Accessibility None
Porch Porch(es), Deck(s)
Parking Type Attached Garage, Driveway, Off Street
Attached Garage 2
Total Parking Spaces 8
Garage Y
Building
Lot Description Adjoins - Open Space, Cul-de-sac, Irregular, Landscaping, No Thru Street, Rear Yard, SideYard(s)
Story 3
Foundation Concrete Perimeter
Sewer Public Sewer
Water Public
Architectural Style Colonial
Level or Stories 3
Additional Building Above Grade, Below Grade
New Construction N
Schools
Elementary Schools Greenville
Middle Schools Auburn
High Schools Kettle Run
School District Fauquier County Public Schools
Others
HOA Fee Include Common Area Maintenance,Management,Pool(s),Recreation Facility,Road Maintenance,Snow Removal,Trash,Pier/Dock Maintenance
Senior Community No
Tax ID 7915-31-0995
Ownership Fee Simple
SqFt Source Assessor
Acceptable Financing Cash, Conventional, FHA, VA
Listing Terms Cash, Conventional, FHA, VA
Financing Cash,Conventional,FHA,VA
Special Listing Condition Third Party Approval, Standard
Read Less Info
Want to know what your home might be worth? Contact us for a FREE valuation!

Our team is ready to help you sell your home for the highest possible price ASAP

Bought with Ralph E Monaco Jr. • RE/MAX Gateway

"My job is to find and attract mastery-based agents to the office, protect the culture, and make sure everyone is happy! "







