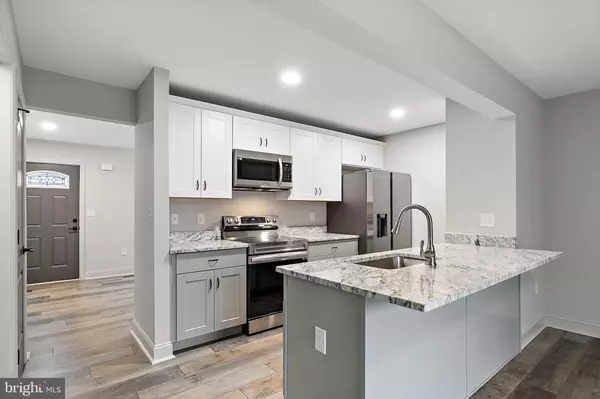$270,000
$259,900
3.9%For more information regarding the value of a property, please contact us for a free consultation.
3 Beds
2 Baths
1,200 SqFt
SOLD DATE : 01/05/2024
Key Details
Sold Price $270,000
Property Type Townhouse
Sub Type End of Row/Townhouse
Listing Status Sold
Purchase Type For Sale
Square Footage 1,200 sqft
Price per Sqft $225
Subdivision Village Of Tahoe
MLS Listing ID DENC2053978
Sold Date 01/05/24
Style Colonial
Bedrooms 3
Full Baths 1
Half Baths 1
HOA Fees $9/ann
HOA Y/N Y
Abv Grd Liv Area 1,200
Originating Board BRIGHT
Year Built 1990
Annual Tax Amount $1,942
Tax Year 2022
Lot Size 2,178 Sqft
Acres 0.05
Lot Dimensions 20.00 x 115.00
Property Description
Welcome to 116 Council Circle in the Village of Tahoe, located in the heart of Bear. This two story town home has been extensively renovated and is like new, ready for you to move right in! Park right in front of your home and walk into the welcoming living space with high quality luxe plank floors. Bay window allows loads of natural light to fill the space, the perfect spot to relax. Beyond the living space is a splendid kitchen with grey/white shaker cabinetry, granite counters, stainless steel appliances including refrigerator, range, dishwasher and microwave. Kitchen features counter eating space and is open to the Great Room creating versatile living arrangement with convenient powder room. The Great Room is a large space suited for living and dining, features sliding glass door that leads to large rear deck overlooking a fenced and level back yard, an entertaining space. Upstairs are three bedrooms, owners bedroom has two walk in closets and access to the shared hall bathroom which is simply smashing, oversized vanity with granite counters! The entire home is finished with stylish greige color scheme with new interior doors, hardware and stunning high quality luxe floors and upgraded carpet on the second floor. Unfinished basement is clean as a whistle and houses vital utilities including new heat pump, water heater, 200amp circuit breakers and laundry area, together with loads of storage space. Additional important features as a part of the renovation of this fine home include the following new elements; roof, siding windows, plumbing, heating electrical, all interior doors trim, drywall, kitchen and baths. The perfect opportunity for you to just move right in and call this place home.
Location
State DE
County New Castle
Area Newark/Glasgow (30905)
Zoning NCTH
Rooms
Other Rooms Living Room, Primary Bedroom, Bedroom 2, Bedroom 3, Kitchen, Great Room, Primary Bathroom
Basement Poured Concrete
Interior
Interior Features Bar, Ceiling Fan(s)
Hot Water Electric
Heating Heat Pump(s)
Cooling Central A/C
Flooring Luxury Vinyl Plank, Carpet
Fireplaces Number 1
Equipment Built-In Microwave, Built-In Range, Dishwasher, Refrigerator
Furnishings No
Fireplace Y
Window Features Vinyl Clad,Double Hung,Double Pane
Appliance Built-In Microwave, Built-In Range, Dishwasher, Refrigerator
Heat Source Electric
Laundry Basement
Exterior
Exterior Feature Deck(s)
Garage Spaces 2.0
Fence Fully
Water Access N
Roof Type Architectural Shingle
Accessibility None
Porch Deck(s)
Total Parking Spaces 2
Garage N
Building
Lot Description Level
Story 2
Foundation Concrete Perimeter
Sewer Public Sewer
Water Public
Architectural Style Colonial
Level or Stories 2
Additional Building Above Grade, Below Grade
Structure Type Dry Wall
New Construction N
Schools
School District Christina
Others
Senior Community No
Tax ID 11-019.40-133
Ownership Fee Simple
SqFt Source Assessor
Acceptable Financing FHA, VA, Conventional
Listing Terms FHA, VA, Conventional
Financing FHA,VA,Conventional
Special Listing Condition Standard
Read Less Info
Want to know what your home might be worth? Contact us for a FREE valuation!

Our team is ready to help you sell your home for the highest possible price ASAP

Bought with Lee Buzalek • EXP Realty, LLC
"My job is to find and attract mastery-based agents to the office, protect the culture, and make sure everyone is happy! "







