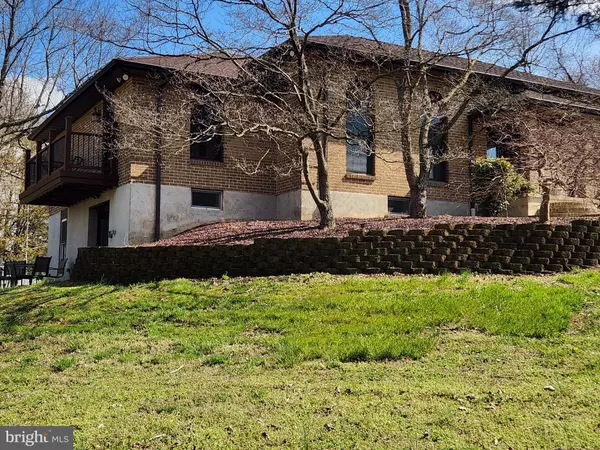$750,000
$799,000
6.1%For more information regarding the value of a property, please contact us for a free consultation.
4 Beds
3 Baths
3,648 SqFt
SOLD DATE : 01/05/2024
Key Details
Sold Price $750,000
Property Type Single Family Home
Sub Type Detached
Listing Status Sold
Purchase Type For Sale
Square Footage 3,648 sqft
Price per Sqft $205
Subdivision Blackbird Landing
MLS Listing ID DENC2040020
Sold Date 01/05/24
Style Ranch/Rambler,Traditional
Bedrooms 4
Full Baths 3
HOA Y/N N
Abv Grd Liv Area 2,086
Originating Board BRIGHT
Year Built 1990
Annual Tax Amount $3,535
Tax Year 2022
Lot Size 10.320 Acres
Acres 10.32
Lot Dimensions 743.90 x 620.00
Property Description
Back on the market due to no fault of sellers. Home is ready for new owners!
Look no further, only one neighbor and surrounded by water views on 3 sides over looking the Blackbird Creek and the Blackbird Creek Preserve. Nature lovers will enjoy the nearby walking trails, kayak/canoe launch ( state maintained) at the perserve and the wildlife living along the creek. Fishing and crabbing is even possible as the creek leads out to the Delaware River.
4 Bedroom/ 3 full bath all brick ranch home features hardwood floors on the main level, foyer, living room, dining room, brick fireplace with custom bookshelf in the family room and a main bedroom and bath that has been recently upgraded. Enjoy your coffee on your private balcony while overlooking the creek and pond. You might even see the Bald Eagle flying by or the new fawns grazing in the pasture. Two additional bedrooms are on the main level with a full bathroom. Kitchen has a center island that is perfect for entertaining and stainless steel appliances were recently added (all new in 2022). The Florida/ Sunroom off the family room
is perfect for enjoying the surrounding nature in comfort year round. The attached 2 car garage has attic access and plenty of cabinet space. A maintence free composite deck is off the Florida/ Sunroom with additional parking nearby and room for a table and outdoor kitchen area. Step downstairs from the foyer to a great room complete with laminate flooring and crown moulding. You'll have plenty of basement storage in the workshop area, an office (with a walk-in closet), Full bath/laundry combo, and a 4th bedroom with a custom made desk overlooking the side yard pasture. As you step outside through the double doors onto the patio you will overlook your own private pond and the horse pasture complete with a 3 stall barn that had a new roof put on in 2023. In the back yard, you will find a huge Garage (1620 sq. ft. heat, a/c and electric) complete with a commercial grade car lift and air compressors so its ready to start your project car or do general maintenance. An extra storage garage ( 800 sq. ft.) will easily hold 4+ additional vehicles and the storage container are included. Truly a unique one of a kind find!
Location
State DE
County New Castle
Area South Of The Canal (30907)
Zoning SR
Rooms
Other Rooms Living Room, Dining Room, Kitchen, Family Room, Basement, Foyer, Sun/Florida Room, Great Room, Office
Basement Fully Finished
Main Level Bedrooms 3
Interior
Interior Features Attic, Built-Ins, Ceiling Fan(s), Crown Moldings, Dining Area, Family Room Off Kitchen, Floor Plan - Traditional, Formal/Separate Dining Room, Kitchen - Island, Skylight(s), Stall Shower, Tub Shower, Walk-in Closet(s), Water Treat System, Window Treatments, Wood Floors
Hot Water Electric
Heating Heat Pump - Oil BackUp
Cooling Central A/C
Flooring Hardwood, Laminate Plank, Tile/Brick
Fireplaces Number 1
Fireplaces Type Brick, Wood
Equipment Dishwasher, Disposal, Dryer - Front Loading, Energy Efficient Appliances, Microwave, Oven - Self Cleaning, Oven/Range - Electric, Refrigerator, Range Hood, Stainless Steel Appliances, Washer, Water Conditioner - Owned, Water Heater
Furnishings No
Fireplace Y
Window Features Screens,Double Hung,Vinyl Clad,Wood Frame
Appliance Dishwasher, Disposal, Dryer - Front Loading, Energy Efficient Appliances, Microwave, Oven - Self Cleaning, Oven/Range - Electric, Refrigerator, Range Hood, Stainless Steel Appliances, Washer, Water Conditioner - Owned, Water Heater
Heat Source Oil, Electric
Laundry Lower Floor
Exterior
Exterior Feature Deck(s), Balcony
Parking Features Garage - Side Entry
Garage Spaces 14.0
Fence Partially
Pool Above Ground
Utilities Available Under Ground
Water Access Y
Water Access Desc Canoe/Kayak
View Creek/Stream, Trees/Woods, Pasture, Water
Roof Type Architectural Shingle
Street Surface Black Top
Accessibility None
Porch Deck(s), Balcony
Road Frontage State
Attached Garage 2
Total Parking Spaces 14
Garage Y
Building
Lot Description Backs to Trees, Front Yard, Fishing Available, Hunting Available, Not In Development, Partly Wooded, Pond, Private, Road Frontage, Rural, Secluded, Tidal Wetland, Stream/Creek, Trees/Wooded, SideYard(s), Year Round Access
Story 1
Foundation Block
Sewer On Site Septic
Water Well
Architectural Style Ranch/Rambler, Traditional
Level or Stories 1
Additional Building Above Grade, Below Grade
Structure Type Dry Wall
New Construction N
Schools
Elementary Schools Old State
Middle Schools Cantwell Bridge
High Schools Odessa
School District Appoquinimink
Others
Pets Allowed N
Senior Community No
Tax ID 15-007.00-064
Ownership Fee Simple
SqFt Source Assessor
Acceptable Financing Cash, Conventional, USDA
Horse Property Y
Horse Feature Paddock, Stable(s), Horses Allowed
Listing Terms Cash, Conventional, USDA
Financing Cash,Conventional,USDA
Special Listing Condition Standard
Read Less Info
Want to know what your home might be worth? Contact us for a FREE valuation!

Our team is ready to help you sell your home for the highest possible price ASAP

Bought with Carol Wick • Bryan Realty Group
"My job is to find and attract mastery-based agents to the office, protect the culture, and make sure everyone is happy! "







