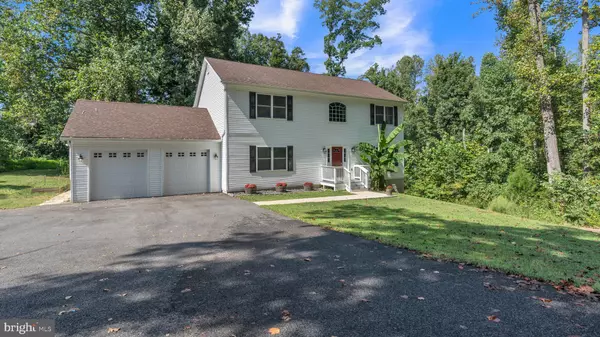$550,000
$560,000
1.8%For more information regarding the value of a property, please contact us for a free consultation.
4 Beds
3 Baths
2,464 SqFt
SOLD DATE : 01/08/2024
Key Details
Sold Price $550,000
Property Type Single Family Home
Sub Type Detached
Listing Status Sold
Purchase Type For Sale
Square Footage 2,464 sqft
Price per Sqft $223
Subdivision None Available
MLS Listing ID MDCA2013140
Sold Date 01/08/24
Style Colonial
Bedrooms 4
Full Baths 2
Half Baths 1
HOA Y/N N
Abv Grd Liv Area 2,464
Originating Board BRIGHT
Year Built 2016
Annual Tax Amount $4,981
Tax Year 2022
Lot Size 2.490 Acres
Acres 2.49
Property Description
***Offer in hand. Please Submit all offers before 10am Wednesday December 6***
If you are looking for Privacy, this 4 bedroom, 2.5 bedroom home is waiting for you! Situated on a very private 2.49 acre lot with no HOA , but still close to leisure and common local commute locations. A quick bike ride gets you to the nearby Breezy Point Beach, a quick drive to shopping and dining and an easy 45 min commute to Joint Base Andrews makes this a prime location. The unfinished basement with walkout allows for room to grow create 1232 sqft of living space as you please. A long private driveway with ample parking keeps you tucked away to you own private yard with plenty of flat yard to play around the front and sides of the property and room to explore towards the back of the property. An assumable VA loan with a rate of 3.25% could make this home even more affordable, ask for details. A beautiful home, in a great location! Schedule today!
Location
State MD
County Calvert
Zoning RUR
Rooms
Basement Rear Entrance, Space For Rooms, Unfinished, Walkout Stairs
Interior
Hot Water Electric
Heating Heat Pump(s)
Cooling Central A/C
Fireplaces Number 1
Fireplaces Type Gas/Propane
Fireplace Y
Heat Source Electric
Laundry Main Floor
Exterior
Garage Garage - Front Entry
Garage Spaces 2.0
Waterfront N
Water Access N
Accessibility None
Parking Type Attached Garage, Driveway
Attached Garage 2
Total Parking Spaces 2
Garage Y
Building
Story 3
Foundation Slab
Sewer On Site Septic, Private Septic Tank
Water Private, Well
Architectural Style Colonial
Level or Stories 3
Additional Building Above Grade, Below Grade
New Construction N
Schools
Elementary Schools Plum Point
Middle Schools Plum Point
High Schools Huntingtown
School District Calvert County Public Schools
Others
Senior Community No
Tax ID 0502145243
Ownership Fee Simple
SqFt Source Assessor
Acceptable Financing Assumption, Conventional, Cash, FHA, VA, USDA
Listing Terms Assumption, Conventional, Cash, FHA, VA, USDA
Financing Assumption,Conventional,Cash,FHA,VA,USDA
Special Listing Condition Standard
Read Less Info
Want to know what your home might be worth? Contact us for a FREE valuation!

Our team is ready to help you sell your home for the highest possible price ASAP

Bought with Christine M. McNelis • Berkshire Hathaway HomeServices PenFed Realty

"My job is to find and attract mastery-based agents to the office, protect the culture, and make sure everyone is happy! "







