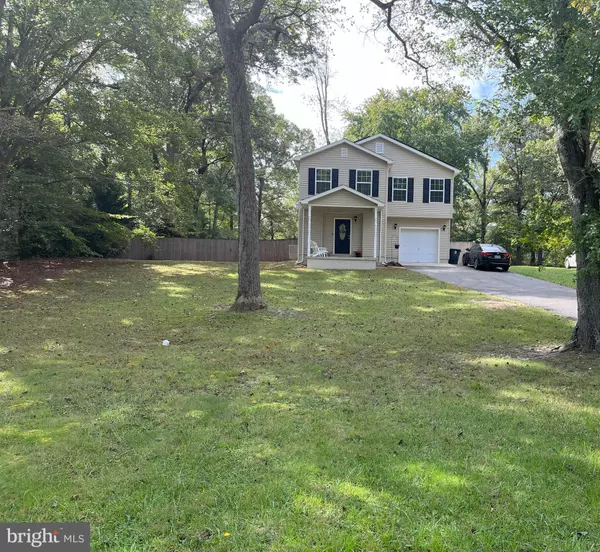$410,000
$440,000
6.8%For more information regarding the value of a property, please contact us for a free consultation.
4 Beds
3 Baths
1,820 SqFt
SOLD DATE : 01/18/2024
Key Details
Sold Price $410,000
Property Type Single Family Home
Sub Type Detached
Listing Status Sold
Purchase Type For Sale
Square Footage 1,820 sqft
Price per Sqft $225
Subdivision Livingston Grove
MLS Listing ID MDPG2092372
Sold Date 01/18/24
Style Colonial
Bedrooms 4
Full Baths 2
Half Baths 1
HOA Y/N N
Abv Grd Liv Area 1,820
Originating Board BRIGHT
Year Built 2013
Annual Tax Amount $3,858
Tax Year 2022
Lot Size 0.689 Acres
Acres 0.69
Property Description
Welcome to your dream home! This stunning 4-bedroom, 2.5-bathroom residence, built in 2013, has been meticulously upgraded and is now ready to offer you the lifestyle you've always desired. From the moment you arrive, you'll be impressed by the curb appeal of this home from the large front yard to the spacious backyard. The exterior HVAC system was newly installed in 2019, ensuring your comfort and peace of mind year-round. As you step inside, you'll be greeted by a harmonious blend of modern design and functionality. The entire interior has been thoughtfully refreshed with new carpets and freshly painted walls, creating a clean and inviting atmosphere. The heart of this home is the open-plan living area, featuring scraped hardwood flooring that adds character and warmth to the space. This open concept allows for seamless flow between the living room, dining area, and kitchen, making it perfect for both day-to-day living and entertaining. The spacious main bedroom is your private retreat, offering tranquility and comfort. The master bathroom underwent a complete remodel in 2018 and now features modern fixtures, a double vanity, a soaking tub, and a separate shower. This home features three additional well-appointed bedrooms, providing space for family, guests, or a home office. The remaining bathrooms have been tastefully updated to reflect the same level of quality and style found throughout the house. After a hard days work, you can step outside to your private backyard oasis, where you can enjoy outdoor gatherings or relax in the sun. Don't miss the opportunity to make this beautifully upgraded home yours. Contact us today to schedule a private showing and experience the modern comfort and style this home has to offer. Your dream home awaits!
Location
State MD
County Prince Georges
Zoning RR
Rooms
Main Level Bedrooms 4
Interior
Hot Water Electric
Heating Central
Cooling Central A/C
Fireplace N
Heat Source Central
Exterior
Garage Built In, Garage - Front Entry, Garage Door Opener, Other
Garage Spaces 2.0
Waterfront N
Water Access N
Accessibility None
Parking Type Attached Garage, Detached Garage
Attached Garage 1
Total Parking Spaces 2
Garage Y
Building
Story 2
Foundation Crawl Space
Sewer Public Sewer
Water Public
Architectural Style Colonial
Level or Stories 2
Additional Building Above Grade, Below Grade
New Construction N
Schools
Elementary Schools Accokeek Academy
Middle Schools Accokeek Academy
High Schools Gwynn Park
School District Prince George'S County Public Schools
Others
Pets Allowed N
Senior Community No
Tax ID 17050382648
Ownership Fee Simple
SqFt Source Assessor
Special Listing Condition Standard
Read Less Info
Want to know what your home might be worth? Contact us for a FREE valuation!

Our team is ready to help you sell your home for the highest possible price ASAP

Bought with Laquanda Antoinette Till • Samson Properties

"My job is to find and attract mastery-based agents to the office, protect the culture, and make sure everyone is happy! "







