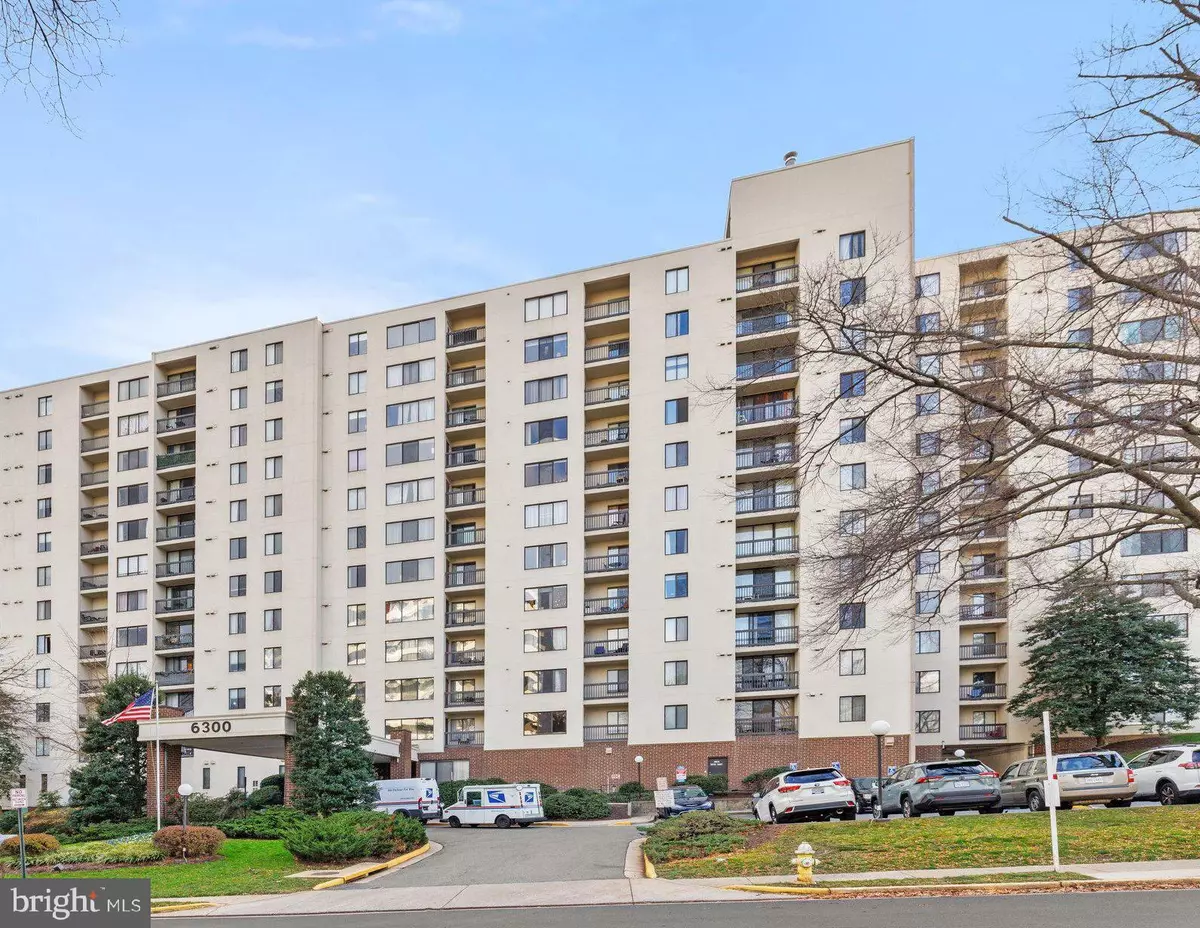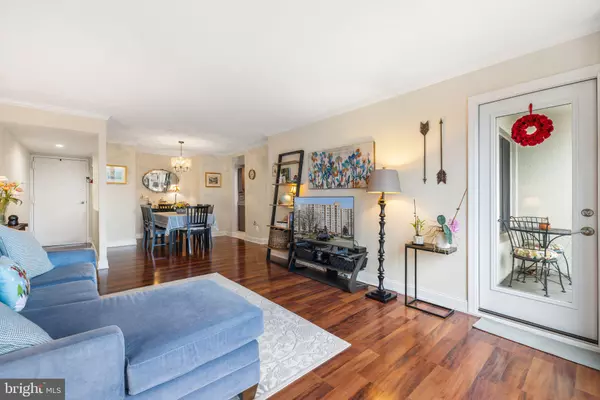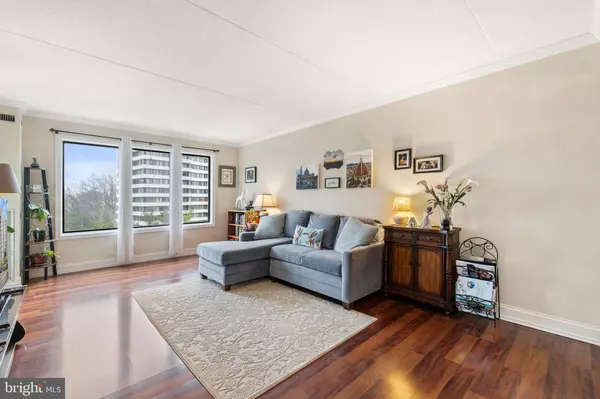$291,000
$291,075
For more information regarding the value of a property, please contact us for a free consultation.
2 Beds
2 Baths
1,062 SqFt
SOLD DATE : 01/19/2024
Key Details
Sold Price $291,000
Property Type Condo
Sub Type Condo/Co-op
Listing Status Sold
Purchase Type For Sale
Square Footage 1,062 sqft
Price per Sqft $274
Subdivision Sentinel Of Landmark
MLS Listing ID VAAX2029494
Sold Date 01/19/24
Style Contemporary
Bedrooms 2
Full Baths 2
Condo Fees $791/mo
HOA Y/N N
Abv Grd Liv Area 1,062
Originating Board BRIGHT
Year Built 1980
Annual Tax Amount $2,535
Tax Year 2023
Property Description
Great opportunity to buy a “Ready-To-Move-In-Now”, renovated 2BR + 2BH condominium located in the central part of Alexandria. Renovations in 2017 included new flooring and LED recessed lighting. Nicely painted throughout. Main level condominium boasts an “Open Floor Plan” consisting of an Entrance Foyer that leads directly to formal Dining and Family Room areas. Dining Room which has easy access to the Kitchen can easily handle seating of 10-12 people. Large Family Room opens directly to a Private Exterior Balcony which has unobstructive views. Family Room can easily accommodate a Big Screen Television or Home Theater. Most significantly, because of the condominium's location, the Family Room and all two Bedrooms receive an enormous amount of Natural Light and Great Views. Kitchen is accented with Granite Countertops and supporting Blacksplash. Stainless Steel Dishwasher, Refrigerator, Stove, and Built-In Microwave. Stacked Front Loading Washer/Dryer conveniently located in Kitchen. Large Master Bedroom has “Walk-In” Closet with Built-In Cabinetry and Shelving. Both Master Bathroom and Second Full Bathroom have been upgraded with Shower/Tub Designer Tile. Detached Overhead Parking Garage which is accessed through a Private Covered Entranceway from the Main Building provides secure access to One Assigned Parking Space. Additionally, Unit conveys with additional One Parking Permit which allows visitors to park in reserved lot located in front of Building. Condo fee includes all Utilities+Basic Cable, except electricity. Cost of ownership significantly reduced in that HVAC system is responsibility of Condominium Association and not Unit Owner. Attractive Front Entrance Main Lobby which provides 24 hour Security Access. Condominium Association provides In-Building Convenience Store, Gym, two Exterior Pools and expansive outdoor Pet Exercise and Patio spaces. Easy access to I-66, I-395, Metro, VRE and Commuter Transit Parking and Bus Areas thereby allowing easy commute to Alexandria, Annandale, Roslyn and Washington DC work areas.
Location
State VA
County Alexandria City
Zoning RC
Rooms
Main Level Bedrooms 2
Interior
Interior Features Dining Area, Combination Dining/Living, Floor Plan - Open
Hot Water Electric
Heating Forced Air
Cooling Central A/C
Equipment Dishwasher, Disposal, Exhaust Fan, Microwave, Refrigerator, Stove, Washer/Dryer Stacked
Fireplace N
Window Features Double Pane
Appliance Dishwasher, Disposal, Exhaust Fan, Microwave, Refrigerator, Stove, Washer/Dryer Stacked
Heat Source Electric
Exterior
Exterior Feature Balcony
Parking Features Covered Parking, Garage - Side Entry, Garage - Front Entry, Garage Door Opener, Additional Storage Area
Garage Spaces 2.0
Parking On Site 1
Utilities Available Cable TV Available, Under Ground
Amenities Available Common Grounds, Concierge, Convenience Store, Elevator, Exercise Room, Extra Storage, Meeting Room, Picnic Area, Party Room, Pool - Outdoor, Reserved/Assigned Parking, Sauna, Security, Tennis Courts, Tot Lots/Playground
Water Access N
Roof Type Unknown
Accessibility Elevator
Porch Balcony
Total Parking Spaces 2
Garage Y
Building
Story 1
Unit Features Hi-Rise 9+ Floors
Sewer Public Sewer
Water Public
Architectural Style Contemporary
Level or Stories 1
Additional Building Above Grade, Below Grade
New Construction N
Schools
Elementary Schools Samuel W. Tucker
High Schools Alexandria City
School District Alexandria City Public Schools
Others
Pets Allowed N
HOA Fee Include Cable TV,Custodial Services Maintenance,Common Area Maintenance,Lawn Maintenance,Management,Insurance,Parking Fee,Reserve Funds,Road Maintenance,Snow Removal,Pool(s),Trash,Water,Sauna,Security Gate
Senior Community No
Tax ID 50315990
Ownership Condominium
Security Features 24 hour security,Desk in Lobby,Intercom,Monitored,Surveillance Sys,Smoke Detector
Acceptable Financing Cash, Conventional, FHA, VA
Listing Terms Cash, Conventional, FHA, VA
Financing Cash,Conventional,FHA,VA
Special Listing Condition Standard
Read Less Info
Want to know what your home might be worth? Contact us for a FREE valuation!

Our team is ready to help you sell your home for the highest possible price ASAP

Bought with Albert D Pasquali • Redfin Corporation
"My job is to find and attract mastery-based agents to the office, protect the culture, and make sure everyone is happy! "







