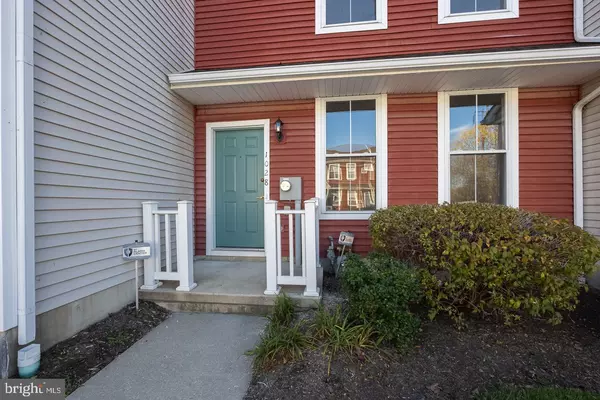$185,000
$179,900
2.8%For more information regarding the value of a property, please contact us for a free consultation.
3 Beds
2 Baths
1,140 SqFt
SOLD DATE : 12/22/2023
Key Details
Sold Price $185,000
Property Type Condo
Sub Type Condo/Co-op
Listing Status Sold
Purchase Type For Sale
Square Footage 1,140 sqft
Price per Sqft $162
Subdivision Penn Crossing
MLS Listing ID PACT2055302
Sold Date 12/22/23
Style Colonial
Bedrooms 3
Full Baths 1
Half Baths 1
Condo Fees $204/mo
HOA Y/N N
Abv Grd Liv Area 1,140
Originating Board BRIGHT
Year Built 2003
Annual Tax Amount $2,164
Tax Year 2023
Lot Dimensions 0.00 x 0.00
Property Description
Welcome to the charming residence at 1028 Merchant Street in Penn Crossing—a true gem that now boasts brand-new carpeting and a fresh coat of paint throughout. This meticulously maintained home radiates warmth and welcomes you with open arms. As you enter, bask in the abundant natural light streaming through the double windows of the spacious living room, adorned with gleaming hardwood floors that extend seamlessly across the entire first floor. The living room effortlessly transitions to the breakfast bar and flows into the well-appointed kitchen. Revel in the ample cabinet space, the open connection to the adjacent living area, and the convenience of sliders leading to the secluded rear patio—a perfect retreat for your morning coffee or evening meal. The open-concept design of the first floor creates an ideal setting for all your entertainment needs. A centrally located powder room on the main floor adds practical convenience for both owners and guests alike. Ascend the partially open staircase to the second floor, where you'll discover the master bedroom featuring a walk-in closet, two additional bedrooms, and a full hall bath. The large finished basement area presents the exciting possibility of being transformed into whatever suits your desires. Low HOA fees cover exterior maintenance, trash removal, snow services, and landscaping, ensuring a hassle-free living experience. Designated homeowner parking is conveniently situated right by the unit. The property's prime location offers easy access to public transportation and major roads, with a newly refurbished park within walking distance. Seize the opportunity to redirect your monthly rent payments toward owning this wonderful home—a wise investment in both comfort and financial security!
Location
State PA
County Chester
Area Coatesville City (10316)
Zoning R50
Rooms
Basement Full, Unfinished
Interior
Hot Water Electric
Heating Heat Pump(s)
Cooling Central A/C
Furnishings No
Fireplace N
Heat Source Natural Gas
Exterior
Garage Spaces 2.0
Parking On Site 2
Amenities Available None
Waterfront N
Water Access N
Accessibility None
Parking Type Parking Lot
Total Parking Spaces 2
Garage N
Building
Story 2
Foundation Permanent
Sewer Public Sewer
Water Public
Architectural Style Colonial
Level or Stories 2
Additional Building Above Grade, Below Grade
New Construction N
Schools
School District Coatesville Area
Others
Pets Allowed Y
HOA Fee Include Management,Snow Removal,Trash,Common Area Maintenance,Lawn Maintenance
Senior Community No
Tax ID 16-03 -0001.3500
Ownership Condominium
Acceptable Financing Cash, Conventional
Listing Terms Cash, Conventional
Financing Cash,Conventional
Special Listing Condition Standard
Pets Description Size/Weight Restriction
Read Less Info
Want to know what your home might be worth? Contact us for a FREE valuation!

Our team is ready to help you sell your home for the highest possible price ASAP

Bought with Gerard Udinson • Realty ONE Group Supreme

"My job is to find and attract mastery-based agents to the office, protect the culture, and make sure everyone is happy! "







