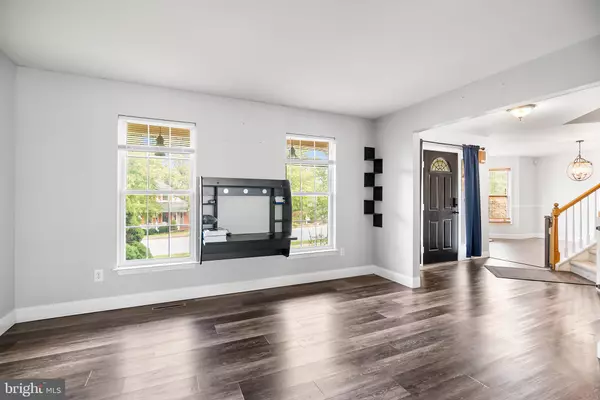$400,000
$400,000
For more information regarding the value of a property, please contact us for a free consultation.
4 Beds
3 Baths
2,717 SqFt
SOLD DATE : 01/19/2024
Key Details
Sold Price $400,000
Property Type Single Family Home
Sub Type Detached
Listing Status Sold
Purchase Type For Sale
Square Footage 2,717 sqft
Price per Sqft $147
Subdivision Grist Mill Farms
MLS Listing ID PABK2037028
Sold Date 01/19/24
Style Traditional
Bedrooms 4
Full Baths 2
Half Baths 1
HOA Y/N N
Abv Grd Liv Area 2,717
Originating Board BRIGHT
Year Built 1995
Annual Tax Amount $8,563
Tax Year 2022
Lot Size 10,454 Sqft
Acres 0.24
Lot Dimensions 95 x 115
Property Description
$25,000 Price reduction. Beautiful move in ready Colonial located in Grist Mill Farms within Exeter School District. Features 4 large bedrooms and 2.5 bathrooms. When you enter from the covered front porch you will immediately appreciate the 2 story foyer which is open to the living room and dining room on either side. A huge kitchen featuring granite tops and ample storage. Enjoy your meals in the breakfast nook which feature a bay window overlooking the fenced in rear yard. The Family Room is located immediately off the kitchen and contains a gas fireplace and sliding doors to the large rear deck. The first floor contains a flex room off the kitchen which can serve as a office, play room, or storage room. The 2nd floor contains a large master suite with a huge walk-in closet and full bathroom which contains a double bowl sink, soaking tub, and a separate shower stall. 3 additional oversize bedrooms and full bath complete the 2nd level. Oversized 2 car garage, Unfinished basement, new HVAC and a tankless water heater to name just a few additional features. Close proximity to 422 with easy access to hospital/urgent care, shops, and restaurants.
Location
State PA
County Berks
Area Exeter Twp (10243)
Zoning RES
Rooms
Other Rooms Living Room, Dining Room, Bedroom 2, Bedroom 3, Bedroom 4, Kitchen, Family Room, Foyer, Breakfast Room, Bedroom 1, Study, Bathroom 1, Bathroom 2
Basement Full, Unfinished
Interior
Interior Features Breakfast Area, Built-Ins, Butlers Pantry, Carpet, Ceiling Fan(s), Dining Area, Family Room Off Kitchen, Floor Plan - Open, Formal/Separate Dining Room, Kitchen - Eat-In, Kitchen - Gourmet, Pantry, Primary Bath(s), Recessed Lighting, Stall Shower, Walk-in Closet(s), Window Treatments
Hot Water Tankless
Heating Forced Air
Cooling Central A/C
Flooring Ceramic Tile, Carpet, Laminate Plank
Fireplaces Number 1
Fireplaces Type Gas/Propane, Stone
Equipment Built-In Microwave, Dishwasher, Disposal, Dryer, Exhaust Fan, Oven/Range - Electric, Refrigerator, Washer, Water Heater - Tankless
Furnishings No
Fireplace Y
Window Features Insulated
Appliance Built-In Microwave, Dishwasher, Disposal, Dryer, Exhaust Fan, Oven/Range - Electric, Refrigerator, Washer, Water Heater - Tankless
Heat Source Natural Gas
Laundry Main Floor
Exterior
Exterior Feature Porch(es), Deck(s)
Garage Garage Door Opener, Garage - Side Entry, Inside Access, Oversized
Garage Spaces 6.0
Fence Split Rail, Vinyl
Utilities Available Natural Gas Available, Cable TV
Waterfront N
Water Access N
Roof Type Architectural Shingle
Street Surface Paved
Accessibility None
Porch Porch(es), Deck(s)
Road Frontage Boro/Township
Parking Type Attached Garage, Driveway, On Street
Attached Garage 2
Total Parking Spaces 6
Garage Y
Building
Lot Description Front Yard, Level, Open, Rear Yard, SideYard(s)
Story 2
Foundation Concrete Perimeter
Sewer Public Sewer
Water Public
Architectural Style Traditional
Level or Stories 2
Additional Building Above Grade, Below Grade
Structure Type Dry Wall
New Construction N
Schools
School District Exeter Township
Others
Senior Community No
Tax ID 43-5326-16-82-8967
Ownership Fee Simple
SqFt Source Assessor
Acceptable Financing Conventional, Cash, FHA, VA
Horse Property N
Listing Terms Conventional, Cash, FHA, VA
Financing Conventional,Cash,FHA,VA
Special Listing Condition Standard
Read Less Info
Want to know what your home might be worth? Contact us for a FREE valuation!

Our team is ready to help you sell your home for the highest possible price ASAP

Bought with Veronica Palmer • United Real Estate Strive 212

"My job is to find and attract mastery-based agents to the office, protect the culture, and make sure everyone is happy! "







