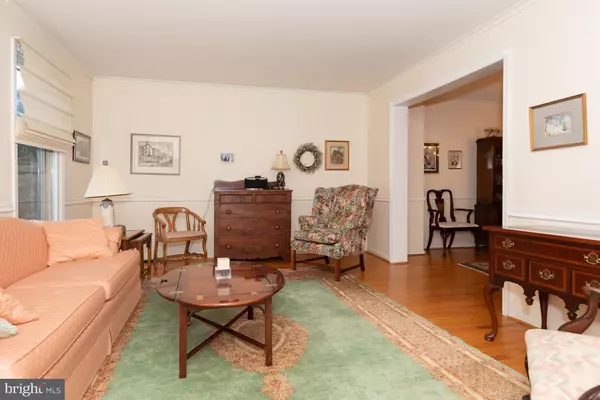$590,000
$610,000
3.3%For more information regarding the value of a property, please contact us for a free consultation.
4 Beds
3 Baths
2,400 SqFt
SOLD DATE : 01/19/2024
Key Details
Sold Price $590,000
Property Type Single Family Home
Sub Type Detached
Listing Status Sold
Purchase Type For Sale
Square Footage 2,400 sqft
Price per Sqft $245
Subdivision Andorra
MLS Listing ID PAPH2289568
Sold Date 01/19/24
Style Colonial
Bedrooms 4
Full Baths 2
Half Baths 1
HOA Y/N N
Abv Grd Liv Area 2,400
Originating Board BRIGHT
Year Built 1981
Annual Tax Amount $6,702
Tax Year 2023
Lot Size 0.348 Acres
Acres 0.35
Lot Dimensions 74.00 x 205.00
Property Description
This delightful, impeccable single in one of the prettiest, most serene corners of the Thomas Mill section of Andorra is sure to check the boxes for many of today’s buyers. At 2400 square feet the home is wonderfully spacious and dazzles with natural light throughout. Enter the serene living room, look through the formal dining room and directly out through gleaming widows to the three year old deck and deep exquisite backyard with rich plantings and trees including Japanese Maple and Tulip Poplars, the latter estimated to be almost 100 years old. The property is more than a third of an acre. Inside, this charming home shines to perfection. Note the hardwood floors and staircase. Soft paint tones add to its freshness. Crown moldings and chair rails give an elegant feel. The kitchen is nicely laid out and workable with a tile floor, updated counters, new appliances and lots of cabinetry. The inviting breakfast area looks out to the rear yard. Take a step down from here to the comfortable family room with its full brick wall and fireplace. This room opens to the deck. There is also a first floor laundry room and powder room. Upstairs the charming four bedrooms are all a nice size. The exceptionally spacious primary bedroom offers a walk in closet and is adjoined by a pretty newer bathroom. All bedrooms have great closet space. There is a hall bathroom and the wide upstairs hallway creates a sense of openness. There is a full basement and a 2-car garage. Sellers are the original owners who have beautifully maintained the property. The HVAC system is about three years old. The roof has been replaced during the seller's ownership. All gutters and downspouts were replaced in 2018. There are new family room windows. The size of the lot could enable an expansion of the home if ever desired. This home has terrific curb appeal and is conveniently located close to shopping, public transportation, is easily accessible to the hiking and biking trails of Fairmount Park , the Wissahickon and Houston Playground . Chestnut Hill, with its village feel , shops and restaurants, is 5 minutes away. Come see this gem!
Location
State PA
County Philadelphia
Area 19128 (19128)
Zoning RSD3
Rooms
Other Rooms Living Room, Dining Room, Primary Bedroom, Bedroom 2, Bedroom 3, Bedroom 4, Kitchen, Family Room, Basement, Foyer, Laundry
Basement Daylight, Partial, Full, Interior Access, Poured Concrete, Unfinished, Windows
Interior
Interior Features Attic, Breakfast Area, Ceiling Fan(s), Chair Railings, Crown Moldings, Family Room Off Kitchen, Floor Plan - Traditional, Formal/Separate Dining Room, Kitchen - Eat-In, Kitchen - Island, Primary Bath(s), Upgraded Countertops, Tub Shower, Walk-in Closet(s), Wood Floors
Hot Water Natural Gas
Heating Forced Air
Cooling Central A/C
Fireplaces Number 1
Equipment Built-In Microwave, Dishwasher, Disposal, Dryer, Refrigerator, Stove, Stainless Steel Appliances, Washer, Water Heater
Fireplace Y
Appliance Built-In Microwave, Dishwasher, Disposal, Dryer, Refrigerator, Stove, Stainless Steel Appliances, Washer, Water Heater
Heat Source Natural Gas
Laundry Main Floor
Exterior
Garage Garage - Front Entry, Garage Door Opener, Inside Access
Garage Spaces 4.0
Waterfront N
Water Access N
Accessibility None
Parking Type Attached Garage, Driveway, On Street
Attached Garage 2
Total Parking Spaces 4
Garage Y
Building
Lot Description Front Yard, Rear Yard
Story 2
Foundation Concrete Perimeter
Sewer Public Sewer
Water Public
Architectural Style Colonial
Level or Stories 2
Additional Building Above Grade, Below Grade
New Construction N
Schools
School District The School District Of Philadelphia
Others
Senior Community No
Tax ID 214116340
Ownership Fee Simple
SqFt Source Assessor
Special Listing Condition Standard
Read Less Info
Want to know what your home might be worth? Contact us for a FREE valuation!

Our team is ready to help you sell your home for the highest possible price ASAP

Bought with Alex Plessett • RE/MAX Services

"My job is to find and attract mastery-based agents to the office, protect the culture, and make sure everyone is happy! "







