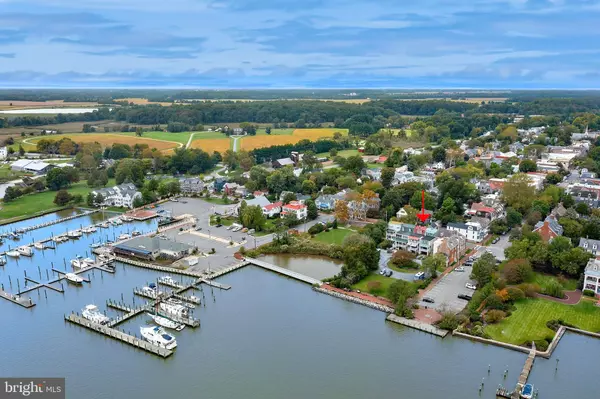$725,000
$769,500
5.8%For more information regarding the value of a property, please contact us for a free consultation.
4 Beds
3 Baths
2,565 SqFt
SOLD DATE : 01/26/2024
Key Details
Sold Price $725,000
Property Type Townhouse
Sub Type Interior Row/Townhouse
Listing Status Sold
Purchase Type For Sale
Square Footage 2,565 sqft
Price per Sqft $282
Subdivision Historic Chestertown
MLS Listing ID MDKE2003176
Sold Date 01/26/24
Style Traditional
Bedrooms 4
Full Baths 2
Half Baths 1
HOA Y/N N
Abv Grd Liv Area 2,565
Originating Board BRIGHT
Year Built 1900
Annual Tax Amount $8,968
Tax Year 2023
Lot Size 2,016 Sqft
Acres 0.05
Property Description
This pre-1900 rowhouse over-looking the Chester River and situated on South Water Street was expanded in 2013 to maximize its water-view living, both indoors and outdoors. Featuring four bedrooms, two and one-half baths, attached garage, the first floor features a traditional parlor with gas fireplace with original mantel and built in bookcases, traditional dining room, nice sized galley kitchen transitioning to an open-spaced great room, eating area and island seating. A large two-story deck that has hosted many fireworks parties and the occasional concert on the riverfront is accessed from the great room and second floor primary suite. Primary suite includes office space or nursery, dressing room, and walk-in closet. Primary bathroom houses full size washer and dryer encased with beautiful cherrywood cabinetry. This small row of houses is often photographed and admired by Chestertown visitors, similar to the colorful and well-preserved row houses in Charleston SC
Location
State MD
County Kent
Zoning RESIDENTIAL
Rooms
Other Rooms Living Room, Dining Room, Primary Bedroom, Bedroom 3, Bedroom 4, Kitchen, Breakfast Room, Bedroom 1, Great Room, Laundry, Other, Office, Bathroom 1, Bathroom 2
Basement Outside Entrance, Partial
Interior
Interior Features Built-Ins, Crown Moldings, Floor Plan - Traditional, Floor Plan - Open, Kitchen - Galley, Wood Floors
Hot Water Electric
Heating Heat Pump(s)
Cooling Ceiling Fan(s), Central A/C
Flooring Wood
Fireplaces Number 1
Fireplaces Type Gas/Propane
Equipment Built-In Microwave, Built-In Range, Dishwasher, Disposal, Dryer, Icemaker, Refrigerator, Washer
Fireplace Y
Appliance Built-In Microwave, Built-In Range, Dishwasher, Disposal, Dryer, Icemaker, Refrigerator, Washer
Heat Source Electric, Oil
Laundry Upper Floor
Exterior
Exterior Feature Deck(s), Balconies- Multiple, Brick
Garage Garage Door Opener
Garage Spaces 1.0
Fence Wood
Waterfront N
Water Access N
View River
Roof Type Metal
Accessibility None
Porch Deck(s), Balconies- Multiple, Brick
Attached Garage 1
Total Parking Spaces 1
Garage Y
Building
Story 3
Foundation Slab
Sewer Public Sewer
Water Public
Architectural Style Traditional
Level or Stories 3
Additional Building Above Grade
New Construction N
Schools
High Schools Kent County
School District Kent County Public Schools
Others
Pets Allowed Y
Senior Community No
Tax ID 1504014014
Ownership Fee Simple
SqFt Source Estimated
Horse Property N
Special Listing Condition Standard
Pets Description No Pet Restrictions
Read Less Info
Want to know what your home might be worth? Contact us for a FREE valuation!

Our team is ready to help you sell your home for the highest possible price ASAP

Bought with Christopher D McClary • Gunther-McClary Real Estate

"My job is to find and attract mastery-based agents to the office, protect the culture, and make sure everyone is happy! "







