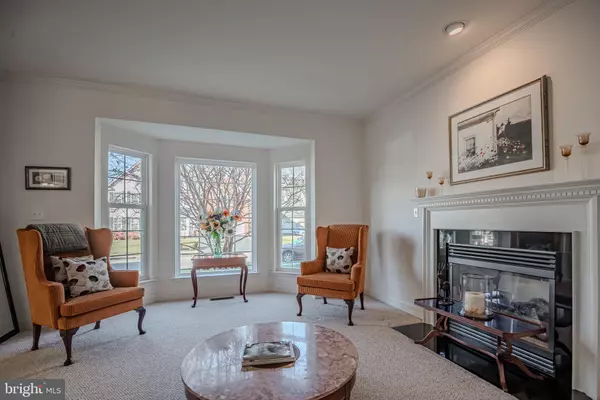$656,000
$619,900
5.8%For more information regarding the value of a property, please contact us for a free consultation.
4 Beds
5 Baths
4,275 SqFt
SOLD DATE : 01/30/2024
Key Details
Sold Price $656,000
Property Type Single Family Home
Sub Type Detached
Listing Status Sold
Purchase Type For Sale
Square Footage 4,275 sqft
Price per Sqft $153
Subdivision Meritage
MLS Listing ID DENC2053758
Sold Date 01/30/24
Style Colonial
Bedrooms 4
Full Baths 3
Half Baths 2
HOA Fees $20/ann
HOA Y/N Y
Abv Grd Liv Area 4,275
Originating Board BRIGHT
Year Built 2006
Annual Tax Amount $5,471
Tax Year 2022
Lot Size 7,841 Sqft
Acres 0.18
Lot Dimensions 80.00 x 100.00
Property Description
OFFER DEADLINE is Friday, 12/15 at 3pm.
This expansive 4,000+ square foot residence is situated on a peaceful cul-de-sac and offers a perfect blend of beauty and comfort.
The primary bedroom creates a haven of relaxation with it's sitting area, two walk-in closets, and a spa-like full bath with a soaking tub and separate shower.
The second bedroom has a walk-in closet and it's own full bath. There's an additional full bath in the second floor hall, plus a main level powder room and lower level powder room.
Enjoy the warmth and ambiance of two gas fireplaces, including a double-sided marvel that connects the family room and breakfast room.
The heart of this home is the gourmet kitchen, equipped with stainless steel appliances, a gas cooktop, double wall ovens, a large center island , TWO dishwashers, a bar area, and a convenient computer work area. It has such an abundance of counter space and cabinetry, and opens to the Sun Room, Breakfast area, and Family Room. Open the cabinet doors and you'll find a slide out spice rack, slots for cookie sheets, and as much storage space as you'll need.
The two-story family room is bathed in natural light, creating an inviting and airy space for family gatherings.
Convenience is key with both a front and rear staircase as well as a main level laundry and a dedicated office space.
Host gatherings in style with a formal living room, dining room, and a sunroom that opens to the very spacious rear paver patio, equipped with electric, and a water supply for a future outdoor kitchen.
The partially finished basement is a versatile space, featuring a half bath, a game room, an arts & crafts room with a sink, a workout room, a music room, a storage room, and a utility room. Plumbing is roughed-in for a potential shower in the half bath.
Additional highlights include a Cul-de-sac location backing and siding to woods for added privacy, poured concrete basement walls, ensuring durability, NATURAL GAS heat, hot water, and cooking for convenience, and 2-zone HVAC for optimal climate control.
Don't miss the chance to experience all that this remarkable home has to offer. Schedule your private tour today and make this property your own!
Location
State DE
County New Castle
Area Newark/Glasgow (30905)
Zoning NC21
Rooms
Other Rooms Living Room, Dining Room, Primary Bedroom, Sitting Room, Bedroom 2, Bedroom 3, Bedroom 4, Kitchen, Game Room, Family Room, Foyer, Breakfast Room, Sun/Florida Room, Laundry, Office, Recreation Room, Storage Room, Utility Room, Bonus Room, Hobby Room
Basement Full, Drainage System, Partially Finished, Rough Bath Plumb, Sump Pump, Poured Concrete
Interior
Interior Features Additional Stairway, Floor Plan - Open, Formal/Separate Dining Room, Kitchen - Gourmet, Pantry, Soaking Tub, Walk-in Closet(s)
Hot Water Natural Gas
Heating Forced Air
Cooling Central A/C
Fireplaces Number 2
Fireplaces Type Double Sided, Gas/Propane
Equipment Built-In Microwave, Dishwasher, Oven - Double, Oven - Wall, Range Hood, Stainless Steel Appliances, Cooktop
Fireplace Y
Appliance Built-In Microwave, Dishwasher, Oven - Double, Oven - Wall, Range Hood, Stainless Steel Appliances, Cooktop
Heat Source Natural Gas
Laundry Main Floor
Exterior
Parking Features Garage Door Opener, Inside Access
Garage Spaces 6.0
Water Access N
View Trees/Woods
Roof Type Architectural Shingle
Accessibility None
Attached Garage 2
Total Parking Spaces 6
Garage Y
Building
Story 2
Foundation Concrete Perimeter
Sewer Public Sewer
Water Public
Architectural Style Colonial
Level or Stories 2
Additional Building Above Grade, Below Grade
New Construction N
Schools
School District Christina
Others
Senior Community No
Tax ID 11-031.30-078
Ownership Fee Simple
SqFt Source Assessor
Special Listing Condition Standard
Read Less Info
Want to know what your home might be worth? Contact us for a FREE valuation!

Our team is ready to help you sell your home for the highest possible price ASAP

Bought with Ping Xu • RE/MAX Edge
"My job is to find and attract mastery-based agents to the office, protect the culture, and make sure everyone is happy! "







