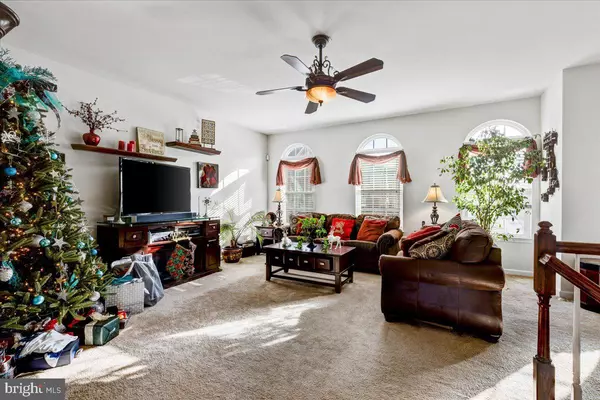$670,000
$669,900
For more information regarding the value of a property, please contact us for a free consultation.
4 Beds
4 Baths
2,188 SqFt
SOLD DATE : 01/31/2024
Key Details
Sold Price $670,000
Property Type Townhouse
Sub Type Interior Row/Townhouse
Listing Status Sold
Purchase Type For Sale
Square Footage 2,188 sqft
Price per Sqft $306
Subdivision Autumn Oaks
MLS Listing ID VALO2062268
Sold Date 01/31/24
Style Other,Colonial
Bedrooms 4
Full Baths 3
Half Baths 1
HOA Fees $96/mo
HOA Y/N Y
Abv Grd Liv Area 2,188
Originating Board BRIGHT
Year Built 2012
Annual Tax Amount $5,096
Tax Year 2023
Lot Size 2,178 Sqft
Acres 0.05
Property Description
Welcome home! This gorgeous 3 story home with brick and siding has been well maintained and upgraded. It features a spacious 2 car garage with driveway that fits 2 additional vehicles. Main living areas with bright formal living and dining room combo, powder room with beautiful oval window, gourmet kitchen with large island, granite counters, recessed lights, beautiful upgraded cabinetry, pantry and space for a family room or breakfast area with sliding glass doors to a large Trex deck. The upper level has the primary bedroom with tray ceilings, walk in closet and primary bath, 2 additional bedrooms and laundry. The full finished basement has a 4th bedroom and 3rd full bathroom and walkout access to the backyard. Home has new paint and caulk, laundry on the bedroom level, upgraded baths. This home is outfitted for smart home automation with security system with smart access control that include smart locks and garage door sensors, manage your energy usage with smart thermostat, motion detectors, doorbell camera all managed from easy-to-use smart phone application/hub! Autumn Oaks neighborhood is tucked away in a great location close to schools, shopping, and major commuter roads. Minutes to Silver Line Metro and Washington Dulles International Airport. A MUST SEE so schedule your tour today!
Location
State VA
County Loudoun
Zoning PDH6
Rooms
Basement Walkout Level, Fully Finished
Interior
Interior Features Carpet, Combination Dining/Living, Breakfast Area, Family Room Off Kitchen, Floor Plan - Traditional, Kitchen - Gourmet, Kitchen - Island, Kitchen - Table Space, Primary Bath(s), Walk-in Closet(s), Wood Floors
Hot Water Natural Gas
Heating Forced Air
Cooling Central A/C
Flooring Hardwood, Carpet, Ceramic Tile
Equipment Built-In Microwave, Dishwasher, Disposal, Dryer, Washer, Water Heater, Stainless Steel Appliances, Oven/Range - Gas, Refrigerator
Fireplace N
Appliance Built-In Microwave, Dishwasher, Disposal, Dryer, Washer, Water Heater, Stainless Steel Appliances, Oven/Range - Gas, Refrigerator
Heat Source Natural Gas
Exterior
Exterior Feature Deck(s)
Garage Garage - Front Entry
Garage Spaces 4.0
Waterfront N
Water Access N
Accessibility None
Porch Deck(s)
Parking Type Attached Garage, Driveway
Attached Garage 2
Total Parking Spaces 4
Garage Y
Building
Story 3
Foundation Slab
Sewer Private Sewer
Water Public
Architectural Style Other, Colonial
Level or Stories 3
Additional Building Above Grade, Below Grade
Structure Type High,Dry Wall
New Construction N
Schools
School District Loudoun County Public Schools
Others
HOA Fee Include Common Area Maintenance,Management,Snow Removal,Trash
Senior Community No
Tax ID 034398335000
Ownership Fee Simple
SqFt Source Assessor
Security Features Motion Detectors,Security System,Smoke Detector
Special Listing Condition Standard
Read Less Info
Want to know what your home might be worth? Contact us for a FREE valuation!

Our team is ready to help you sell your home for the highest possible price ASAP

Bought with Kathy Tracey • Compass

"My job is to find and attract mastery-based agents to the office, protect the culture, and make sure everyone is happy! "







