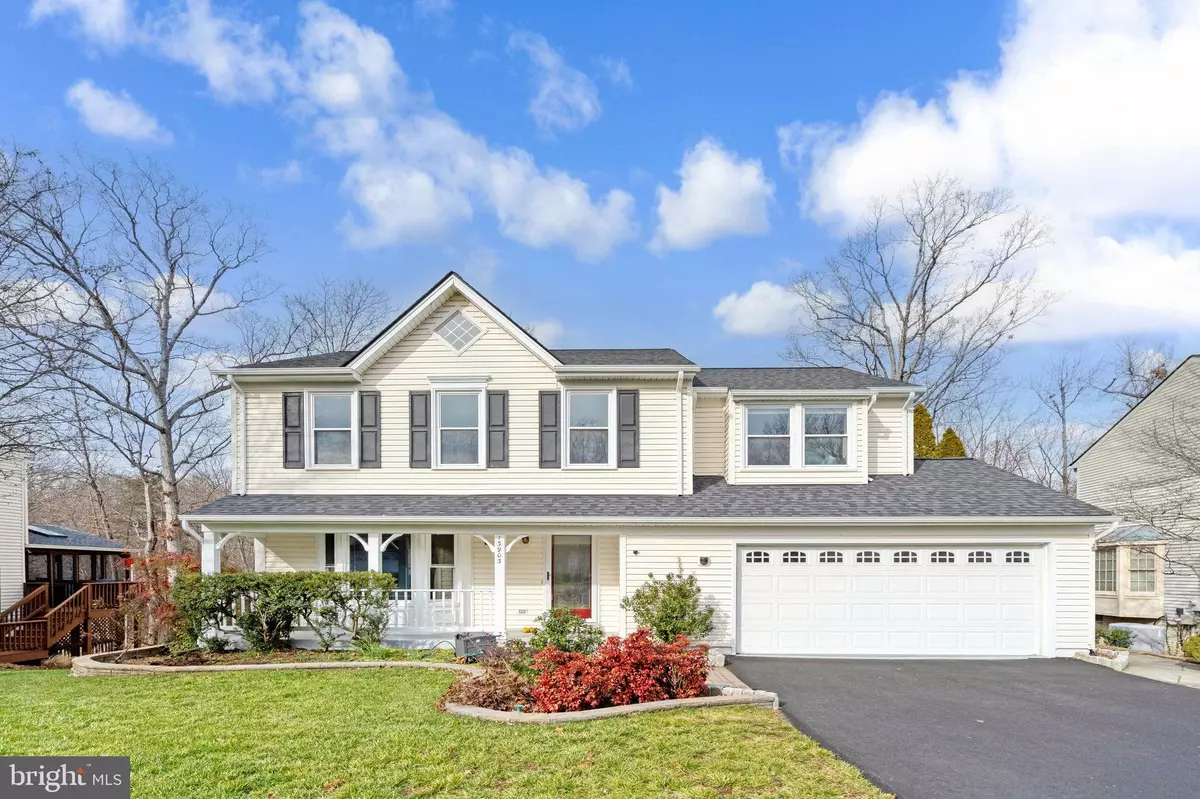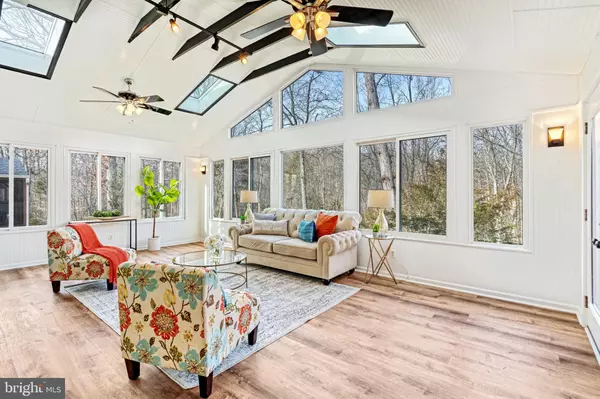$865,000
$825,000
4.8%For more information regarding the value of a property, please contact us for a free consultation.
4 Beds
3 Baths
3,306 SqFt
SOLD DATE : 02/08/2024
Key Details
Sold Price $865,000
Property Type Single Family Home
Sub Type Detached
Listing Status Sold
Purchase Type For Sale
Square Footage 3,306 sqft
Price per Sqft $261
Subdivision Little Rocky Run
MLS Listing ID VAFX2159282
Sold Date 02/08/24
Style Colonial
Bedrooms 4
Full Baths 2
Half Baths 1
HOA Fees $98/mo
HOA Y/N Y
Abv Grd Liv Area 2,306
Originating Board BRIGHT
Year Built 1987
Annual Tax Amount $8,629
Tax Year 2023
Lot Size 8,585 Sqft
Acres 0.2
Property Description
Beautifully maintained and move in ready! This wonderful home that backs to trees, features a massive sunroom addition, fresh paint throughout the entire home, a brand-new roof in 2023, new in 2021 HVAC with air purifier and whole house humidifier, and all new in 2023 LED light fixtures on main and upper level. Fantastic curb appeal with a nicely landscaped yard, front porch painted in 2023, newly paved driveway in 2022. The kitchen has been updated with beautiful solid wood cabinets, granite counter tops, quality brand stainless steel appliances (brand new in 2023, 6 burner range top and microwave/convection oven, giving this kitchen a double oven), and under cabinet lighting. The kitchen, open to the family room, has a fireplace with new in 2023 glass door, and a couple of extra windows have been added to give this space a lot of natural light. Two sets of French doors, one from the kitchen and one from the dining room, give two interior access points to the massive sunroom that looks out to the tranquility of the woods and creek behind this home. Beautiful new (2023) LVP floor was just installed in the sunroom as well as new skylights (2023). You will want to spend all your time here or possibly walk out of the sunroom through another set of French doors onto the back deck. From the deck, steps take you down to the private covered patio made of nice stone pavers. These same pavers provide a walkway around the house to the front. Back inside and through the front door with a new storm door (2023) to the upper level, you will find 4 bedrooms with hardwood floors and ceiling fans, 2 bathrooms, and a convenient laundry area. The primary bedroom has a custom walk-in closet organizing system. Three Solar tube lights have been added on the upper level to deliver maximum natural light to the hallway, hall bath, and primary closet. The finished basement has a nice size rec room; storage area complete with 2 pantry cabinets and extra refrigerator that conveys; and a bonus room that could be used as a 5th bedroom, office, or workout room. The sellers have taken great care of this home, down to details like replacing all doorknobs and light fixtures. They recently had installed new hardwood on the stairs going to the upper level and new carpet on the stairs going to the lower level. Inside the garage, you will find freshly painted walls(2023), epoxy coated floor(2023), new side entry door(2023), and sturdy stainless steal shelves that convey. The home has newer energy efficient windows and a bay window was added in the living room. Hot water heater was replaced in 2019. The electrical panel was replaced, and an all-house surge protector added. With the sunroom addition this home has 3,200 square feet of living space. This wonderful home is located in the highly sought after Little Rocky Run neighborhood and is conveniently located near lots of shopping, restaurants, and major commuter routes like I -66, Route 28, Route 29, Braddock Road, and Fairfax County Parkway. LRR offers amazing amenities including three rec centers, three swimming pools, tennis courts, basketball courts, miles of walking trails, and tot lots.
Location
State VA
County Fairfax
Zoning 130
Rooms
Other Rooms Living Room, Dining Room, Primary Bedroom, Bedroom 2, Bedroom 3, Bedroom 4, Kitchen, Family Room, Sun/Florida Room, Storage Room, Utility Room, Bonus Room
Basement Full, Fully Finished, Walkout Level
Interior
Interior Features Ceiling Fan(s), Dining Area, Family Room Off Kitchen, Kitchen - Eat-In, Kitchen - Gourmet, Primary Bath(s), Recessed Lighting, Solar Tube(s), Upgraded Countertops, Walk-in Closet(s), Wood Floors
Hot Water Natural Gas
Cooling Central A/C
Flooring Hardwood, Luxury Vinyl Plank, Ceramic Tile
Fireplaces Number 1
Equipment Built-In Microwave, Cooktop, Dishwasher, Disposal, Dryer, Exhaust Fan, Extra Refrigerator/Freezer, Humidifier, Oven - Double, Oven - Wall, Range Hood, Refrigerator, Six Burner Stove, Stainless Steel Appliances, Washer
Fireplace Y
Appliance Built-In Microwave, Cooktop, Dishwasher, Disposal, Dryer, Exhaust Fan, Extra Refrigerator/Freezer, Humidifier, Oven - Double, Oven - Wall, Range Hood, Refrigerator, Six Burner Stove, Stainless Steel Appliances, Washer
Heat Source Natural Gas
Exterior
Exterior Feature Deck(s), Patio(s), Porch(es)
Parking Features Garage - Front Entry, Garage Door Opener
Garage Spaces 2.0
Amenities Available Basketball Courts, Common Grounds, Community Center, Jog/Walk Path, Picnic Area, Pool - Outdoor, Recreational Center, Tennis Courts, Tot Lots/Playground
Water Access N
Accessibility None
Porch Deck(s), Patio(s), Porch(es)
Attached Garage 2
Total Parking Spaces 2
Garage Y
Building
Lot Description Backs to Trees
Story 3
Foundation Concrete Perimeter
Sewer Public Sewer
Water Public
Architectural Style Colonial
Level or Stories 3
Additional Building Above Grade, Below Grade
New Construction N
Schools
Elementary Schools Union Mill
Middle Schools Liberty
High Schools Centreville
School District Fairfax County Public Schools
Others
HOA Fee Include Pool(s),Recreation Facility,Common Area Maintenance,Trash
Senior Community No
Tax ID 0652 07 0094
Ownership Fee Simple
SqFt Source Assessor
Special Listing Condition Standard
Read Less Info
Want to know what your home might be worth? Contact us for a FREE valuation!

Our team is ready to help you sell your home for the highest possible price ASAP

Bought with Antonio T Nguyen • Keller Williams Capital Properties
"My job is to find and attract mastery-based agents to the office, protect the culture, and make sure everyone is happy! "







