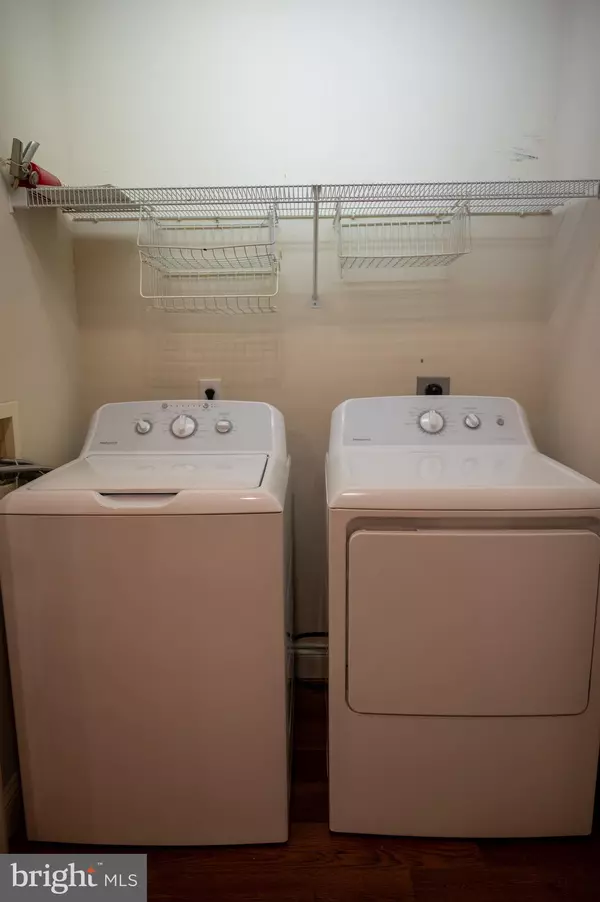$340,000
$345,000
1.4%For more information regarding the value of a property, please contact us for a free consultation.
2 Beds
2 Baths
1,231 SqFt
SOLD DATE : 02/09/2024
Key Details
Sold Price $340,000
Property Type Single Family Home
Sub Type Twin/Semi-Detached
Listing Status Sold
Purchase Type For Sale
Square Footage 1,231 sqft
Price per Sqft $276
Subdivision Autumn Glen
MLS Listing ID VAFV2015386
Sold Date 02/09/24
Style Ranch/Rambler
Bedrooms 2
Full Baths 2
HOA Fees $100/mo
HOA Y/N Y
Abv Grd Liv Area 1,231
Originating Board BRIGHT
Year Built 2000
Annual Tax Amount $1,054
Tax Year 2013
Lot Size 6,534 Sqft
Acres 0.15
Property Description
Welcome to this stunning two bedroom, two bathroom, two car garage home, located in a prime location near all major shopping centers. This beautiful property combines convenience comfort and style, offering the perfect place to call home. As you step inside, you'll be greeted by a spacious floor plan, with ample natural light, flowing through large windows, creating a bright and inviting ambience. The living area is perfect for relaxation and entertaining, featuring a cozy fireplace and a seamless connection to the space . The two large bedrooms offer a generous layout and both bathrooms are well appointed.
Outside you'll find a gorgeous backyard with a screened in porch. Perfect for enjoying the beautiful weather. The private space is perfect for gardening, lounging or hosting family get together's.
With its close proximity to major shopping centers, you'll have easy access to a plethora of shopping dining and entertainment options. Do not miss your chance to own this fantastic home in a desirable location.
Location
State VA
County Frederick
Zoning RP
Rooms
Other Rooms Living Room, Dining Room, Primary Bedroom, Bedroom 2, Kitchen, Foyer, Laundry
Main Level Bedrooms 2
Interior
Interior Features Breakfast Area, Combination Kitchen/Living, Crown Moldings, Window Treatments, Entry Level Bedroom, Primary Bath(s), Recessed Lighting
Hot Water Electric
Heating Heat Pump(s)
Cooling Ceiling Fan(s), Central A/C
Fireplaces Number 1
Fireplaces Type Screen, Equipment
Equipment Dishwasher, Disposal, Dryer, Icemaker, Oven/Range - Electric, Washer
Fireplace Y
Appliance Dishwasher, Disposal, Dryer, Icemaker, Oven/Range - Electric, Washer
Heat Source Electric
Exterior
Exterior Feature Screened, Porch(es)
Parking Features Garage Door Opener, Garage - Front Entry
Garage Spaces 2.0
Fence Picket, Rear
Amenities Available Community Center
Water Access N
Roof Type Asphalt
Accessibility Grab Bars Mod, Level Entry - Main
Porch Screened, Porch(es)
Attached Garage 2
Total Parking Spaces 2
Garage Y
Building
Lot Description Landscaping, Backs to Trees
Story 1
Foundation Slab
Sewer Public Sewer
Water Public
Architectural Style Ranch/Rambler
Level or Stories 1
Additional Building Above Grade
Structure Type Tray Ceilings,Vaulted Ceilings
New Construction N
Schools
School District Frederick County Public Schools
Others
HOA Fee Include Lawn Maintenance,Lawn Care Rear,Lawn Care Front,Snow Removal
Senior Community Yes
Age Restriction 55
Tax ID 75L 3 1 3A
Ownership Fee Simple
SqFt Source Estimated
Acceptable Financing FHA, Conventional, Cash
Listing Terms FHA, Conventional, Cash
Financing FHA,Conventional,Cash
Special Listing Condition Standard
Read Less Info
Want to know what your home might be worth? Contact us for a FREE valuation!

Our team is ready to help you sell your home for the highest possible price ASAP

Bought with Andrew C Boone • Long & Foster Real Estate, Inc.
"My job is to find and attract mastery-based agents to the office, protect the culture, and make sure everyone is happy! "







