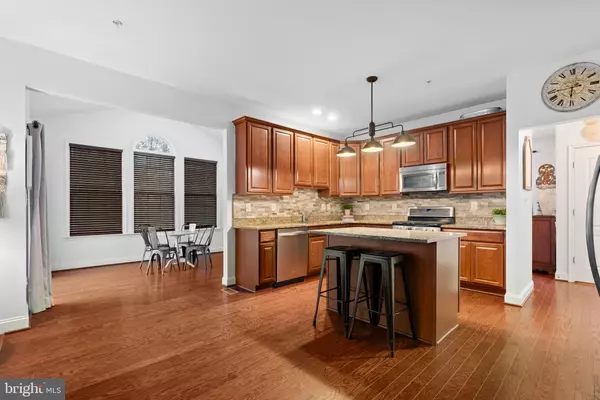$560,000
$560,000
For more information regarding the value of a property, please contact us for a free consultation.
4 Beds
4 Baths
3,740 SqFt
SOLD DATE : 02/13/2024
Key Details
Sold Price $560,000
Property Type Single Family Home
Sub Type Detached
Listing Status Sold
Purchase Type For Sale
Square Footage 3,740 sqft
Price per Sqft $149
Subdivision Highgrove Sub
MLS Listing ID MDCH2028686
Sold Date 02/13/24
Style Traditional
Bedrooms 4
Full Baths 3
Half Baths 1
HOA Fees $58/mo
HOA Y/N Y
Abv Grd Liv Area 2,700
Originating Board BRIGHT
Year Built 2012
Annual Tax Amount $6,277
Tax Year 2023
Lot Size 8,000 Sqft
Acres 0.18
Property Description
Price reduction! Welcome to 7510 Tottenham Dr, a lovely detached brick-front home situated in the Highgrove neighborhood of White Plains, MD. This charming 4,000 square-foot home features 4 bedrooms, 3.5 bathrooms, a two-car attached garage, with a fully finished walk-out basement on a sizable flat lot. The main level of the home showcases hardwood flooring, an open and sun-filled formal sitting area, a large office space with french doors for privacy, and one half bath. Moving past the formal sitting area, enter into the first of two dining areas. Beyond the formal dining room, find an updated kitchen with granite countertops, natural stone backsplash, stainless steel appliances, and a large pantry providing additional storage space. Fully open to the kitchen is a cozy living room with a gas fireplace. Stepping away from the living room is the informal dining area that boasts vaulted ceilings, and expansive windows, allowing for a magnitude of natural light to flood in. The open-concept floor plan makes it the perfect space for social gatherings, holidays, and entertaining. Lastly, just off the living area find the laundry room and access to the two-car attached garage.
The second level features 4 bedrooms and 2 full bathrooms both with double-sink vanities. In the primary bedroom, find two welcoming walk-in closets, a quaint sitting area, and an en-suite bathroom. The lower level consists of a fully finished basement with a den, one full bath, and a utility room with ample storage space. The basement provides plenty of space for a home gym, a second living area, and the generously sized den can act as a secondary guest bed or home office space if needed. Upon moving outdoors find a peaceful and well-maintained backyard with a full deck adding plenty of functional space ideal for dining al fresco.
Most recent updates include new carpets throughout (2023), and fresh paint throughout the main level (2023).
Conveniently located less than 15 minutes away from all of the restaurants and shops Charles Towne Center and Waldorf Shopping Center has to offer. Minutes away from numerous parks, Cedarville State Park, Tilghman Lake Park, and Piscataway Park to name a few. Less than 25 miles from the National Harbor waterfront, outlet, and restaurants.
Location
State MD
County Charles
Zoning WCD
Rooms
Basement Fully Finished, Walkout Stairs
Interior
Hot Water Natural Gas
Cooling Central A/C
Fireplaces Number 1
Fireplace Y
Heat Source Natural Gas
Exterior
Garage Inside Access, Garage Door Opener
Garage Spaces 2.0
Amenities Available Common Grounds, Tot Lots/Playground, Jog/Walk Path
Waterfront N
Water Access N
Roof Type Asphalt
Accessibility None
Parking Type Attached Garage, Driveway
Attached Garage 2
Total Parking Spaces 2
Garage Y
Building
Story 3
Foundation Concrete Perimeter
Sewer Public Sewer
Water Public
Architectural Style Traditional
Level or Stories 3
Additional Building Above Grade, Below Grade
New Construction N
Schools
School District Charles County Public Schools
Others
Senior Community No
Tax ID 0906304931
Ownership Fee Simple
SqFt Source Assessor
Special Listing Condition Standard
Read Less Info
Want to know what your home might be worth? Contact us for a FREE valuation!

Our team is ready to help you sell your home for the highest possible price ASAP

Bought with Chanel V Braxton • Green Home Realty, LLC

"My job is to find and attract mastery-based agents to the office, protect the culture, and make sure everyone is happy! "







