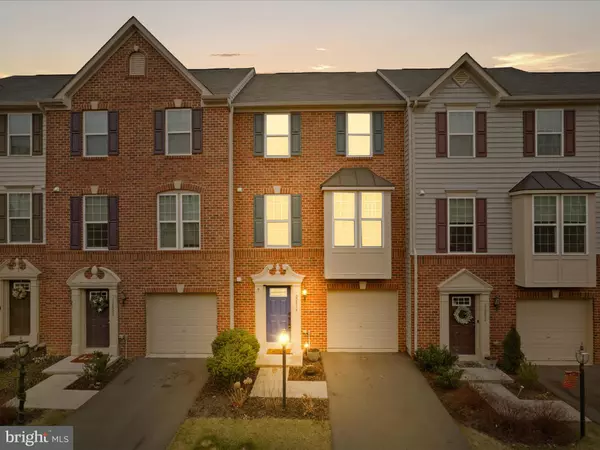$636,000
$625,000
1.8%For more information regarding the value of a property, please contact us for a free consultation.
3 Beds
4 Baths
2,334 SqFt
SOLD DATE : 02/13/2024
Key Details
Sold Price $636,000
Property Type Townhouse
Sub Type Interior Row/Townhouse
Listing Status Sold
Purchase Type For Sale
Square Footage 2,334 sqft
Price per Sqft $272
Subdivision Sterling
MLS Listing ID VALO2063488
Sold Date 02/13/24
Style Contemporary
Bedrooms 3
Full Baths 2
Half Baths 2
HOA Fees $124/mo
HOA Y/N Y
Abv Grd Liv Area 2,334
Originating Board BRIGHT
Year Built 2014
Annual Tax Amount $5,251
Tax Year 2023
Lot Size 1,742 Sqft
Acres 0.04
Property Description
Welcome to the epitome of luxurious townhome living with this 3 bed, 2 full, 2 half bath home built by Ryan Homes – presenting the grand Strauss model! Experience the perfect blend of spacious design and customizable details that mirror the comfort of single-family living.
As you enter on the lower level, you will discover a fully-finished walkout basement that adds a whole new dimension to your living space, complete with a recreation room and a half bathroom. Enjoy convenient access to the one-car garage through the hallway. And access to your fenced backyard, backing to common space.
The main level awaits with gorgeous hardwood flooring to captivate you, setting the tone for the entire home. The kitchen is positioned in the heart of the home and is a culinary haven, boasting modern appliances, a breakfast nook, a large island, and ample counter space perfect for entertaining and creating culinary masterpieces or enjoying casual meals. A window-lined morning room off the kitchen provides room for dining and is accented with a hutch. Flow from the kitchen to the lovely dining room or the spacious family room. The powder room is conveniently located on this level. This is the ideal setup for both everyday living and entertaining. Access to the low-maintenance Trex deck beckons for outdoor gatherings and relaxation on sunny days. Entertain friends or unwind in your private oasis.
Ascend the hardwood stairs to the upper level and discover three bedrooms, two baths, and the convenience of a 2nd-floor laundry room that ensures ease in your daily routines. The two charming bedrooms share an upgraded hall bath. The crown jewel is the owner's suite, featuring a tray ceiling, abundant closet space in the walk-in closet, and a tastefully upgraded bathroom featuring a soaking tub and separate shower - a spa-like haven.
Enjoy the numerous amenities of Autumn Oaks, including scenic trails, tot lots, and convenient access to the W&OD trail. Incredibly easy access to shopping, commuter routes, and is only minutes away from the future Route 28 Silver Line Metro Station, the Dulles International Airport (IAD), Old Town Herndon, Route 28, the Dulles Greenway, Chantilly, and Ashburn.
Don't miss your chance to call this meticulously maintained townhome yours. Schedule a viewing and experience the epitome of modern living at Townes at Autumn Oaks!
Location
State VA
County Loudoun
Zoning PDH6
Rooms
Other Rooms Living Room, Dining Room, Primary Bedroom, Sitting Room, Bedroom 2, Bedroom 3, Kitchen, Family Room, Foyer, Laundry, Utility Room, Primary Bathroom, Half Bath
Basement Garage Access, Full, Outside Entrance, Walkout Level
Interior
Interior Features Breakfast Area, Butlers Pantry, Ceiling Fan(s), Combination Kitchen/Dining, Family Room Off Kitchen, Floor Plan - Open, Kitchen - Island, Primary Bath(s), Pantry, Upgraded Countertops, Walk-in Closet(s), Attic, Carpet, Dining Area, Kitchen - Eat-In, Kitchen - Gourmet, Kitchen - Table Space, Recessed Lighting, Soaking Tub, Wood Floors
Hot Water Natural Gas
Heating Forced Air
Cooling Central A/C, Ceiling Fan(s)
Flooring Carpet, Hardwood
Equipment Built-In Microwave, Dishwasher, Disposal, Dryer, Energy Efficient Appliances, Refrigerator, Stainless Steel Appliances, Washer, Stove, Oven - Wall
Fireplace N
Appliance Built-In Microwave, Dishwasher, Disposal, Dryer, Energy Efficient Appliances, Refrigerator, Stainless Steel Appliances, Washer, Stove, Oven - Wall
Heat Source Natural Gas
Laundry Upper Floor
Exterior
Exterior Feature Deck(s)
Garage Garage - Front Entry, Garage Door Opener
Garage Spaces 2.0
Fence Wood, Fully, Rear
Utilities Available Cable TV, Cable TV Available, Electric Available, Natural Gas Available, Phone Available, Water Available, Sewer Available
Amenities Available Jog/Walk Path, Tot Lots/Playground, Common Grounds
Waterfront N
Water Access N
View Garden/Lawn
Accessibility None
Porch Deck(s)
Parking Type Driveway, On Street, Parking Lot, Attached Garage
Attached Garage 1
Total Parking Spaces 2
Garage Y
Building
Lot Description Backs - Open Common Area, Interior, Rear Yard
Story 3
Foundation Slab
Sewer Public Sewer
Water Public
Architectural Style Contemporary
Level or Stories 3
Additional Building Above Grade, Below Grade
New Construction N
Schools
Elementary Schools Forest Grove
Middle Schools Sterling
High Schools Park View
School District Loudoun County Public Schools
Others
Pets Allowed Y
HOA Fee Include Common Area Maintenance,Reserve Funds,Road Maintenance,Snow Removal,Trash,Management
Senior Community No
Tax ID 034405119000
Ownership Fee Simple
SqFt Source Assessor
Acceptable Financing Assumption, Cash, Conventional, FHA, VA
Horse Property N
Listing Terms Assumption, Cash, Conventional, FHA, VA
Financing Assumption,Cash,Conventional,FHA,VA
Special Listing Condition Standard
Pets Description No Pet Restrictions
Read Less Info
Want to know what your home might be worth? Contact us for a FREE valuation!

Our team is ready to help you sell your home for the highest possible price ASAP

Bought with Audrey Holmes • Pearson Smith Realty, LLC

"My job is to find and attract mastery-based agents to the office, protect the culture, and make sure everyone is happy! "







