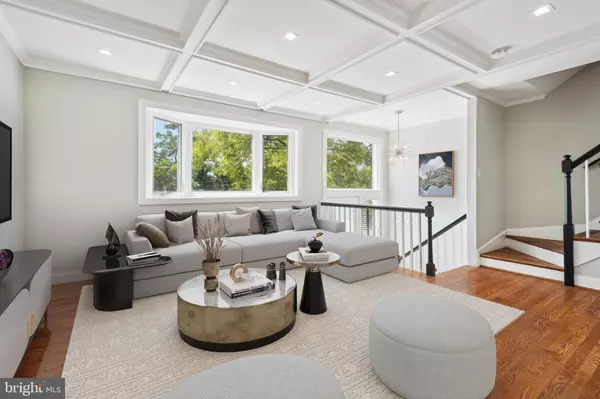$660,000
$665,000
0.8%For more information regarding the value of a property, please contact us for a free consultation.
3 Beds
2 Baths
1,680 SqFt
SOLD DATE : 02/14/2024
Key Details
Sold Price $660,000
Property Type Townhouse
Sub Type Interior Row/Townhouse
Listing Status Sold
Purchase Type For Sale
Square Footage 1,680 sqft
Price per Sqft $392
Subdivision Brentwood
MLS Listing ID DCDC2103810
Sold Date 02/14/24
Style Mid-Century Modern
Bedrooms 3
Full Baths 2
HOA Y/N N
Abv Grd Liv Area 1,120
Originating Board BRIGHT
Year Built 1961
Annual Tax Amount $4,777
Tax Year 2022
Lot Size 2,380 Sqft
Acres 0.05
Property Description
SIGNIFICANT PRICE IMPROVEMENT! Welcome home to this three-story mid-century modern residence ideally positioned on a tranquil, tree-lined street within a one-way zone, ensuring heightened privacy and ample parking. Renovated in 2020, this sunlit home boasts superior craftsmanship and top-notch materials.
The main level features an open-concept living room with a bay window, coffered ceilings, and recessed LED lighting creating an inviting and airy atmosphere. The kitchen is a highlight, designed to cater to your cooking and entertaining needs, with gray shaker-style cabinets adorned with brass hardware, soft close drawers, stainless steel appliances, quartz countertops and island with counter seating, highlighted with modern pendant lighting, and a rarely available large pantry to complete this kitchen.
The adjacent dining room opens onto a deck, leading to a fully fenced outdoor space with a grassy area for pets, and convenient off-street parking. The smart thermostat on the main living area adds a touch of tech-savvy convenience.
The upper level reveals three well-proportioned bedrooms, each featuring built-in closet organization systems for maximizing storage. The third bedroom boasts stylish wood shelving, providing an ideal office or flex space. The stunning bathroom on this level showcases marble inlays in the tile, elevating your daily routine with a touch of luxury.
The lower level presents a spacious family room, offering extra room for leisure or hosting guests. This level also houses a conveniently placed laundry room, accompanied by a full bathroom adorned with Mediterranean blue tiles, infusing a lively burst of color into the area. Convenient access to the expansive backyard is available from this level, complemented by a shed at the rear for added convenience and storage options. Notably, this home is equipped with solar panels, contributing to reduced energy costs and environmental sustainability.
A community-oriented area conveniently located near a variety of attractions and amenities, shopping and restaurants, the vibrant Union Market, Ivy City, Rhode Island Ave-Brentwood Metro Station. This residence offers the ultimate combination of privacy, contemporary living, and unparalleled convenience in the heart of NE DC!
Special grant financing is available! Up to $10,000 in closing cost assistance with as little as 3% down WITH NO PMI.
Location
State DC
County Washington
Zoning DC
Rooms
Basement Fully Finished, Outside Entrance, Interior Access, Rear Entrance, Sump Pump, Walkout Stairs
Interior
Interior Features Breakfast Area, Built-Ins, Ceiling Fan(s), Combination Kitchen/Dining, Floor Plan - Open, Kitchen - Island, Kitchen - Table Space, Pantry, Recessed Lighting, Upgraded Countertops, Window Treatments, Wood Floors
Hot Water Natural Gas
Heating Forced Air
Cooling Central A/C
Equipment Built-In Microwave, Built-In Range, Dishwasher, Disposal, Oven/Range - Gas, Stainless Steel Appliances, Refrigerator, Washer - Front Loading, Water Heater, Dryer - Front Loading
Window Features Bay/Bow,Sliding
Appliance Built-In Microwave, Built-In Range, Dishwasher, Disposal, Oven/Range - Gas, Stainless Steel Appliances, Refrigerator, Washer - Front Loading, Water Heater, Dryer - Front Loading
Heat Source Natural Gas
Laundry Basement
Exterior
Garage Spaces 1.0
Fence Fully, Wood, Privacy
Water Access N
Roof Type Unknown
Accessibility None
Total Parking Spaces 1
Garage N
Building
Story 3
Foundation Slab
Sewer Public Sewer
Water Public
Architectural Style Mid-Century Modern
Level or Stories 3
Additional Building Above Grade, Below Grade
New Construction N
Schools
High Schools Dunbar Senior
School District District Of Columbia Public Schools
Others
Senior Community No
Tax ID 3950//0065
Ownership Fee Simple
SqFt Source Assessor
Special Listing Condition Standard
Read Less Info
Want to know what your home might be worth? Contact us for a FREE valuation!

Our team is ready to help you sell your home for the highest possible price ASAP

Bought with Ria K Dougherty • TTR Sothebys International Realty
"My job is to find and attract mastery-based agents to the office, protect the culture, and make sure everyone is happy! "







