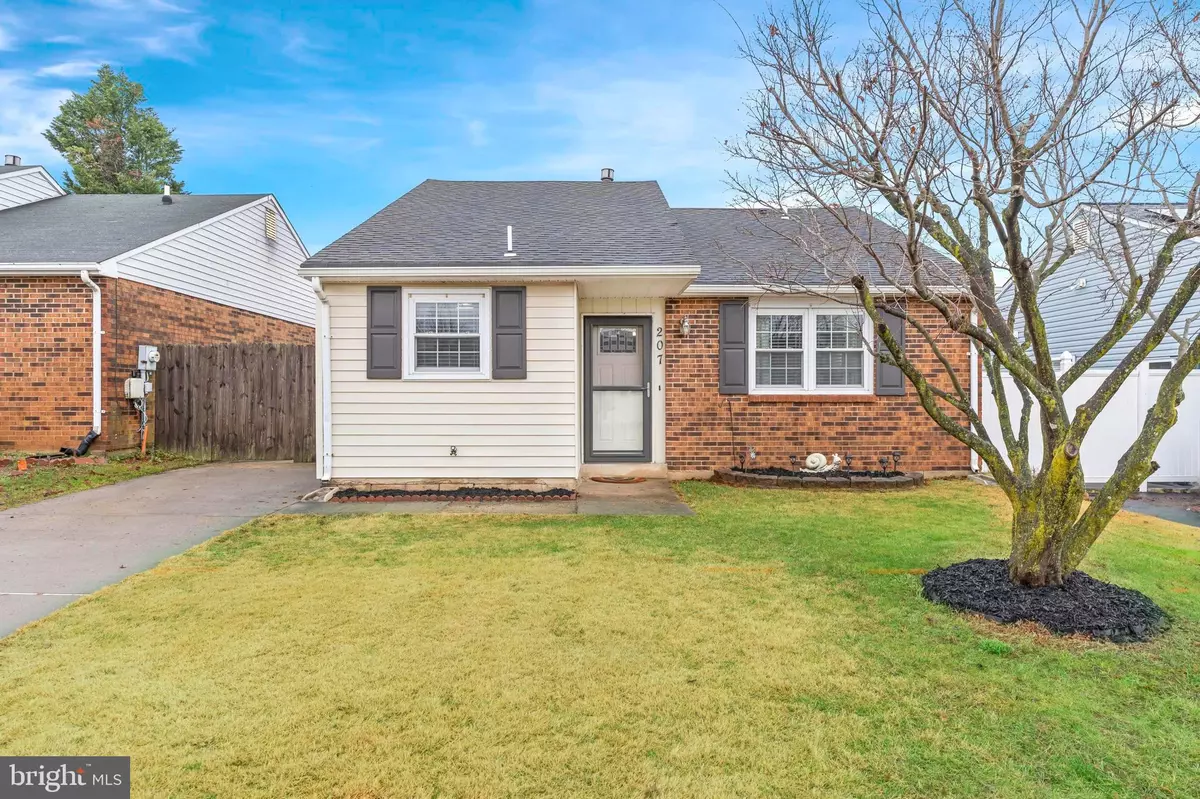$250,200
$240,000
4.3%For more information regarding the value of a property, please contact us for a free consultation.
3 Beds
1 Bath
1,125 SqFt
SOLD DATE : 02/16/2024
Key Details
Sold Price $250,200
Property Type Single Family Home
Sub Type Detached
Listing Status Sold
Purchase Type For Sale
Square Footage 1,125 sqft
Price per Sqft $222
Subdivision Lakecroft Ii
MLS Listing ID DENC2054408
Sold Date 02/16/24
Style Ranch/Rambler
Bedrooms 3
Full Baths 1
HOA Y/N N
Abv Grd Liv Area 1,125
Originating Board BRIGHT
Year Built 1985
Annual Tax Amount $1,777
Tax Year 2022
Lot Size 4,356 Sqft
Acres 0.1
Lot Dimensions 40.00 x 105.00
Property Description
Welcome to 207 Deep Creek Terrace, a charming and inviting home nestled conveniently in Bear, DE. This property offers the perfect blend of modern comforts and ease of one-floor living. As you step inside, you are greeted by a cozy, light-filled living room with a pitched ceiling, ideal for relaxation or entertaining guests. To the left is the kitchen and dining area, featuring stainless steel appliances and sliding glass doors opening to the back patio. The patio leads to a platform deck situated on the FULLY FENCED YARD. The outdoor space is a delightful oasis, with an above ground POOL included to enjoy on those hot summer days. A shed is also included for your outdoor storage needs. Back inside and down the hall you will find three well-appointed bedrooms, as well as the spacious bathroom, featuring double sinks and a laundry closet. Throughout the home you will notice the BRAND-NEW LUXURY VINYL PLANK FLOORS and plenty of natural sunlight. Conveniently located near parks, shopping, dining, and major commuter routes, this home offers great accessibility. Don't miss the opportunity to make 207 Deep Creek Terrace your own, schedule your tour today!
Location
State DE
County New Castle
Area Newark/Glasgow (30905)
Zoning NCPUD
Rooms
Other Rooms Living Room, Dining Room, Primary Bedroom, Bedroom 2, Bedroom 3, Kitchen
Main Level Bedrooms 3
Interior
Interior Features Ceiling Fan(s), Combination Kitchen/Dining, Entry Level Bedroom
Hot Water Electric
Heating Forced Air
Cooling Central A/C
Flooring Tile/Brick, Luxury Vinyl Plank
Equipment Stainless Steel Appliances
Fireplace N
Appliance Stainless Steel Appliances
Heat Source Natural Gas
Laundry Main Floor
Exterior
Exterior Feature Deck(s), Patio(s)
Garage Spaces 2.0
Fence Fully
Pool Above Ground
Water Access N
Roof Type Shingle
Accessibility None
Porch Deck(s), Patio(s)
Total Parking Spaces 2
Garage N
Building
Lot Description Level, Front Yard, Rear Yard
Story 1
Foundation Slab
Sewer Public Sewer
Water Public
Architectural Style Ranch/Rambler
Level or Stories 1
Additional Building Above Grade, Below Grade
Structure Type Cathedral Ceilings
New Construction N
Schools
High Schools Christiana
School District Christina
Others
Senior Community No
Tax ID 10-033.10-310
Ownership Fee Simple
SqFt Source Assessor
Special Listing Condition Standard
Read Less Info
Want to know what your home might be worth? Contact us for a FREE valuation!

Our team is ready to help you sell your home for the highest possible price ASAP

Bought with S. Brian Hadley • Patterson-Schwartz-Hockessin
"My job is to find and attract mastery-based agents to the office, protect the culture, and make sure everyone is happy! "







