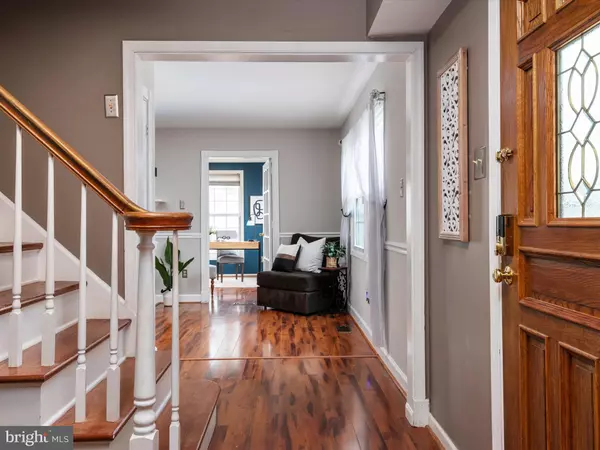$561,555
$539,900
4.0%For more information regarding the value of a property, please contact us for a free consultation.
3 Beds
3 Baths
2,424 SqFt
SOLD DATE : 02/20/2024
Key Details
Sold Price $561,555
Property Type Single Family Home
Sub Type Detached
Listing Status Sold
Purchase Type For Sale
Square Footage 2,424 sqft
Price per Sqft $231
Subdivision Bowie
MLS Listing ID MDPG2100910
Sold Date 02/20/24
Style Colonial
Bedrooms 3
Full Baths 2
Half Baths 1
HOA Y/N N
Abv Grd Liv Area 2,424
Originating Board BRIGHT
Year Built 1966
Annual Tax Amount $5,121
Tax Year 2019
Lot Size 0.279 Acres
Acres 0.28
Property Description
A beautiful grand Colonial, nestled in the popular Chapel Forge at Belair, awaits your presence! This fabulous home features 3 bedrooms, 2.5 bathrooms, in-ground swimming pool, over 2,400 sq ft of living space and is the perfect blend of comfort and convenience! One of the focal points of the home is the extra large family room, which is bathed in natural light and not only offers breathtaking views of the pool, but also features an inviting wood fireplace, perfect for cold winter nights. The kitchen is open and offers modern amenities, a convenient peninsula, an abundance of countertop space, and a bonus bar/beverage area, ideal for hosting gatherings! The large formal living room is located at the front of the house and is a welcoming space, featuring a second fireplace and leads to TWO additional bonus rooms: these versatile spaces can serve as a possible 4th bedroom/private office, playroom, or additional living/entertainment room! Upstairs, the primary bedroom is a tranquil retreat, complete with TWO spacious walk-in closets and a private en-suite bathroom. Two other generously sized bedrooms and an additional full bathroom complete the upper level, offering ample space for family and guests! The backyard is a true haven, featuring an in-ground pool, vast deck, patio, and a separate fenced section with a playground, ensuring lots of fun memories to be made! This home perfectly marries both comfort and convenience! Bonus: NO HOA, and the location is a short commute to DC, Fort Meade, and Annapolis. VA ASSUMABLE LOAN please inquire for more details!
Location
State MD
County Prince Georges
Zoning R80
Interior
Hot Water Natural Gas
Heating Forced Air
Cooling Central A/C
Fireplaces Number 2
Equipment Dishwasher, Dryer, Oven - Double, Refrigerator, Water Heater, Cooktop, Washer, Built-In Microwave, Disposal, Exhaust Fan, Extra Refrigerator/Freezer
Fireplace Y
Appliance Dishwasher, Dryer, Oven - Double, Refrigerator, Water Heater, Cooktop, Washer, Built-In Microwave, Disposal, Exhaust Fan, Extra Refrigerator/Freezer
Heat Source Natural Gas
Laundry Main Floor
Exterior
Exterior Feature Patio(s), Deck(s)
Pool In Ground
Waterfront N
Water Access N
Roof Type Shingle
Accessibility None
Porch Patio(s), Deck(s)
Parking Type Driveway
Garage N
Building
Story 2
Foundation Slab
Sewer Public Sewer
Water Public
Architectural Style Colonial
Level or Stories 2
Additional Building Above Grade, Below Grade
New Construction N
Schools
School District Prince George'S County Public Schools
Others
Senior Community No
Tax ID 17141702844
Ownership Fee Simple
SqFt Source Estimated
Acceptable Financing Assumption, VA
Listing Terms Assumption, VA
Financing Assumption,VA
Special Listing Condition Standard
Read Less Info
Want to know what your home might be worth? Contact us for a FREE valuation!

Our team is ready to help you sell your home for the highest possible price ASAP

Bought with Kathryn A Sullivan • RE/MAX Distinctive Real Estate, Inc.

"My job is to find and attract mastery-based agents to the office, protect the culture, and make sure everyone is happy! "







