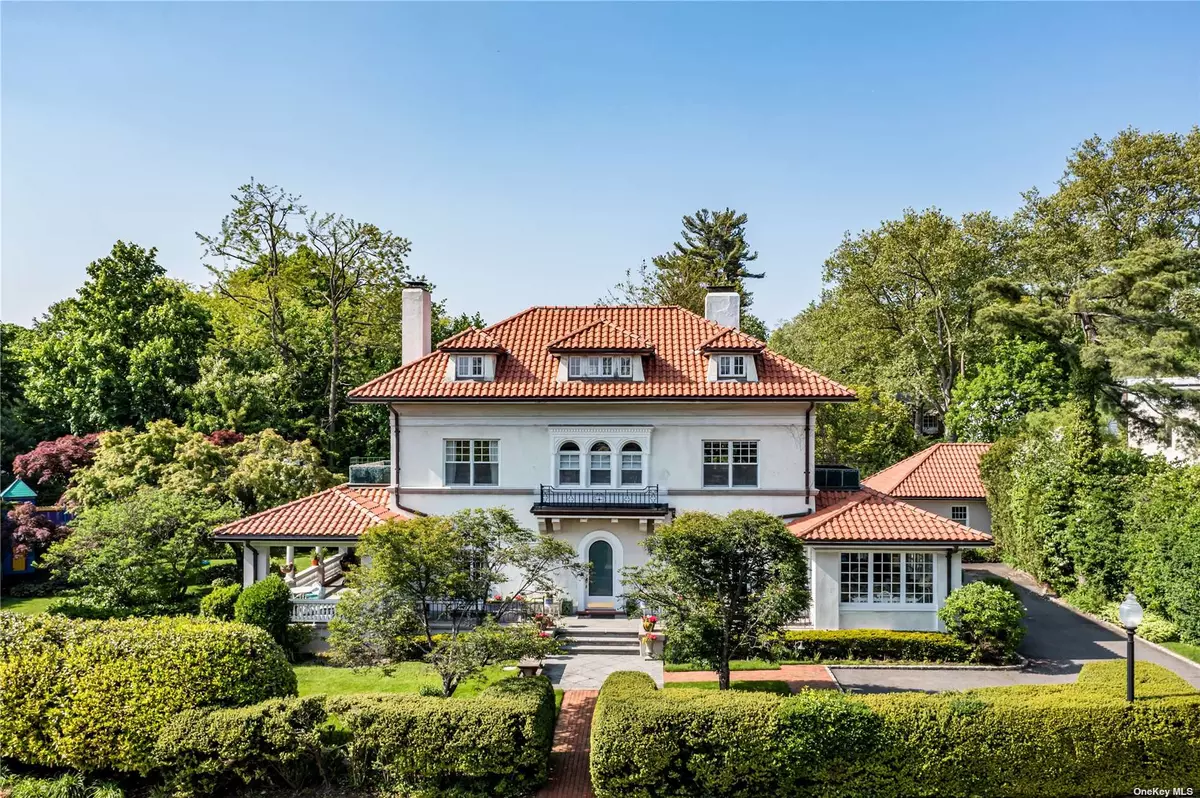$2,854,000
$3,100,000
7.9%For more information regarding the value of a property, please contact us for a free consultation.
6 Beds
5 Baths
0.52 Acres Lot
SOLD DATE : 02/21/2024
Key Details
Sold Price $2,854,000
Property Type Single Family Home
Sub Type Single Family Residence
Listing Status Sold
Purchase Type For Sale
MLS Listing ID 3478725
Sold Date 02/21/24
Style Mediterranean
Bedrooms 6
Full Baths 4
Half Baths 1
Originating Board onekey
Rental Info No
Year Built 1908
Annual Tax Amount $34,730
Lot Size 0.520 Acres
Acres 0.52
Lot Dimensions 0.52
Property Description
One of Kensington's most coveted historic homes, 1 Beverly Road, was built in 1908 and is a Mediterranean Masterpiece with beautiful 20th Century influences throughout the residence. This colorful, jovial home shows like a piece of art with gracious oversized French Doors, treasured crystal light fixtures, gorgeous hardwood floors, curved plaster crown moldings and 3 original Marble/Sandstone wood-burning fireplaces. Tastefully renovated, this 3-story 5,000+/- Sq.Ft. home has 6 bedrooms and 4.5 bathrooms. Constructed with a solid Stucco facade and a bright Italian Terracotta roof, the home's exterior architectural elements are impeccable. Embrace outdoor living at the highest caliber with an opulent covered slate porch, a bespoke outdoor playhouse and a separate patio framed with boxwoods, great for grilling, hosting or sunbathing. Dubner designed landscaping with an irrigation system, decorative lighting and mature trees, including a 100-year old Hydrangea tree, outfit the property providing ample shade and privacy. Situated in the highly desirable Village of Kensington, facing the Village Green and Gazebo. On one of the largest lots in the neighborhood, spanning a total of .52 sprawling acres, with room and (pre-drawn up plans) for an in-ground pool.
Location
State NY
County Nassau
Rooms
Basement Finished, Walk-Out Access
Kitchen 1
Interior
Interior Features Den/Family Room, Eat-in Kitchen, Formal Dining, Entrance Foyer, Guest Quarters, Home Office, Marble Bath, Marble Counters, Master Bath, Pantry, Powder Room, Storage, Walk-In Closet(s)
Heating Natural Gas, Forced Air, Radiant
Cooling Central Air
Flooring Hardwood
Fireplaces Number 3
Fireplace Yes
Exterior
Exterior Feature Balcony, Private Entrance, Roof Deck, Sprinkler System
Garage Private, Detached, 2 Car Detached
Garage Spaces 2.0
Fence Partial
View Y/N Yes
View Park/Greenbelt
Parking Type Private, Detached, 2 Car Detached
Garage true
Building
Lot Description Level
Sewer Public Sewer
Water Public
Level or Stories Three Or More
Structure Type Other,Stucco
New Construction No
Schools
Elementary Schools E M Baker School
Middle Schools Great Neck South Middle School
High Schools Great Neck South High School
School District Great Neck
Others
Senior Community No
Special Listing Condition None
Read Less Info
Want to know what your home might be worth? Contact us for a FREE valuation!

Our team is ready to help you sell your home for the highest possible price ASAP
Bought with Daniel Gale Sothebys Intl Rlty

"My job is to find and attract mastery-based agents to the office, protect the culture, and make sure everyone is happy! "


