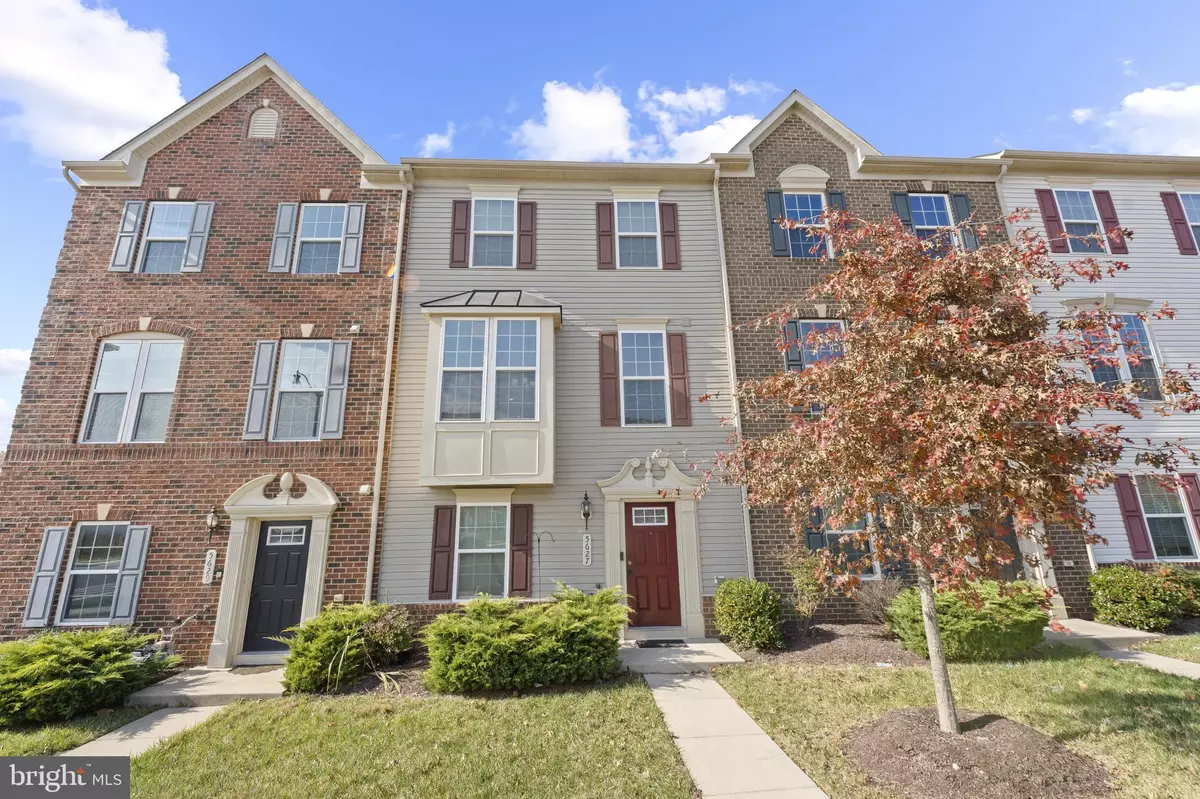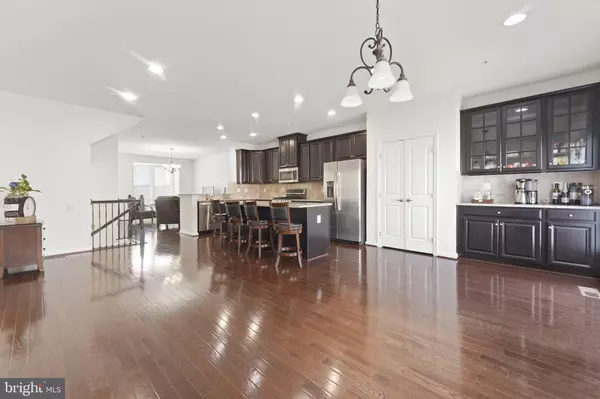$510,000
$509,950
For more information regarding the value of a property, please contact us for a free consultation.
3 Beds
4 Baths
2,441 SqFt
SOLD DATE : 02/21/2024
Key Details
Sold Price $510,000
Property Type Townhouse
Sub Type Interior Row/Townhouse
Listing Status Sold
Purchase Type For Sale
Square Footage 2,441 sqft
Price per Sqft $208
Subdivision Westphalia Town Center
MLS Listing ID MDPG2095856
Sold Date 02/21/24
Style Colonial
Bedrooms 3
Full Baths 3
Half Baths 1
HOA Fees $132/mo
HOA Y/N Y
Abv Grd Liv Area 2,441
Originating Board BRIGHT
Year Built 2016
Annual Tax Amount $4,461
Tax Year 2023
Lot Size 1,350 Sqft
Acres 0.03
Property Description
WELCOME HOME! Step into luxury with this stunning 4-level townhouse in the highly sought-after Westphalia Town Center neighborhood. Offering 3 bedrooms, 3.5 bathrooms, and over 2,400 square feet of living space, there is ample room to customize and make it your own. This townhouse truly stands out with its expansive 4th level loft, rooftop deck and private full bathroom, perfect for entertaining or the potential for an additional bedroom. The gourmet kitchen features modern, stainless steel appliances, ample cabinet space, granite countertops and a separate beverage center, perfect for a coffee bar. Hardwood floors grace the main level and steps. The primary bedroom offers a large walk-in closet, ensuite bathroom with dual vanities, tub, and separate shower. Convenience is key with an upper level laundry room and spacious 2-car garage with two EV charging outlets already installed (chargers/charging station does not convey). From relaxing in the living spaces to hosting gatherings, this townhouse is a spacious canvas for your lifestyle. Don't miss the chance to make this modern townhouse your home. Schedule a showing today and experience modern living in Upper Marlboro.
Location
State MD
County Prince Georges
Zoning TACE
Rooms
Other Rooms Living Room, Dining Room, Primary Bedroom, Bedroom 2, Kitchen, Basement, Bedroom 1, Loft, Office, Bathroom 1, Bonus Room, Primary Bathroom
Basement Front Entrance, Garage Access, Walkout Level, Windows
Interior
Interior Features Family Room Off Kitchen, Breakfast Area, Kitchen - Island, Kitchen - Table Space, Kitchen - Eat-In, Primary Bath(s), Upgraded Countertops, Wood Floors, Wet/Dry Bar, Recessed Lighting, Floor Plan - Open, Attic, Pantry, Sprinkler System, Walk-in Closet(s)
Hot Water Tankless, Natural Gas
Heating Forced Air, Programmable Thermostat
Cooling Central A/C, Programmable Thermostat
Flooring Carpet, Hardwood, Tile/Brick
Equipment Dishwasher, Disposal, Exhaust Fan, Icemaker, Microwave, Oven/Range - Gas, Refrigerator, Cooktop, Washer, Dryer
Fireplace N
Window Features Insulated,Screens,Vinyl Clad
Appliance Dishwasher, Disposal, Exhaust Fan, Icemaker, Microwave, Oven/Range - Gas, Refrigerator, Cooktop, Washer, Dryer
Heat Source Natural Gas
Laundry Upper Floor
Exterior
Exterior Feature Deck(s), Roof
Garage Garage - Rear Entry, Garage Door Opener
Garage Spaces 4.0
Utilities Available Under Ground
Amenities Available Common Grounds, Community Center, Jog/Walk Path, Tot Lots/Playground, Pool - Outdoor
Waterfront N
Water Access N
Roof Type Asphalt
Accessibility Doors - Lever Handle(s)
Porch Deck(s), Roof
Parking Type Attached Garage, Driveway
Attached Garage 2
Total Parking Spaces 4
Garage Y
Building
Lot Description Landscaping
Story 4
Foundation Slab
Sewer Public Sewer
Water Public
Architectural Style Colonial
Level or Stories 4
Additional Building Above Grade, Below Grade
Structure Type 9'+ Ceilings,Dry Wall
New Construction N
Schools
Elementary Schools Melwood
Middle Schools James Madison
High Schools Dr. Henry A. Wise, Jr. High
School District Prince George'S County Public Schools
Others
Pets Allowed Y
HOA Fee Include Common Area Maintenance,Lawn Maintenance,Snow Removal
Senior Community No
Tax ID 17155556270
Ownership Fee Simple
SqFt Source Assessor
Security Features Main Entrance Lock,Sprinkler System - Indoor,Carbon Monoxide Detector(s),Smoke Detector
Special Listing Condition Standard
Pets Description Breed Restrictions
Read Less Info
Want to know what your home might be worth? Contact us for a FREE valuation!

Our team is ready to help you sell your home for the highest possible price ASAP

Bought with Babatunde E Ojajuni • Primetime Realty, LLC

"My job is to find and attract mastery-based agents to the office, protect the culture, and make sure everyone is happy! "







