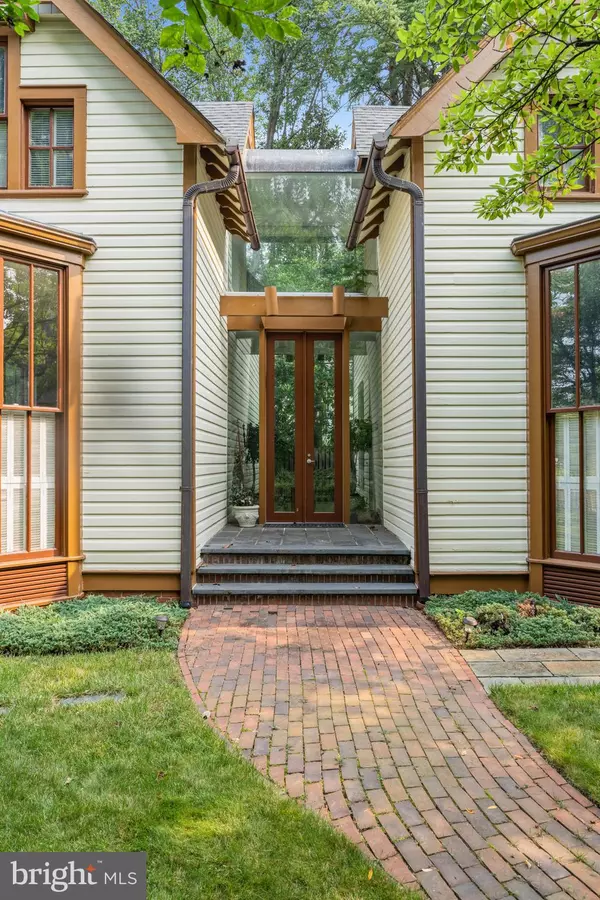$2,600,000
$2,875,000
9.6%For more information regarding the value of a property, please contact us for a free consultation.
4 Beds
3 Baths
3,200 SqFt
SOLD DATE : 02/23/2024
Key Details
Sold Price $2,600,000
Property Type Single Family Home
Sub Type Detached
Listing Status Sold
Purchase Type For Sale
Square Footage 3,200 sqft
Price per Sqft $812
Subdivision Chevy Chase Village
MLS Listing ID MDMC2112286
Sold Date 02/23/24
Style Victorian,Contemporary
Bedrooms 4
Full Baths 3
HOA Y/N N
Abv Grd Liv Area 3,200
Originating Board BRIGHT
Year Built 1913
Annual Tax Amount $17,861
Tax Year 2023
Lot Size 0.275 Acres
Acres 0.28
Property Description
Unparalleled opportunity in Chevy Chase Village! Set back from the street on a stunning, level lot of over ¼ acre just over the DC line at the corner of Irving and Magnolia streets, this clapboard Victorian with its signature gazebo is one of the most recognized and admired in the Village and will speak to buyers who do not even know they are in the market for a new home! Owned by the same family since the 1970s and renovated and expanded over the years with acclaimed architect Hugh Newell Jacobsen, it is a marriage of contemporary and Victorian design. Featuring Jacobsen’s distinct detail, including high ceilings, floor to ceiling windows, egg crate bookcases, turret and more, the award-winning residence is light-filled and welcoming with a wonderful flow for entertaining and everyday living. A generous main level features a glassed entry to a parlor, fabulous living room, spacious family room and dining room adjacent to the kitchen with island, plus main level bedroom and bath. The upper level includes an impressive primary suite with a vaulted, origami styled ceiling, dressing area and bath, and is connected to a laundry, additional two bedrooms and bath via a spectacular glass link. Two separate lower level areas are available for storage and offer potential for future renovation. The striking, custom Jacobsen gazebo and private patio offer tranquility and privacy within the fully fenced, expansive grounds. The flexible floor plan provides an option for those looking for one-level living and the property is a delight for Jacobsen purists. Should one desire to make changes to the structure, please note that although it is in the historic district it is listed as a “non-contributing” resource and is afforded more leniency. Metro and the shops and restaurants of both Connecticut Avenue and Friendship Heights are within blocks, as are many parks, playgrounds, schools and clubs. The Capital Crescent Trail and Bethesda are also nearby and enjoyed by Village residents. Chevy Chase Village has its own post office, police department and administration, providing residents many amenities including daily house checks by the police department to households whose members are away, twice weekly trash collection, bulk pick up, numerous community parties, events, activities and more. So close to everything, this location is the perfect choice for those who desire a bucolic, established neighborhood with all of the conveniences of the city right at hand. Property is an estate and conveys in "As-Is" condition. This exceptional property is one that absolutely should not be missed!
Location
State MD
County Montgomery
Zoning R
Rooms
Basement Connecting Stairway
Main Level Bedrooms 1
Interior
Interior Features Built-Ins, Entry Level Bedroom, Family Room Off Kitchen, Floor Plan - Open, Floor Plan - Traditional, Formal/Separate Dining Room, Kitchen - Island, Primary Bath(s), Recessed Lighting, Skylight(s)
Hot Water Natural Gas
Heating Forced Air
Cooling Central A/C, Zoned
Fireplaces Number 1
Fireplaces Type Wood
Fireplace Y
Heat Source Natural Gas
Exterior
Garage Spaces 2.0
Waterfront N
Water Access N
Roof Type Architectural Shingle
Accessibility Level Entry - Main, Ramp - Main Level
Parking Type Off Street
Total Parking Spaces 2
Garage N
Building
Story 3
Foundation Block
Sewer Public Sewer
Water Public
Architectural Style Victorian, Contemporary
Level or Stories 3
Additional Building Above Grade
New Construction N
Schools
Elementary Schools Chevy Chase
Middle Schools Silver Creek
High Schools Bethesda-Chevy Chase
School District Montgomery County Public Schools
Others
Senior Community No
Tax ID 160700455532
Ownership Fee Simple
SqFt Source Assessor
Security Features Security System
Special Listing Condition Standard
Read Less Info
Want to know what your home might be worth? Contact us for a FREE valuation!

Our team is ready to help you sell your home for the highest possible price ASAP

Bought with Sarah Jacobs • Washington Fine Properties, LLC

"My job is to find and attract mastery-based agents to the office, protect the culture, and make sure everyone is happy! "







