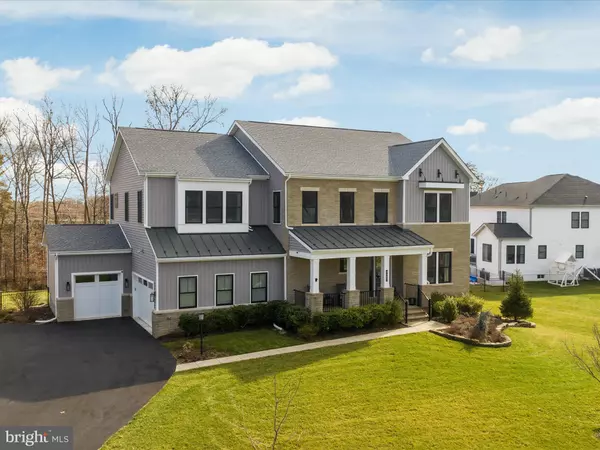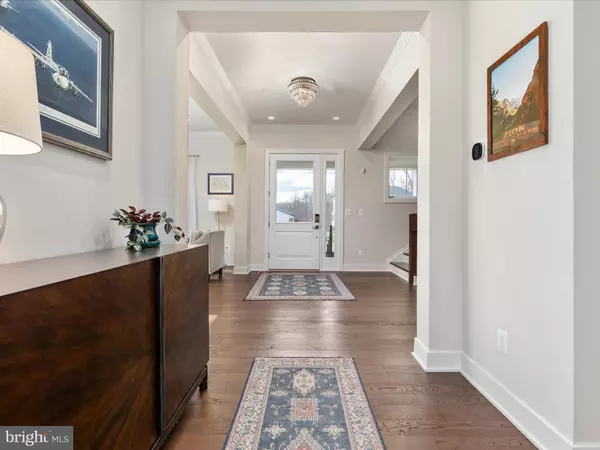$1,300,000
$1,300,000
For more information regarding the value of a property, please contact us for a free consultation.
5 Beds
6 Baths
5,583 SqFt
SOLD DATE : 02/27/2024
Key Details
Sold Price $1,300,000
Property Type Single Family Home
Sub Type Detached
Listing Status Sold
Purchase Type For Sale
Square Footage 5,583 sqft
Price per Sqft $232
Subdivision Dominion Valley Country Club
MLS Listing ID VAPW2063694
Sold Date 02/27/24
Style Farmhouse/National Folk
Bedrooms 5
Full Baths 5
Half Baths 1
HOA Fees $183/mo
HOA Y/N Y
Abv Grd Liv Area 4,370
Originating Board BRIGHT
Year Built 2020
Annual Tax Amount $11,205
Tax Year 2023
Lot Size 0.773 Acres
Acres 0.77
Property Description
*Open House Canceled*Well Appointed Modern Farmhouse with Contemporary Architectural Style Built in 2020*This home showcases Clean Lines, Contemporary Trim, Steep Gable and Metal Roof Accents*Located in Award Winning Gated Golf Community with Resort Style Amenities including Renovated Clubhouse*This Reston Farmhouse Model Features a 3 Car Garage and Extended Driveway on a Premium .77 Acre Cul de Sac Lot Backing to Conservation Area*Charming Front Porch with new Railing*Three Fully Finished Levels includes 5 Bedrooms, 5.5 Baths and 5583 Finished SQFT*Soaring 10 FT Ceilings on the Main Level*Inviting Foyer Opens into the Formal Dining Room or Living Room with Crown Molding, and Updated Light Fixtures*Well Appointed Chefs Kitchen, Perfect for the Aspiring Chef*Ample Counter and Cabinet Space*Upgraded Cabinets with Under Cabinet Lighting, Pot and Pan Drawers, Soft Close Hinges, GE Café Stainless Steel Appliances, French-Door Refrigerator, 6 Burner Gas Range with Wall Mounted Hood, Quartz Countertops and Dramatic Quartz Backsplash, Upgraded Sink and Faucet*Expansive Center Island with Tons of Storage and Glass Pendant Lights*Butler’s Pantry with Wine Refrigerator Leads to the Formal Dining Room or Living Room*Supersized Walk-In Shelved Pantry*Sun Lit Breakfast Area Showcases a Picture Window Looking out to Permanent Conservation Area*Wide Plank Engineered Hardwood Floors Throughout the Entire First Floor, 7 Inch in Loft and Primary Bedroom*Open Concept Living, Perfect for Entertaining Friends and Family*Great Room Showcases a Gas Fireplace and Wood Mantel*Enclosed Outdoor Living Space with Adjustable Windows Off Great Room Provides a Seamless Transition of Indoor and Outdoor Living*Spacious Main Level Bedroom off Great Room with Walk-In Closet and en Suite full Bath includes a Shower and Bench Seat*Main Level Laundry*Retreat to the Primary Bedroom Suite with Niche Entry is Highlighted by a Stunning Tray Ceiling, Crown Molding, and Expansive Walk-In Closet*Spa Like Primary Bathroom includes Double Vanities with Honed Granite, Custom Mirrors, Sconces, Ceramic Tile Floor, Freestanding Soaking Tub, Shower with Tile All the Way to the Ceiling, Bench Seat, Frameless Shower Door, Heat Lamp/Fan and Private Water Closet*Princess Suite includes a Walk-In Closet and En Suite Bathroom with Granite and Tub/Shower*Spacious Secondary Bedrooms 3 and 4 each Feature Walk-In Closets and Jack N Jill Bathroom with Ceramic Tile Floor and Separate Vanities with Granite Countertops and Solar Tubes*Central 22x20 FT Loft with Engineered Hardwood and 2 Linen Closets*Upper Level Laundry Room includes Ceramic Tile, Wash Tub and Conveying Washer and Dryer*Fully Finished Walk Up Basement with 9 Ft Ceilings, Open Recreation Area with Wet Bar Rough in for Future Bar or Kitchenette*Full Bath and Two Large Storage Rooms Complete the Lower Level*Whole House Water Filtration System, Water Softener, Humidifier and Dehumidifier*16x16 Trex Deck*Ecobee WIFI Thermostats*CAT 6 Internet Cable*Aluminum Fenced Rear Yard*Paver Patio*Professionally Landscaped with Zoned Irrigation*Snow Guards*Garage includes Painted Walls and Garage Door Openers*Builder Warranty*Excellent Schools Located Inside of Community*Minutes to Major Commuter Rts I-66, 29, 50, 15 and Upscale Shopping & Dining*DVCC Amenities Include: Renovated Clubhouse*Sports Pavilion*Exercise Room*4 Private Outdoor Pools*Indoor Pool*6 Tennis Courts*3 Basketball Courts*Sand Volleyball*Miles of Scenic Walking Trails*Multiple Tot Lots*2 Stocked Fishing Ponds*Trash & Snow Removal*Fitness and Full Golf Membership Available*
Location
State VA
County Prince William
Zoning RPC
Rooms
Other Rooms Dining Room, Primary Bedroom, Bedroom 2, Bedroom 3, Bedroom 4, Bedroom 5, Kitchen, Foyer, Breakfast Room, Sun/Florida Room, Great Room, Laundry, Loft, Other, Recreation Room, Storage Room, Utility Room, Bathroom 2, Bathroom 3, Primary Bathroom, Full Bath, Half Bath
Basement Connecting Stairway, Sump Pump, Walkout Stairs
Main Level Bedrooms 1
Interior
Interior Features Breakfast Area, Butlers Pantry, Carpet, Ceiling Fan(s), Crown Moldings, Family Room Off Kitchen, Entry Level Bedroom, Floor Plan - Open, Kitchen - Island, Kitchen - Gourmet, Kitchen - Table Space, Pantry, Recessed Lighting, Solar Tube(s), Tub Shower, Walk-in Closet(s), Water Treat System, Wood Floors
Hot Water Natural Gas
Heating Zoned, Humidifier, Forced Air, Heat Pump(s)
Cooling Central A/C, Ceiling Fan(s)
Flooring Ceramic Tile, Carpet, Engineered Wood
Fireplaces Number 1
Fireplaces Type Gas/Propane, Mantel(s)
Equipment Built-In Microwave, Commercial Range, Dishwasher, Disposal, Dryer, Energy Efficient Appliances, Exhaust Fan, Humidifier, Oven - Wall, Range Hood, Refrigerator, Stainless Steel Appliances, Washer, Water Heater
Fireplace Y
Appliance Built-In Microwave, Commercial Range, Dishwasher, Disposal, Dryer, Energy Efficient Appliances, Exhaust Fan, Humidifier, Oven - Wall, Range Hood, Refrigerator, Stainless Steel Appliances, Washer, Water Heater
Heat Source Electric, Natural Gas
Laundry Main Floor, Upper Floor
Exterior
Exterior Feature Deck(s), Patio(s), Porch(es)
Garage Garage - Front Entry, Garage - Side Entry, Garage Door Opener, Additional Storage Area, Oversized
Garage Spaces 3.0
Fence Aluminum
Amenities Available Basketball Courts, Bike Trail, Club House, Common Grounds, Exercise Room, Fitness Center, Gated Community, Golf Course, Golf Course Membership Available, Horse Trails, Jog/Walk Path, Meeting Room, Picnic Area, Pier/Dock, Pool - Indoor, Pool - Outdoor, Putting Green, Tennis Courts, Tot Lots/Playground, Volleyball Courts
Waterfront N
Water Access N
View Mountain, Trees/Woods
Roof Type Architectural Shingle
Accessibility None
Porch Deck(s), Patio(s), Porch(es)
Parking Type Attached Garage, Driveway
Attached Garage 3
Total Parking Spaces 3
Garage Y
Building
Lot Description Backs to Trees, Cul-de-sac, Landscaping, No Thru Street, Premium, Trees/Wooded
Story 3
Foundation Slab
Sewer Public Sewer
Water Public
Architectural Style Farmhouse/National Folk
Level or Stories 3
Additional Building Above Grade, Below Grade
New Construction N
Schools
Elementary Schools Gravely
Middle Schools Ronald Wilson Reagan
High Schools Battlefield
School District Prince William County Public Schools
Others
HOA Fee Include Common Area Maintenance,Management,Pier/Dock Maintenance,Pool(s),Reserve Funds,Road Maintenance,Security Gate,Snow Removal,Trash
Senior Community No
Tax ID 7299-88-3624
Ownership Fee Simple
SqFt Source Assessor
Security Features Electric Alarm,Smoke Detector
Special Listing Condition Standard
Read Less Info
Want to know what your home might be worth? Contact us for a FREE valuation!

Our team is ready to help you sell your home for the highest possible price ASAP

Bought with Munish Batra • RE/MAX One Solutions

"My job is to find and attract mastery-based agents to the office, protect the culture, and make sure everyone is happy! "







